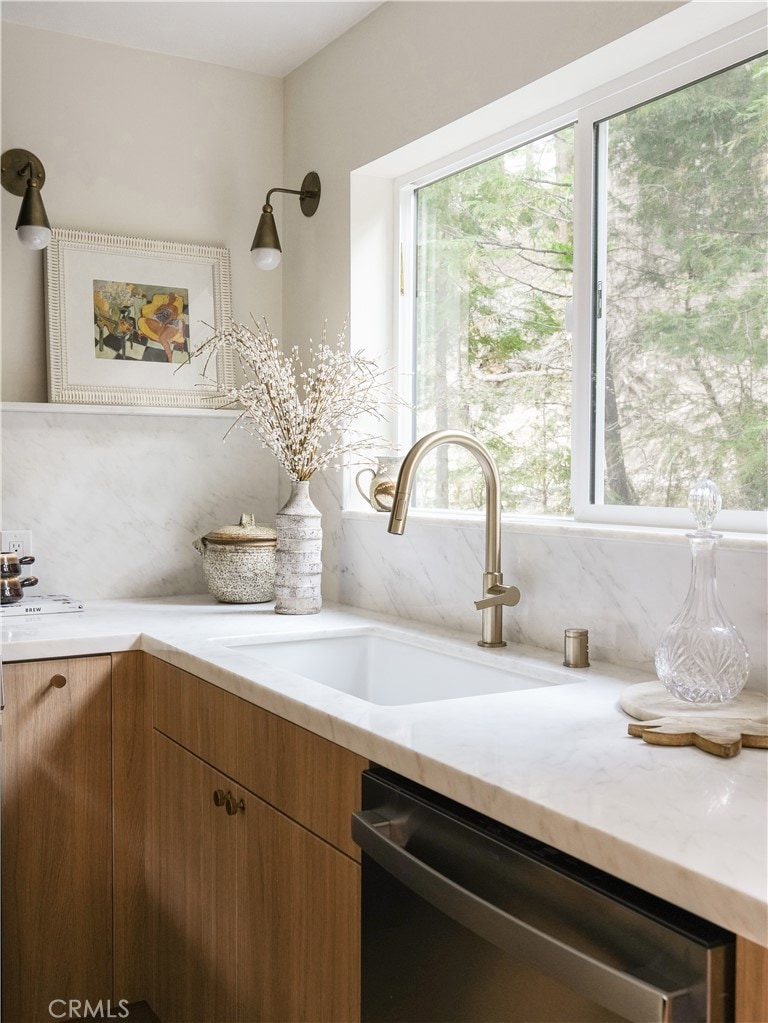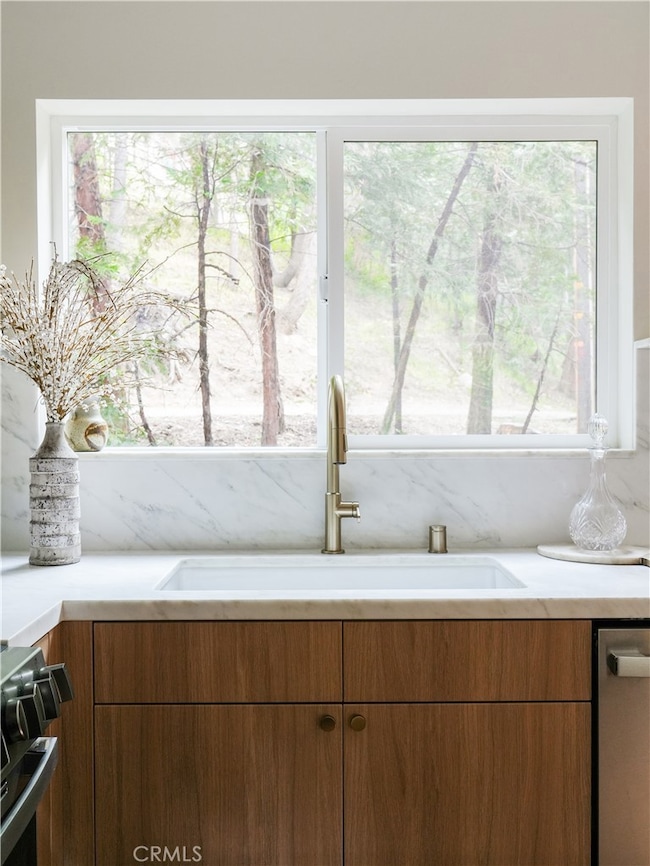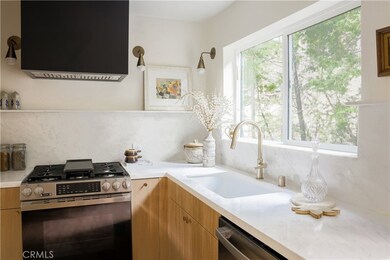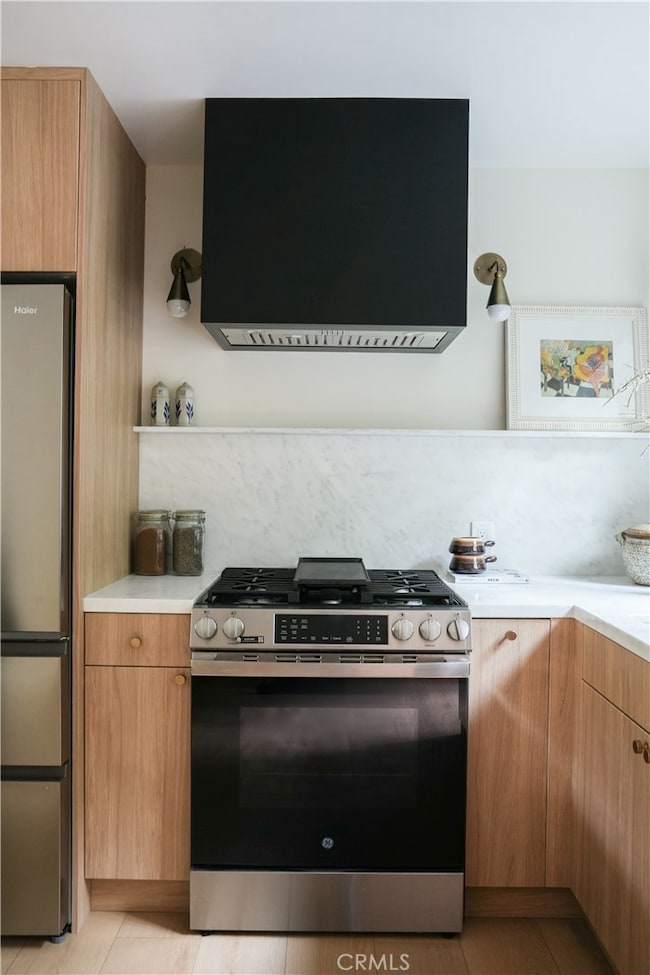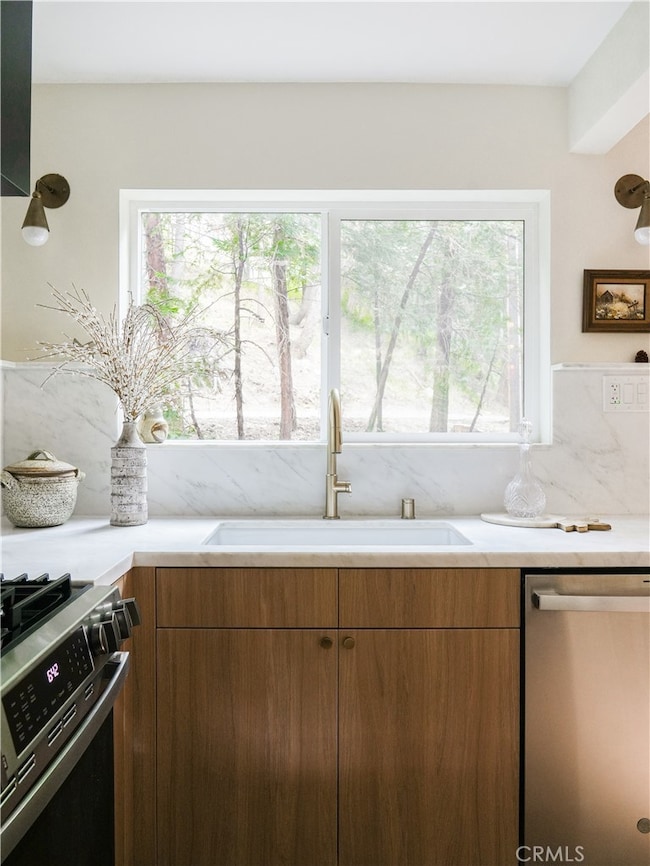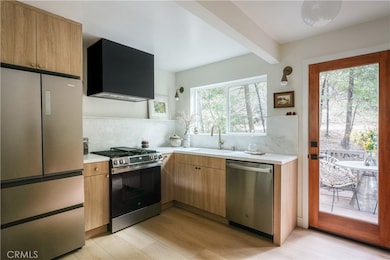
27824 Fern Dell Rd Lake Arrowhead, CA 92352
Highlights
- Fishing
- Lake View
- Open Floorplan
- Primary Bedroom Suite
- Updated Kitchen
- Lake Privileges
About This Home
As of July 2025Tucked within Lake Arrowhead's towering pines and framed by a classic gambrel roof, this cabin is more than a home — it’s a striking curated retreat that tells a story. Thoughtfully reimagined with a nod to its original 1960's architecture, this cabin retains its soul and abundance of charm while embracing a clean, Scandinavian-mountain inspired aesthetic. Rustic wood tones, natural stone in both bold and classic palettes, and impeccably refined lighting fixtures throughout create a timeless yet contemporary feel — a space that is both grounding and invigorating. Every detail speaks of intention: from the warm layered textures of the original beadboard in the Dining Room, exposed beams and Nordic-forward wood burning stoves, to the curated palette of neutral colors throughout that mirror the surrounding forest and nature. Natural light filters through floor to ceiling clerestory windows in the captivating Living Room, while also inviting the outdoors in and setting the stage for moments of stillness and creativity. This is a space for dreamers and doers alike — a perfect writer’s escape enveloped in privacy, a space to host family and friends from near or afar, an incomparable setting for relaxation and to reset and recharge, where the whisper of the wind through the trees, the crackle of embers from the fireplaces throughout, or the amber glow of the hand-forged iron chandelier at the Living Room provide the only soundtrack needed. Whether journaling in the primary suite downstairs, reading on one of the many decks while peering at the lake in the distance, sipping coffee or drinks with those closest to you in the kitchen and Dining Room, or catching up with work amidst the surrounding trees and chirping birds, this cabin invites its inhabitants to pause, reflect, remember and create with ease. If you're looking for a truly unique mountain refuge that is minutes away to the Village (with Lake Rights) and that feels both deeply rooted and endlessly inspiring, then look no further as this home is ideal for weekend getaways, year-round living, or as a boutique short-term rental experience!
Last Agent to Sell the Property
Red Diamond Realty Brokerage Phone: 7146167255 License #01903853 Listed on: 06/17/2025
Home Details
Home Type
- Single Family
Est. Annual Taxes
- $1,569
Year Built
- Built in 1960 | Remodeled
Lot Details
- 5,250 Sq Ft Lot
- Property fronts a private road
- Rural Setting
- Paved or Partially Paved Lot
- Wooded Lot
- Property is zoned LA/RS-14M
Property Views
- Lake
- Woods
- Peek-A-Boo
- Mountain
Home Design
- Midcentury Modern Architecture
- Contemporary Architecture
- Cottage
- Turnkey
- Composition Roof
Interior Spaces
- 1,840 Sq Ft Home
- 3-Story Property
- Open Floorplan
- Dual Staircase
- Built-In Features
- Wainscoting
- Beamed Ceilings
- High Ceiling
- Ceiling Fan
- Recessed Lighting
- Wood Burning Stove
- Wood Burning Fireplace
- Free Standing Fireplace
- Raised Hearth
- Double Pane Windows
- Double Door Entry
- Living Room with Fireplace
- Dining Room
- Storage
- Carbon Monoxide Detectors
Kitchen
- Updated Kitchen
- Breakfast Area or Nook
- Breakfast Bar
- Self-Cleaning Convection Oven
- Gas Range
- Free-Standing Range
- Range Hood
- <<microwave>>
- Freezer
- Dishwasher
- Kitchen Island
- Stone Countertops
- Self-Closing Drawers and Cabinet Doors
- Disposal
Flooring
- Laminate
- Tile
Bedrooms and Bathrooms
- 3 Bedrooms
- Primary Bedroom Suite
- Walk-In Closet
- Dressing Area
- Remodeled Bathroom
- Bathroom on Main Level
- Stone Bathroom Countertops
- Makeup or Vanity Space
- Dual Sinks
- Dual Vanity Sinks in Primary Bathroom
- Low Flow Toliet
- Soaking Tub
- <<tubWithShowerToken>>
- Walk-in Shower
- Exhaust Fan In Bathroom
- Linen Closet In Bathroom
- Closet In Bathroom
Laundry
- Laundry Room
- Dryer
- Washer
- Laundry Chute
Parking
- 3 Open Parking Spaces
- 3 Parking Spaces
- Parking Available
- Driveway Down Slope From Street
- Driveway Level
- Paved Parking
Outdoor Features
- Lake Privileges
- Balcony
- Deck
- Patio
- Wrap Around Porch
Utilities
- Forced Air Heating System
- Heating System Uses Natural Gas
- Natural Gas Connected
- Tankless Water Heater
- Phone Available
- Cable TV Available
Listing and Financial Details
- Tax Lot 65
- Tax Tract Number 51
- Assessor Parcel Number 0335062180000
- $429 per year additional tax assessments
Community Details
Overview
- No Home Owners Association
- Arrowhead Woods Subdivision
- Community Lake
- Mountainous Community
Recreation
- Fishing
- Water Sports
Ownership History
Purchase Details
Home Financials for this Owner
Home Financials are based on the most recent Mortgage that was taken out on this home.Purchase Details
Home Financials for this Owner
Home Financials are based on the most recent Mortgage that was taken out on this home.Purchase Details
Purchase Details
Similar Homes in the area
Home Values in the Area
Average Home Value in this Area
Purchase History
| Date | Type | Sale Price | Title Company |
|---|---|---|---|
| Grant Deed | $915,000 | California Best Title | |
| Grant Deed | $480,000 | Stewart Title | |
| Interfamily Deed Transfer | -- | None Available | |
| Interfamily Deed Transfer | -- | None Available |
Property History
| Date | Event | Price | Change | Sq Ft Price |
|---|---|---|---|---|
| 07/03/2025 07/03/25 | Sold | $915,000 | +2.2% | $497 / Sq Ft |
| 06/17/2025 06/17/25 | For Sale | $895,000 | +86.5% | $486 / Sq Ft |
| 10/28/2024 10/28/24 | Sold | $480,000 | -8.6% | $261 / Sq Ft |
| 10/21/2024 10/21/24 | Pending | -- | -- | -- |
| 09/30/2024 09/30/24 | Price Changed | $525,000 | -4.4% | $285 / Sq Ft |
| 07/24/2024 07/24/24 | Price Changed | $549,000 | -6.2% | $298 / Sq Ft |
| 06/29/2024 06/29/24 | Price Changed | $585,000 | -2.5% | $318 / Sq Ft |
| 05/24/2024 05/24/24 | For Sale | $600,000 | -- | $326 / Sq Ft |
Tax History Compared to Growth
Tax History
| Year | Tax Paid | Tax Assessment Tax Assessment Total Assessment is a certain percentage of the fair market value that is determined by local assessors to be the total taxable value of land and additions on the property. | Land | Improvement |
|---|---|---|---|---|
| 2025 | $1,569 | $480,000 | $80,000 | $400,000 |
| 2024 | $1,569 | $113,939 | $16,822 | $97,117 |
| 2023 | $1,552 | $111,705 | $16,492 | $95,213 |
| 2022 | $1,522 | $109,515 | $16,169 | $93,346 |
| 2021 | $1,505 | $107,368 | $15,852 | $91,516 |
| 2020 | $1,501 | $106,267 | $15,689 | $90,578 |
| 2019 | $1,470 | $104,183 | $15,381 | $88,802 |
| 2018 | $1,542 | $102,140 | $15,079 | $87,061 |
| 2017 | $1,521 | $100,137 | $14,783 | $85,354 |
| 2016 | $1,499 | $98,173 | $14,493 | $83,680 |
| 2015 | $1,489 | $96,698 | $14,275 | $82,423 |
| 2014 | $1,469 | $94,803 | $13,995 | $80,808 |
Agents Affiliated with this Home
-
Veronica Bertrand

Seller's Agent in 2025
Veronica Bertrand
Red Diamond Realty
(714) 616-7255
2 in this area
49 Total Sales
-
Courtney Ostanik
C
Buyer's Agent in 2025
Courtney Ostanik
Keller Williams Realty LaJolla
8 Total Sales
-
V
Seller's Agent in 2024
Valerie Milan
WHEELER STEFFEN SOTHEBY'S INTERNATIONAL REALTY
Map
Source: California Regional Multiple Listing Service (CRMLS)
MLS Number: PW25135148
APN: 0335-062-18
- 27844 Greenway Dr
- 282 Terrace Rd
- 190 Cedar Cir
- 291 Hillside Rd
- 324 Summit Rd
- 0 Terrace Rd Unit IG25091707
- 0 Terrace Rd Unit 32500984
- 305 Summit Rd
- 354 Hillside Rd
- 197 Rocky Point Rd
- 342 Lake Resort Rd
- 405 Terrace Rd
- 377 Hillside Rd
- 222 Holiday Dr
- 231 Crest Cir
- 231 Crest Circle Dr
- 309 Castle Gate Rd
- 309 Golden Ln
- 226 Holiday Dr
- 217 Crest Circle Dr
