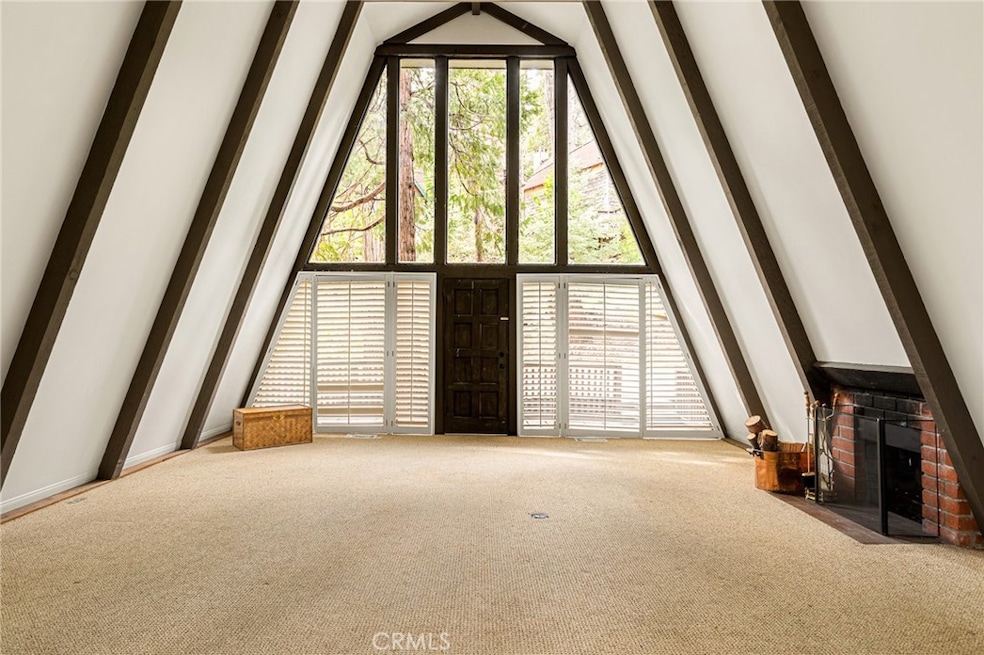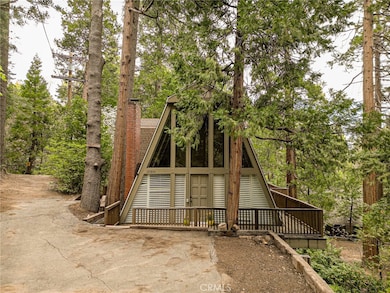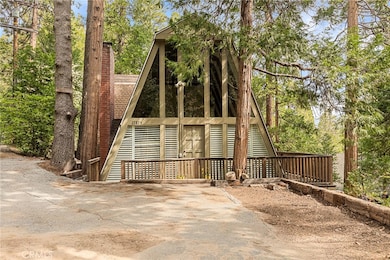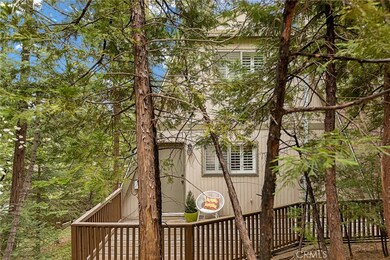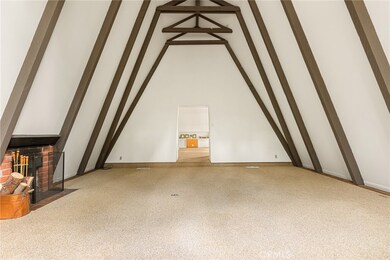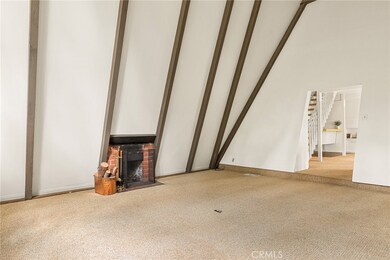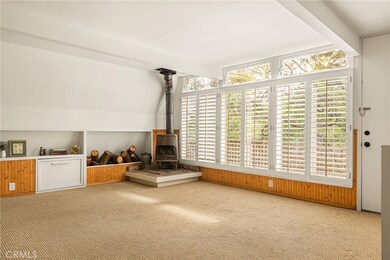
27824 Fern Dell Rd Lake Arrowhead, CA 92352
Highlights
- Fishing
- View of Trees or Woods
- Community Lake
- All Bedrooms Downstairs
- Midcentury Modern Architecture
- Deck
About This Home
As of July 2025Unique mid-century modern Gambrel with lake rights nestled in an idyllic forest setting. First time on the market and beloved by the same family for over 60 years, this home evokes the "escape to the woods ambience" yet is located less than a mile from the Lake Arrowhead Village, Burnt Mill Beach Club, and the Lake Arrowhead Brewery. This distinctive mountain home has retained its original character and includes towering ceilings, soaring beams, clerestory windows, a brick fireplace, and two wood-burning stoves. The main floor includes two living areas, both with large windows that facilitate a seamless connection between indoor and outdoor spaces. The 1960's retro kitchen is charming and open with views of the blooming Dogwoods and meandering private path. The matching yellow full-sized bathroom can also be found on the first floor. There are 2 bedrooms upstairs with tree top views making for a peaceful retreat. Downstairs there is an additional room that would make a great bunk room or den plus another full-sized bathroom with laundry. Near level entry and parking make for easy access to the home, which has a feeling of seclusion, yet is so close to the amenities of Lake Arrowhead. This is a rare opportunity to own a well preserved gem in an outstanding location that feels like you are a million miles away.
Last Agent to Sell the Property
Valerie Milan
WHEELER STEFFEN SOTHEBY'S INTERNATIONAL REALTY Brokerage Phone: 949-280-1863 License #01894617 Listed on: 05/24/2024

Home Details
Home Type
- Single Family
Est. Annual Taxes
- $1,569
Year Built
- Built in 1960
Lot Details
- 5,250 Sq Ft Lot
- Density is up to 1 Unit/Acre
- Property is zoned LA/RS-14M
Home Design
- Midcentury Modern Architecture
Interior Spaces
- 1,840 Sq Ft Home
- 2-Story Property
- Beamed Ceilings
- Cathedral Ceiling
- Wood Burning Stove
- Family Room
- Living Room with Fireplace
- Storage
- Laundry Room
- Views of Woods
Kitchen
- Breakfast Bar
- Gas Oven
- Dishwasher
Flooring
- Carpet
- Laminate
Bedrooms and Bathrooms
- 3 Bedrooms
- All Bedrooms Down
- All Upper Level Bedrooms
- Bathroom on Main Level
- 2 Full Bathrooms
- <<tubWithShowerToken>>
Outdoor Features
- Deck
- Patio
Schools
- Lake Arrowhead Elementary School
- Mary Putnam Middle School
- Rim Of The World High School
Utilities
- Forced Air Heating System
- Natural Gas Connected
- Cable TV Available
Listing and Financial Details
- Tax Lot 65
- Tax Tract Number 51
- Assessor Parcel Number 0335062180000
- $435 per year additional tax assessments
Community Details
Overview
- No Home Owners Association
- Arrowhead Woods Subdivision
- Community Lake
- Near a National Forest
- Mountainous Community
Recreation
- Fishing
- Water Sports
- Hiking Trails
Ownership History
Purchase Details
Home Financials for this Owner
Home Financials are based on the most recent Mortgage that was taken out on this home.Purchase Details
Home Financials for this Owner
Home Financials are based on the most recent Mortgage that was taken out on this home.Purchase Details
Purchase Details
Similar Homes in the area
Home Values in the Area
Average Home Value in this Area
Purchase History
| Date | Type | Sale Price | Title Company |
|---|---|---|---|
| Grant Deed | $480,000 | Stewart Title | |
| Interfamily Deed Transfer | -- | None Available | |
| Interfamily Deed Transfer | -- | None Available |
Property History
| Date | Event | Price | Change | Sq Ft Price |
|---|---|---|---|---|
| 07/03/2025 07/03/25 | Sold | $915,000 | +2.2% | $497 / Sq Ft |
| 06/17/2025 06/17/25 | For Sale | $895,000 | +86.5% | $486 / Sq Ft |
| 10/28/2024 10/28/24 | Sold | $480,000 | -8.6% | $261 / Sq Ft |
| 10/21/2024 10/21/24 | Pending | -- | -- | -- |
| 09/30/2024 09/30/24 | Price Changed | $525,000 | -4.4% | $285 / Sq Ft |
| 07/24/2024 07/24/24 | Price Changed | $549,000 | -6.2% | $298 / Sq Ft |
| 06/29/2024 06/29/24 | Price Changed | $585,000 | -2.5% | $318 / Sq Ft |
| 05/24/2024 05/24/24 | For Sale | $600,000 | -- | $326 / Sq Ft |
Tax History Compared to Growth
Tax History
| Year | Tax Paid | Tax Assessment Tax Assessment Total Assessment is a certain percentage of the fair market value that is determined by local assessors to be the total taxable value of land and additions on the property. | Land | Improvement |
|---|---|---|---|---|
| 2025 | $1,569 | $480,000 | $80,000 | $400,000 |
| 2024 | $1,569 | $113,939 | $16,822 | $97,117 |
| 2023 | $1,552 | $111,705 | $16,492 | $95,213 |
| 2022 | $1,522 | $109,515 | $16,169 | $93,346 |
| 2021 | $1,505 | $107,368 | $15,852 | $91,516 |
| 2020 | $1,501 | $106,267 | $15,689 | $90,578 |
| 2019 | $1,470 | $104,183 | $15,381 | $88,802 |
| 2018 | $1,542 | $102,140 | $15,079 | $87,061 |
| 2017 | $1,521 | $100,137 | $14,783 | $85,354 |
| 2016 | $1,499 | $98,173 | $14,493 | $83,680 |
| 2015 | $1,489 | $96,698 | $14,275 | $82,423 |
| 2014 | $1,469 | $94,803 | $13,995 | $80,808 |
Agents Affiliated with this Home
-
Veronica Bertrand

Seller's Agent in 2025
Veronica Bertrand
Red Diamond Realty
(714) 616-7255
2 in this area
49 Total Sales
-
Courtney Ostanik
C
Buyer's Agent in 2025
Courtney Ostanik
Keller Williams Realty LaJolla
8 Total Sales
-
V
Seller's Agent in 2024
Valerie Milan
WHEELER STEFFEN SOTHEBY'S INTERNATIONAL REALTY
Map
Source: California Regional Multiple Listing Service (CRMLS)
MLS Number: RW24105935
APN: 0335-062-18
- 27844 Greenway Dr
- 282 Terrace Rd
- 190 Cedar Cir
- 291 Hillside Rd
- 324 Summit Rd
- 0 Terrace Rd Unit IG25091707
- 0 Terrace Rd Unit 32500984
- 305 Summit Rd
- 354 Hillside Rd
- 197 Rocky Point Rd
- 342 Lake Resort Rd
- 405 Terrace Rd
- 377 Hillside Rd
- 222 Holiday Dr
- 231 Crest Cir
- 231 Crest Circle Dr
- 309 Castle Gate Rd
- 309 Golden Ln
- 226 Holiday Dr
- 217 Crest Circle Dr
