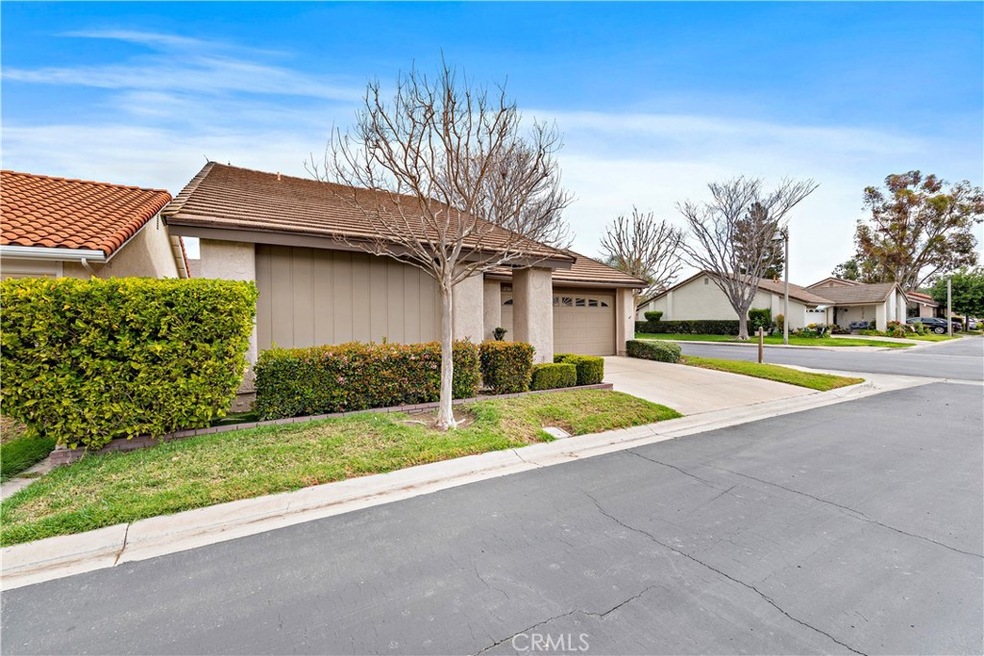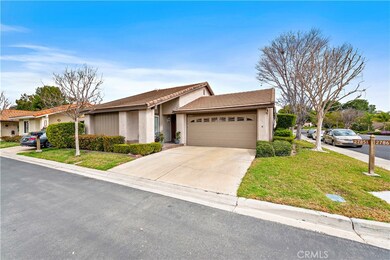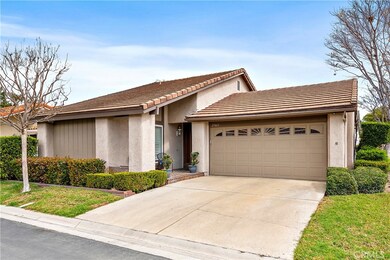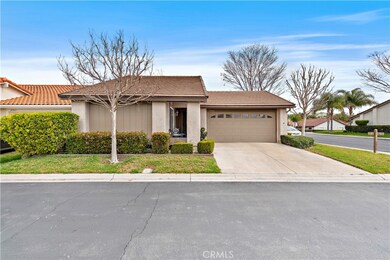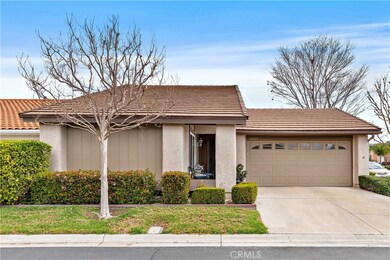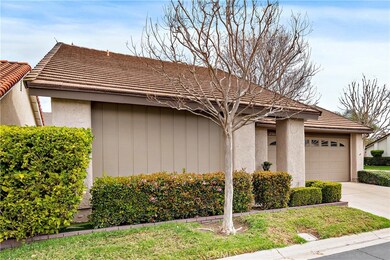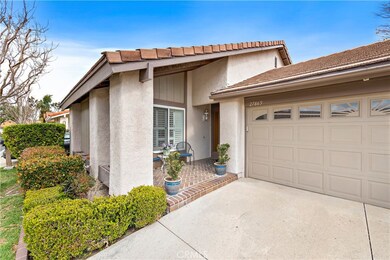
27865 Espinoza Mission Viejo, CA 92692
Casta del Sol NeighborhoodHighlights
- Fitness Center
- In Ground Pool
- Primary Bedroom Suite
- Gated with Attendant
- Senior Community
- Open Floorplan
About This Home
As of October 2021Beautiful home on a corner lot on small cul-de-sac. This home offer 2 bedrooms, 2 baths, plus a den and 2 car attached garage. Maya floorplan with enclosed atrium. Approximately 1410 square foot of beauty. The den is set up as an office with built-in. Light and bright throughout. A beautiful place to call home. Community is spread throughout 484 acres with mature trees & beautiful hills. Association offers two recreation center which offers pool, spa, club house, tennis, gym, paddle tennis, shuffleboard courts, billiards & much more. Trash pickup & outside painting are covered by the association. This is a 55+ community that one resident must be 55 years & older & the rest of the residents have to be 45 years & older.
Last Agent to Sell the Property
Re/Max First Class License #01032834 Listed on: 03/26/2021

Home Details
Home Type
- Single Family
Est. Annual Taxes
- $4,986
Year Built
- Built in 1977
Lot Details
- 3,478 Sq Ft Lot
- Cul-De-Sac
- Corner Lot
- Level Lot
HOA Fees
Parking
- 2 Car Direct Access Garage
- Parking Available
- Front Facing Garage
- Single Garage Door
- Garage Door Opener
- Driveway Level
Home Design
- Traditional Architecture
- Turnkey
- Planned Development
- Slab Foundation
- Tile Roof
Interior Spaces
- 1,410 Sq Ft Home
- 1-Story Property
- Open Floorplan
- Cathedral Ceiling
- Fireplace With Gas Starter
- Formal Entry
- Living Room with Fireplace
- Dining Room
- Den
- Carpet
Kitchen
- Breakfast Area or Nook
- Gas Range
- <<microwave>>
- Dishwasher
- Disposal
Bedrooms and Bathrooms
- 2 Main Level Bedrooms
- Primary Bedroom Suite
- 2 Full Bathrooms
- <<tubWithShowerToken>>
- Walk-in Shower
Laundry
- Laundry Room
- Washer and Gas Dryer Hookup
Home Security
- Carbon Monoxide Detectors
- Fire and Smoke Detector
- Termite Clearance
Pool
- In Ground Pool
- Heated Spa
- In Ground Spa
- Gunite Pool
- Gunite Spa
- Permits For Spa
- Permits for Pool
Outdoor Features
- Slab Porch or Patio
- Exterior Lighting
- Rain Gutters
Utilities
- Forced Air Heating and Cooling System
- 220 Volts in Garage
- Water Heater
- Phone Connected
- Cable TV Available
Additional Features
- No Interior Steps
- Suburban Location
Listing and Financial Details
- Tax Lot 31
- Tax Tract Number 9058
- Assessor Parcel Number 80846231
Community Details
Overview
- Senior Community
- Casta Del Sol Association, Phone Number (949) 455-4681
- Lake Mission Viejo Association, Phone Number (949) 770-1313
- Powerstone HOA
- Built by Mission Viejo Company
- Casta Del Sol Fiesta Subdivision, Maya Enclosed Floorplan
- Maintained Community
Amenities
- Community Barbecue Grill
- Clubhouse
- Billiard Room
Recreation
- Tennis Courts
- Sport Court
- Fitness Center
- Community Pool
- Community Spa
Security
- Gated with Attendant
Ownership History
Purchase Details
Purchase Details
Home Financials for this Owner
Home Financials are based on the most recent Mortgage that was taken out on this home.Purchase Details
Home Financials for this Owner
Home Financials are based on the most recent Mortgage that was taken out on this home.Purchase Details
Home Financials for this Owner
Home Financials are based on the most recent Mortgage that was taken out on this home.Purchase Details
Home Financials for this Owner
Home Financials are based on the most recent Mortgage that was taken out on this home.Purchase Details
Purchase Details
Home Financials for this Owner
Home Financials are based on the most recent Mortgage that was taken out on this home.Purchase Details
Home Financials for this Owner
Home Financials are based on the most recent Mortgage that was taken out on this home.Purchase Details
Home Financials for this Owner
Home Financials are based on the most recent Mortgage that was taken out on this home.Purchase Details
Similar Homes in Mission Viejo, CA
Home Values in the Area
Average Home Value in this Area
Purchase History
| Date | Type | Sale Price | Title Company |
|---|---|---|---|
| Quit Claim Deed | -- | None Listed On Document | |
| Grant Deed | $865,000 | Lawyers Title Company | |
| Grant Deed | $620,000 | Lawyers Title Company | |
| Grant Deed | -- | None Available | |
| Interfamily Deed Transfer | -- | First American Title Company | |
| Interfamily Deed Transfer | -- | First American Title Company | |
| Interfamily Deed Transfer | -- | None Available | |
| Grant Deed | $566,000 | California Counties Title Co | |
| Grant Deed | -- | California Counties Title Co | |
| Interfamily Deed Transfer | -- | Southland Title Corporation | |
| Grant Deed | $322,000 | Old Republic Title Company | |
| Gift Deed | -- | -- |
Mortgage History
| Date | Status | Loan Amount | Loan Type |
|---|---|---|---|
| Previous Owner | $100,000 | New Conventional | |
| Previous Owner | $4,363,959 | VA | |
| Previous Owner | $405,535 | VA | |
| Previous Owner | $404,000 | New Conventional | |
| Previous Owner | $421,698 | New Conventional | |
| Previous Owner | $413,000 | Purchase Money Mortgage | |
| Previous Owner | $0 | Unknown | |
| Previous Owner | $105,000 | New Conventional | |
| Previous Owner | $257,600 | Stand Alone First |
Property History
| Date | Event | Price | Change | Sq Ft Price |
|---|---|---|---|---|
| 05/31/2025 05/31/25 | For Sale | $995,000 | +15.0% | $706 / Sq Ft |
| 10/27/2021 10/27/21 | Sold | $865,000 | -1.1% | $613 / Sq Ft |
| 09/27/2021 09/27/21 | Pending | -- | -- | -- |
| 09/18/2021 09/18/21 | For Sale | $875,000 | +41.1% | $621 / Sq Ft |
| 05/10/2021 05/10/21 | Sold | $620,000 | -0.8% | $440 / Sq Ft |
| 04/09/2021 04/09/21 | Pending | -- | -- | -- |
| 03/26/2021 03/26/21 | For Sale | $625,000 | -- | $443 / Sq Ft |
Tax History Compared to Growth
Tax History
| Year | Tax Paid | Tax Assessment Tax Assessment Total Assessment is a certain percentage of the fair market value that is determined by local assessors to be the total taxable value of land and additions on the property. | Land | Improvement |
|---|---|---|---|---|
| 2024 | $4,986 | $497,845 | $402,881 | $94,964 |
| 2023 | $4,879 | $488,084 | $394,982 | $93,102 |
| 2022 | $8,760 | $865,000 | $700,000 | $165,000 |
| 2021 | $3,289 | $330,429 | $172,813 | $157,616 |
| 2020 | $3,256 | $327,041 | $171,041 | $156,000 |
| 2019 | $3,190 | $320,629 | $167,687 | $152,942 |
| 2018 | $3,128 | $314,343 | $164,399 | $149,944 |
| 2017 | $3,065 | $308,180 | $161,176 | $147,004 |
| 2016 | $3,005 | $302,138 | $158,016 | $144,122 |
| 2015 | $2,975 | $297,600 | $155,642 | $141,958 |
| 2014 | $2,917 | $291,771 | $152,593 | $139,178 |
Agents Affiliated with this Home
-
Brandi Brotherton

Seller's Agent in 2025
Brandi Brotherton
Berkshire Hathaway HomeService
(949) 899-2101
3 in this area
37 Total Sales
-
Kelly Arshi

Seller's Agent in 2021
Kelly Arshi
RE/MAX
(949) 455-0606
118 in this area
176 Total Sales
-
Randy Argue

Seller's Agent in 2021
Randy Argue
Pinnacle Realty Advisors
(949) 385-0394
29 in this area
40 Total Sales
-
Austin Troughton

Buyer's Agent in 2021
Austin Troughton
Compass
(949) 493-8812
1 in this area
9 Total Sales
Map
Source: California Regional Multiple Listing Service (CRMLS)
MLS Number: OC21063799
APN: 808-462-31
- 27843 Espinoza
- 27942 Via Granados
- 27707 Calle Valdes
- 27740 Via Sarasate
- 27972 Via Chocano
- 27705 Calle Valdes
- 27992 Via Chocano
- 27691 Via Turina
- 27695 Via Turina
- 28133 Espinoza
- 27652 Via Rodrigo
- 27681 Via Rodrigo
- 28132 Via Congora
- 23999 Delantal
- 28143 Espinoza
- 27751 Via Alberti
- 28116 Calle Casal
- 28205 Zurburan
- 28012 Amargon
- 23722 Via Pellicer
