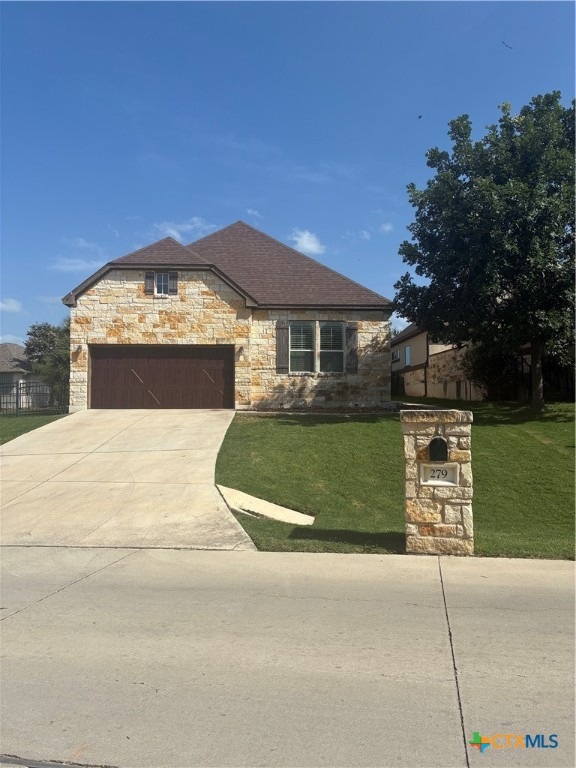
279 Long Creek Blvd New Braunfels, TX 78130
Highlights
- On Golf Course
- Gated Community
- Custom Closet System
- In Ground Spa
- Open Floorplan
- Craftsman Architecture
About This Home
As of July 2025This 2 bedroom, 2 bath home is located on the Bandit Golf Course. It has an open floor plan, a home office, and an outdoor kitchen that faces a beautiful in ground pool/spa and putting green. This home had only one owner, and is a perfect starter home.
Last Agent to Sell the Property
C Akin 4 Realty LLC Brokerage Phone: 8302372552 License #0832429 Listed on: 07/17/2025
Last Buyer's Agent
NON-MEMBER AGENT TEAM
Non Member Office
Home Details
Home Type
- Single Family
Est. Annual Taxes
- $5,706
Year Built
- Built in 2015
Lot Details
- 8,494 Sq Ft Lot
- Property fronts a county road
- On Golf Course
- Wrought Iron Fence
- Back Yard Fenced
Parking
- 2 Car Garage
Home Design
- Craftsman Architecture
- Slab Foundation
- Blown-In Insulation
- Stone Veneer
- Masonry
Interior Spaces
- 1,459 Sq Ft Home
- Property has 1 Level
- Open Floorplan
- Wired For Data
- Built-In Features
- Ceiling Fan
- Entrance Foyer
- Prewired Security
Kitchen
- Breakfast Area or Nook
- Open to Family Room
- Electric Range
- Dishwasher
- Disposal
Flooring
- Wood
- Tile
Bedrooms and Bathrooms
- 3 Bedrooms
- Split Bedroom Floorplan
- Custom Closet System
- Walk-In Closet
- Double Vanity
- Shower Only
- Walk-in Shower
Laundry
- Laundry in Kitchen
- Washer and Electric Dryer Hookup
Pool
- In Ground Spa
- Gunite Pool
- Outdoor Pool
- Waterfall Pool Feature
Outdoor Features
- Porch
Utilities
- Cooling Available
- Heating Available
- Vented Exhaust Fan
- Electric Water Heater
Listing and Financial Details
- Legal Lot and Block 17 / 2
- Assessor Parcel Number 151513
Community Details
Overview
- Property has a Home Owners Association
- Long Creek, Ph #4 Subdivision
Recreation
- Community Pool or Spa Combo
Security
- Controlled Access
- Gated Community
Ownership History
Purchase Details
Purchase Details
Similar Homes in the area
Home Values in the Area
Average Home Value in this Area
Purchase History
| Date | Type | Sale Price | Title Company |
|---|---|---|---|
| Warranty Deed | -- | Stc | |
| Warranty Deed | -- | Stewart Title |
Property History
| Date | Event | Price | Change | Sq Ft Price |
|---|---|---|---|---|
| 07/18/2025 07/18/25 | Sold | -- | -- | -- |
| 07/17/2025 07/17/25 | Pending | -- | -- | -- |
| 07/17/2025 07/17/25 | For Sale | $420,000 | -- | $288 / Sq Ft |
Tax History Compared to Growth
Tax History
| Year | Tax Paid | Tax Assessment Tax Assessment Total Assessment is a certain percentage of the fair market value that is determined by local assessors to be the total taxable value of land and additions on the property. | Land | Improvement |
|---|---|---|---|---|
| 2024 | $5,860 | $418,691 | $102,132 | $316,559 |
| 2023 | $6,050 | $420,210 | $85,990 | $334,220 |
| 2022 | $6,605 | $414,493 | $106,704 | $307,789 |
| 2021 | $5,286 | $302,625 | $72,150 | $230,475 |
| 2020 | $4,395 | $250,178 | $72,150 | $178,028 |
| 2019 | $4,721 | $262,010 | $95,527 | $166,483 |
| 2018 | $4,366 | $242,552 | $80,438 | $162,114 |
| 2017 | $4,229 | $239,391 | $80,340 | $159,051 |
| 2016 | $4,229 | $234,257 | $85,410 | $148,847 |
| 2015 | $4,229 | $81,576 | $81,576 | $0 |
Agents Affiliated with this Home
-
Julie Krug
J
Seller's Agent in 2025
Julie Krug
C Akin 4 Realty LLC
(830) 237-2552
2 Total Sales
-
N
Buyer's Agent in 2025
NON-MEMBER AGENT TEAM
Non Member Office
Map
Source: Central Texas MLS (CTXMLS)
MLS Number: 586888
APN: 1G1948-4002-01700-0-00
- 116 Seth Raynor Dr
- 120 Seth Raynor Dr
- 228 Long Creek Blvd
- 115 Tillinghast Place
- 148 Lake Creek Dr
- 341 Lakecreek Dr
- 616 Ridgeroad Dr
- 119 Pinnacle Dr
- 591 & 585 Vista Del Rio
- 585 & 591 Vista Del Rio
- 0 Paseo Del Rio Unit 1855721
- 6814 Fm 725
- 127 Milagros
- 134 Maderas
- 133 Rio Azul
- 754 Altwein Ln
- 121 Maderas
- 110 Agua Verde
- 134 Bandit Beach Rd
- 226 Bandit Beach Rd
