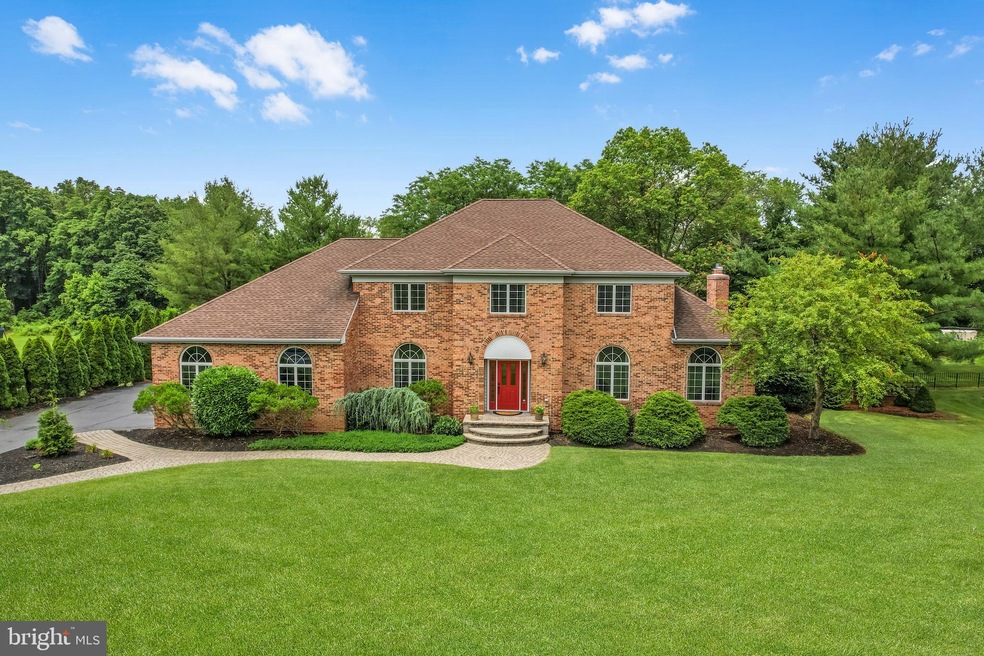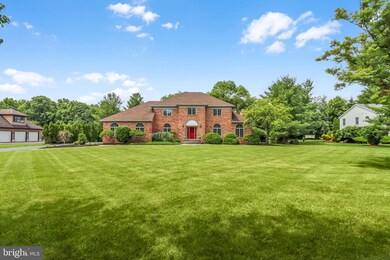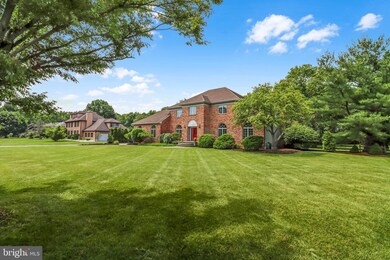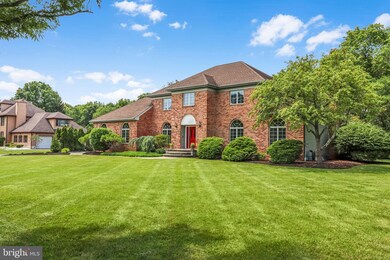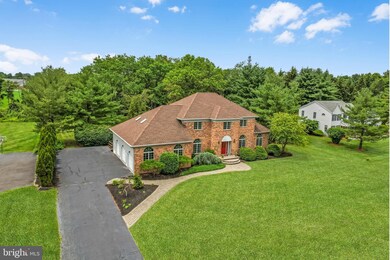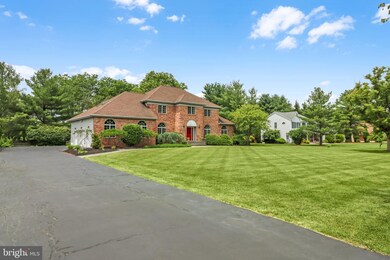
279 N Post Rd Princeton Junction, NJ 08550
Highlights
- View of Trees or Woods
- 1.1 Acre Lot
- Deck
- Village Elementary School Rated A
- Colonial Architecture
- Sun or Florida Room
About This Home
As of August 2021Wow! Don’t miss this elegant Brick Front custom colonial with ample lighting and a well thought out layout on 1.1 acre in prestigious West Windsor. Approaching fourth thousand square feet of finished space above grade, this home offers four bedrooms, three full modern baths, and a recently remodeled kitchen. For added space, enjoy a well lit, heated, and cooled four season sun room plus an upper level great room just off the primary bedroom! This home offers many new and updated features, including a large open foyer with hardwood floors, sky lights in multiple locations, plus a formal living room and dining room, both with hardwood floors and palladium windows. The large gourmet kitchen is updated and offers a full suite of Jenn-Air stainless steel appliances, an oversized center island, ceramic floors, and a subway tile backsplash. Additionally, the kitchen has a breakfast room, ample cabinets and countertops to use as media center or for homework, and sliding doors to the deck. Off the Kitchen is a cozy family room featuring a recently upgraded gas fireplace, and sliding doors to the four season room with tiled floors and an expansive view of the beautiful yard and sunset views. Preserved farmland behind the home ensures a tranquil setting. Enjoy ease of access to the large deck from kitchen, family room or laundry room for outdoor fun & enjoyment. The house is situated on a large open lot in a tranquil setting with mature landscaping and privacy. On the second level, skylights provide for natural lighting to start your day. Relax in your primary bedroom with a recently renovated full bath, featuring a luxurious soaking tub, oversized shower, and dual sinks. As is the case with all the bedrooms, the main bedroom has overhead lighting ceiling fans, and also has nicely done trim work throughout. The main bedroom also features an attached great room accessed through six panel French Doors; currently used as a study, this space would also work as an office, gym, or media room. Down the hall, past the updated main bathroom, sits the largest of the additional bedrooms-this one has a nook IDEAL as a study or play space when not in school, or simply as a walk-in closet. Both additional bedrooms are oversized and feature ample storage, great lighting, and ceiling fans, with one additionally featuring built in shelfing and desk space. The full basement is partially finished and has storage areas at either end. Add to all of this the three car over sized side entry garage, and you have a winner! The hardware throughout this home has all been replaced and matches. The location is a commuters dream -one mile or less to the Princeton Junction trains, West Windsor-Plainsboro High School South, yards from the West Windsor Public Library, and just minutes from downtown Princeton.
Last Agent to Sell the Property
Keller Williams Real Estate - Princeton Listed on: 06/24/2021

Home Details
Home Type
- Single Family
Est. Annual Taxes
- $19,631
Year Built
- Built in 1988
Lot Details
- 1.1 Acre Lot
- East Facing Home
- Split Rail Fence
- Partially Fenced Property
- Extensive Hardscape
- Property is zoned RR/C
Parking
- 3 Car Direct Access Garage
- 10 Driveway Spaces
- Side Facing Garage
- Garage Door Opener
Home Design
- Colonial Architecture
Interior Spaces
- 3,604 Sq Ft Home
- Property has 2 Levels
- Gas Fireplace
- Family Room
- Living Room
- Dining Room
- Sun or Florida Room
- Views of Woods
- Partially Finished Basement
- Basement Fills Entire Space Under The House
Bedrooms and Bathrooms
- 4 Bedrooms
- En-Suite Primary Bedroom
Laundry
- Laundry Room
- Laundry on main level
Home Security
- Alarm System
- Intercom
- Exterior Cameras
- Flood Lights
Outdoor Features
- Deck
- Enclosed patio or porch
- Exterior Lighting
Utilities
- Multiple cooling system units
- Forced Air Heating and Cooling System
- Underground Utilities
- Natural Gas Water Heater
- Phone Available
- Cable TV Available
Community Details
- No Home Owners Association
Listing and Financial Details
- Tax Lot 00002 02
- Assessor Parcel Number 13-00015-00002 02
Ownership History
Purchase Details
Home Financials for this Owner
Home Financials are based on the most recent Mortgage that was taken out on this home.Purchase Details
Home Financials for this Owner
Home Financials are based on the most recent Mortgage that was taken out on this home.Purchase Details
Home Financials for this Owner
Home Financials are based on the most recent Mortgage that was taken out on this home.Purchase Details
Home Financials for this Owner
Home Financials are based on the most recent Mortgage that was taken out on this home.Purchase Details
Similar Homes in Princeton Junction, NJ
Home Values in the Area
Average Home Value in this Area
Purchase History
| Date | Type | Sale Price | Title Company |
|---|---|---|---|
| Deed | $955,000 | North East Title Agency Llc | |
| Deed | $753,000 | Vintage Title Services Llc | |
| Deed | $493,000 | -- | |
| Deed | $470,000 | -- | |
| Deed | $481,900 | -- |
Mortgage History
| Date | Status | Loan Amount | Loan Type |
|---|---|---|---|
| Open | $764,000 | New Conventional | |
| Previous Owner | $602,400 | Adjustable Rate Mortgage/ARM | |
| Previous Owner | $394,400 | No Value Available | |
| Previous Owner | $376,000 | No Value Available |
Property History
| Date | Event | Price | Change | Sq Ft Price |
|---|---|---|---|---|
| 08/10/2021 08/10/21 | Sold | $955,000 | +4.4% | $265 / Sq Ft |
| 07/10/2021 07/10/21 | Pending | -- | -- | -- |
| 06/24/2021 06/24/21 | For Sale | $915,000 | +21.5% | $254 / Sq Ft |
| 08/20/2018 08/20/18 | Sold | $753,000 | -2.2% | $209 / Sq Ft |
| 07/02/2018 07/02/18 | Pending | -- | -- | -- |
| 06/25/2018 06/25/18 | For Sale | $769,900 | -- | $214 / Sq Ft |
Tax History Compared to Growth
Tax History
| Year | Tax Paid | Tax Assessment Tax Assessment Total Assessment is a certain percentage of the fair market value that is determined by local assessors to be the total taxable value of land and additions on the property. | Land | Improvement |
|---|---|---|---|---|
| 2024 | $20,562 | $700,100 | $209,200 | $490,900 |
| 2023 | $20,562 | $700,100 | $209,200 | $490,900 |
| 2022 | $20,163 | $700,100 | $209,200 | $490,900 |
| 2021 | $19,995 | $700,100 | $209,200 | $490,900 |
| 2020 | $19,631 | $700,100 | $209,200 | $490,900 |
| 2019 | $19,407 | $700,100 | $209,200 | $490,900 |
| 2018 | $19,225 | $700,100 | $209,200 | $490,900 |
| 2017 | $18,826 | $700,100 | $209,200 | $490,900 |
| 2016 | $18,420 | $700,100 | $209,200 | $490,900 |
| 2015 | $17,993 | $700,100 | $209,200 | $490,900 |
| 2014 | $17,783 | $700,100 | $209,200 | $490,900 |
Agents Affiliated with this Home
-
Chris Norton

Seller's Agent in 2021
Chris Norton
Keller Williams Real Estate - Princeton
(609) 902-9533
5 in this area
112 Total Sales
-
Neil Dalal
N
Buyer's Agent in 2021
Neil Dalal
Keller Williams Cornerstone Realty
(732) 429-5420
3 in this area
45 Total Sales
-
Smita Shah

Seller's Agent in 2018
Smita Shah
Realty Mark Central, LLC
(609) 865-7817
7 in this area
58 Total Sales
-
datacorrect BrightMLS
d
Buyer's Agent in 2018
datacorrect BrightMLS
Non Subscribing Office
Map
Source: Bright MLS
MLS Number: NJME2000608
APN: 13-00015-0000-00002-02
