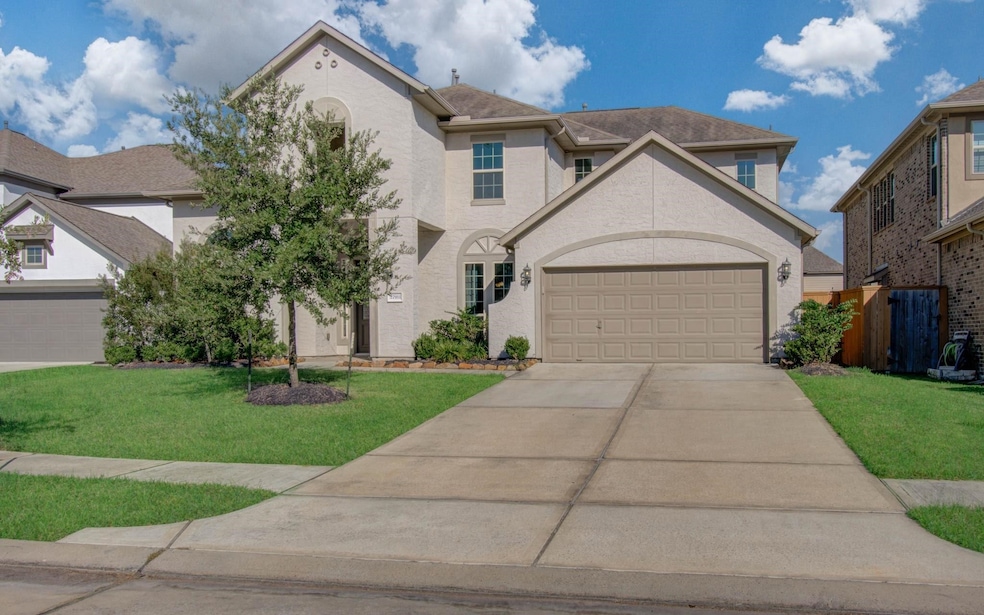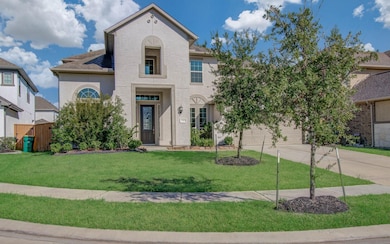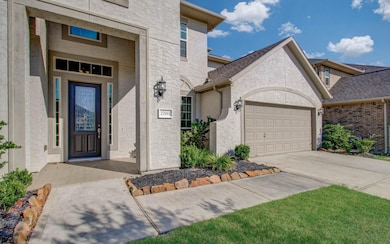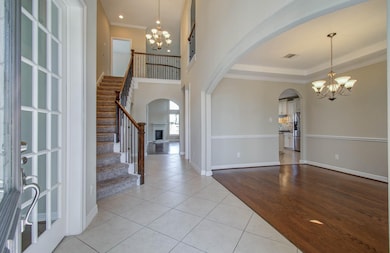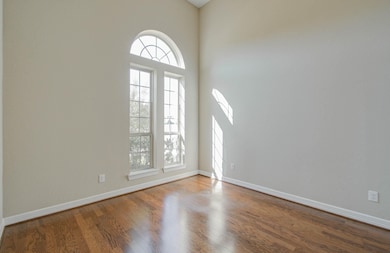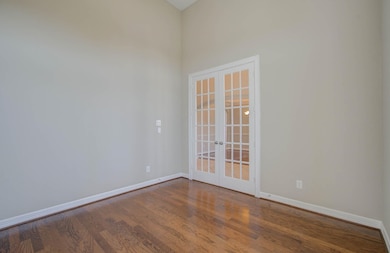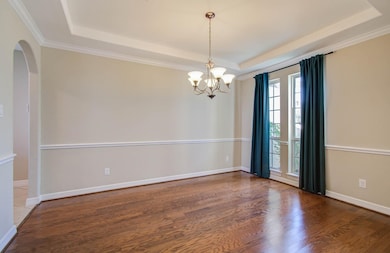27911 Seger Bend Trail Spring, TX 77386
Harmony NeighborhoodHighlights
- Deck
- Traditional Architecture
- Home Office
- Broadway Elementary School Rated A
- Community Pool
- Breakfast Room
About This Home
Welcome to an exceptional living experience in the prestigious Allegro at Harmony! This inviting 5-bedroom, 4.5-bath home (with 2 bedrooms on the first floor) offers the perfect blend of luxury and comfort. With a private office, formal dining room, game room, and media room, this home is situated on an oversized cul-de-sac lot, filled with natural light throughout. The bright two-story living room opens to a gourmet kitchen with stainless steel appliances, an island, and bar seating, ideal for entertaining. The spacious primary suite on the main floor includes a spa-like bathroom with a jacuzzi tub, walk-in shower, dual sinks, and a large walk-in closet. Upstairs, you’ll find 3 more bedrooms, a game room, and a media room perfect for family movie nights. The expansive backyard features a covered patio, perfect for relaxing or hosting gatherings. Located in the sought-after Harmony community, enjoy access to pools, sports courts, a gym, and scenic trails.
Home Details
Home Type
- Single Family
Est. Annual Taxes
- $10,531
Year Built
- Built in 2016
Lot Details
- 7,915 Sq Ft Lot
- Cul-De-Sac
- Back Yard Fenced
- Cleared Lot
Parking
- 2 Car Attached Garage
Home Design
- Traditional Architecture
Interior Spaces
- 3,327 Sq Ft Home
- 2-Story Property
- Ceiling Fan
- Gas Log Fireplace
- Family Room
- Living Room
- Breakfast Room
- Home Office
- Utility Room
Kitchen
- Convection Oven
- Gas Cooktop
- Microwave
- Dishwasher
- Disposal
Bedrooms and Bathrooms
- 5 Bedrooms
- En-Suite Primary Bedroom
- Soaking Tub
Laundry
- Dryer
- Washer
Outdoor Features
- Deck
- Patio
Schools
- Broadway Elementary School
- York Junior High School
- Grand Oaks High School
Utilities
- Central Heating and Cooling System
- Heating System Uses Gas
Listing and Financial Details
- Property Available on 10/12/24
- Long Term Lease
Community Details
Overview
- Allegro At Harmony 02 Subdivision
Recreation
- Community Pool
Pet Policy
- Call for details about the types of pets allowed
- Pet Deposit Required
Map
Source: Houston Association of REALTORS®
MLS Number: 89177004
APN: 2132-02-01900
- 3823 Fleetwood Falls Ln
- 3866 Everly Bend Dr
- 3810 Everly Bend Dr
- 3920 Pinecrest Peak Dr
- 4085 Emerson Cove Dr
- 3914 Park Woods Dr
- 3834 Trophy Ridge Dr
- 28010 Drifters Bend Dr
- 3814 Trophy Ridge Dr
- 4028 Blenheim Terrace Ln
- 25010 Coperti Ln
- 27975 Presley Park Dr
- 2712 Altissimo Ct
- 2817 Andante Green Dr
- 3714 Falun Ct
- 3811 Rayford Rd
- 2721 Altissimo Ct
- 3207 W Benders Landing Blvd
- 1715 Laremont Bend Dr
- 27111 White Sage Cove Ln
- 3822 Supremes Trail
- 3834 Supremes Trail
- 1710 Finney Knoll Ln
- 2724 Altissimo Ct
- 28325 Birnham Woods Dr
- 22095 Volante Dr
- 27363 Pendleton Trace Dr
- 23715 Tristan Bay Ct
- 27817 Ellie Oak Ln
- 28043 Rocky Heights Dr
- 4326 Victoria Pine Dr
- 2318 Kylie Ct
- 28216 Beckwood Dr
- 4218 Davis Oak Dr
- 4418 Lone Alcove Dr
- 2314 Colonial Springs Ln
- 2439 Sandy Fields Ln
- 2415 Sandy Fields Ln
- 28514 Lockeridge Springs Dr
- 1622 Julia Park Dr
