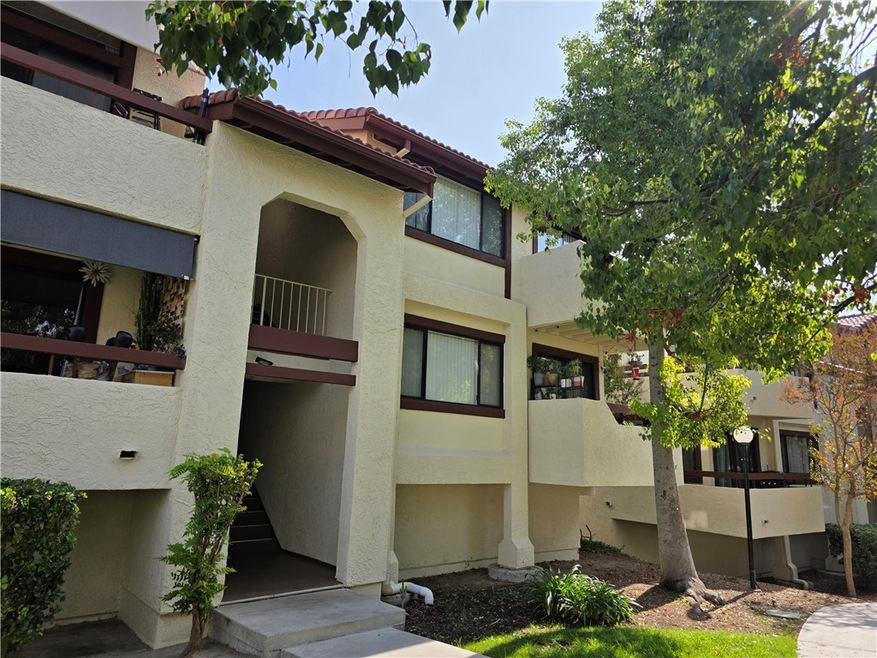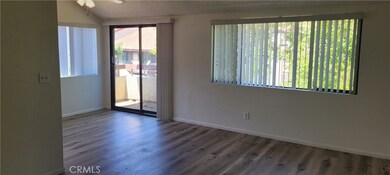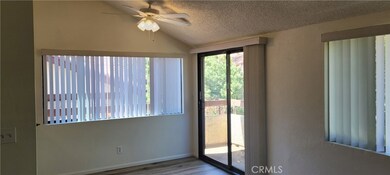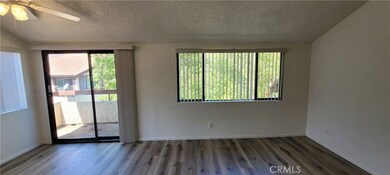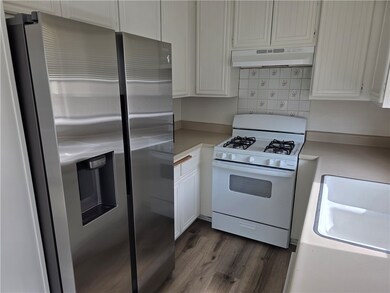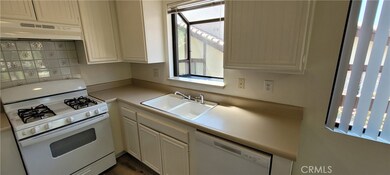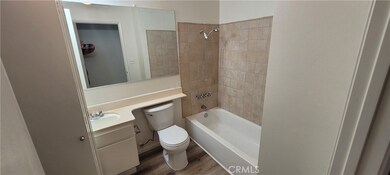27925 Tyler Ln Unit 734 Canyon Country, CA 91387
Highlights
- In Ground Pool
- View of Trees or Woods
- Open Floorplan
- Sierra Vista Junior High School Rated A-
- 1.41 Acre Lot
- Contemporary Architecture
About This Home
Great location* Move-in ready on this beautiful condo located in the desirable American Beauty Tract* Top floor end unit with only 1 common wall* One level with 3 bedrooms and 2 bathrooms* Light and bright spacious living room with high ceilings, private balcony with a view of the green belt with lots of shade trees & a bar-b-que included* Entire unit was recently painted early this year along with newly installed laminated flooring throughout* Newer ceiling light/fan* Master bathroom has a newer installed shower stall* The family’s chef will appreciate this kitchen with all newer appliances, refrigerator, stove/oven, dishwasher and hood fan* Plenty of tiled counter-space and cabinets, garden window for plants*Convenient dining area setting off the kitchen with beautiful windows and natural sunlight* Has central air & heat system for year round comfort*Handy laundry room closet with washer and dryer included* 2 car garage with tandem parking and storage room below* Enjoy the beautiful community pool and spa & playground area* Close to shopping, restaurants and transportation* There is additional street parking available- first come first serve.
Listing Agent
Park Regency Realty Brokerage Phone: 818-370-4889 License #00672130 Listed on: 11/13/2025

Condo Details
Home Type
- Condominium
Est. Annual Taxes
- $2,246
Year Built
- Built in 1984
Lot Details
- 1 Common Wall
- Masonry wall
- Landscaped
- Sprinklers on Timer
- Wooded Lot
- Lawn
Parking
- 2 Car Attached Garage
- Parking Available
- Rear-Facing Garage
- Single Garage Door
Property Views
- Woods
- Park or Greenbelt
- Courtyard
Home Design
- Contemporary Architecture
- Entry on the 1st floor
- Combination Foundation
- Slab Foundation
- Composition Roof
- Copper Plumbing
- Stucco
Interior Spaces
- 948 Sq Ft Home
- 3-Story Property
- Open Floorplan
- Built-In Features
- High Ceiling
- Ceiling Fan
- Blinds
- Living Room
- L-Shaped Dining Room
- Center Hall
- Laminate Flooring
Kitchen
- Eat-In Kitchen
- Gas Oven
- Gas Range
- Range Hood
- Ice Maker
- Dishwasher
- Tile Countertops
Bedrooms and Bathrooms
- 3 Main Level Bedrooms
- 2 Full Bathrooms
- Bathtub with Shower
- Walk-in Shower
Laundry
- Laundry Room
- Dryer
- Washer
Home Security
Accessible Home Design
- Accessible Parking
Pool
- In Ground Pool
- In Ground Spa
- Fence Around Pool
- Permits For Spa
- Permits for Pool
Outdoor Features
- Exterior Lighting
- Outdoor Grill
Location
- Property is near a park
- Property is near public transit
Utilities
- Forced Air Heating and Cooling System
- Heating System Uses Natural Gas
- Natural Gas Connected
- Sewer Paid
Listing and Financial Details
- Security Deposit $3,000
- Rent includes association dues, gardener, pool, sewer, trash collection, water
- 12-Month Minimum Lease Term
- Available 11/14/25
- Tax Lot 6
- Tax Tract Number 34251
- Assessor Parcel Number 2844028094
Community Details
Overview
- Property has a Home Owners Association
- 750 Units
- Amer. Beauty Condos Subdivision
- Greenbelt
Recreation
- Community Pool
- Community Spa
Security
- Carbon Monoxide Detectors
- Fire and Smoke Detector
Map
Source: California Regional Multiple Listing Service (CRMLS)
MLS Number: SR25259788
APN: 2844-028-094
- 27907 Tyler Ln Unit 715
- 18028 Saratoga Way Unit 557
- 18143 W Sundowner Way Unit 962
- 18105 Sundowner Way Unit 978
- 18143 Sundowner Way Unit 959
- 18119 Sundowner Way Unit 976
- 27945 Tyler Ln Unit 339
- 27945 Tyler Ln Unit 341
- 18033 Sundowner Way Unit 630
- 18126 W Sundowner Way Unit 1142
- 27971 Sarabande Ln Unit 230
- 27951 Avalon Dr
- 28010 Tiffany Ln Unit 309
- 18209 Sierra Hwy Unit 79
- 18209 Sierra Hwy Unit 95
- 18209 Sierra Hwy Unit 82
- 18209 Sierra Hwy Unit 35
- 18035 Soledad Canyon Rd Unit 47
- 18035 Soledad Canyon Rd Unit 45
- 18035 Soledad Canyon Rd Unit 38
- 27279 Sarabande Ln Unit 250
- 27940 Solamint Rd
- 18071 Beneda Ln
- 28063 Catherine Dr Unit Beautiful Condo
- 17833 Wildridge Ln
- 27520 Sierra Hwy
- 18005 W Annes Cir
- 27303 Sara St
- 17619 Lynne Ct
- 17350 Humphreys Pkwy
- 18414 W Jakes Way
- 18802 Mandan St Unit 910
- 27639 Sawtooth Ln
- 27105 Silver Oak Ln
- 17047 Zion Dr
- 27858 Crosspath Ave
- 18701 Flying Tiger Dr
- 27416 Dewdrop Ave
- 27004 Karns Ct Unit 21009
- 28085 Whites Canyon Rd
