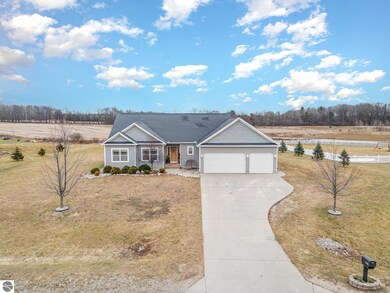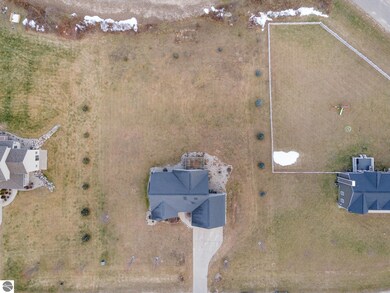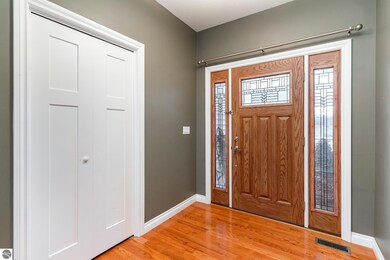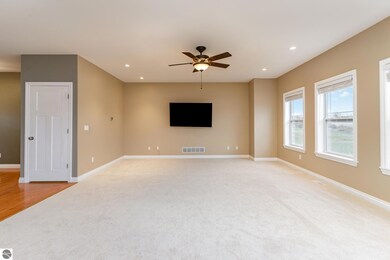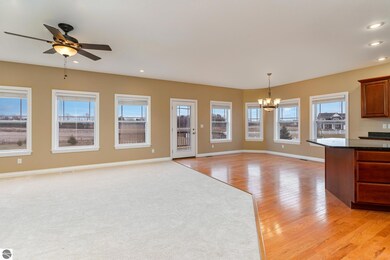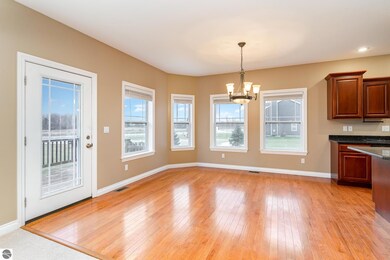
2793 White Pine Trail Mount Pleasant, MI 48858
Highlights
- Deck
- Jetted Tub in Primary Bathroom
- 3 Car Attached Garage
- Ranch Style House
- Great Room
- Forced Air Heating and Cooling System
About This Home
As of February 2023Welcome to a home that offers the perfect balance between modern style, convenience, and comfort! This 5-bedroom, 2-bathroom ranch is situated in an up-and-coming subdivision close to Mt. Pleasant. You'll be immediately impressed by the spaciousness of this home. The kitchen boasts granite countertops and a massive island that's great for preparation or entertaining. Plus, you won't have to worry about replacing your flooring anytime soon--the living room has new carpeting while the bedrooms have been updated with beautiful LTV flooring. The large lot has plenty of space to relax on the deck or just enjoy some outdoor time. Plus, if you need even more space there's plenty of potential in the partially finished basement which is already plumbed for another full bathroom! Here you can create anything from office space to a family room--the possibilities are endless! Don't miss out on this chance at owning your dream home--come see it today!
Last Agent to Sell the Property
COLDWELL BANKER MT. PLEASANT REALTY License #6506047682 Listed on: 01/14/2023

Home Details
Home Type
- Single Family
Est. Annual Taxes
- $3,271
Year Built
- Built in 2011
Lot Details
- 0.88 Acre Lot
- Level Lot
- The community has rules related to zoning restrictions
Home Design
- Ranch Style House
- Poured Concrete
- Frame Construction
- Asphalt Roof
- Vinyl Siding
Interior Spaces
- 1,800 Sq Ft Home
- Ceiling Fan
- Blinds
- Great Room
- Basement Fills Entire Space Under The House
Kitchen
- Oven or Range
- <<microwave>>
- Dishwasher
- Kitchen Island
Bedrooms and Bathrooms
- 5 Bedrooms
- 2 Full Bathrooms
- Jetted Tub in Primary Bathroom
Laundry
- Dryer
- Washer
Parking
- 3 Car Attached Garage
- Garage Door Opener
Outdoor Features
- Deck
Utilities
- Forced Air Heating and Cooling System
- Well
- Natural Gas Water Heater
- High Speed Internet
- Satellite Dish
Community Details
- Pine Ridge Community
Ownership History
Purchase Details
Home Financials for this Owner
Home Financials are based on the most recent Mortgage that was taken out on this home.Purchase Details
Similar Homes in Mount Pleasant, MI
Home Values in the Area
Average Home Value in this Area
Purchase History
| Date | Type | Sale Price | Title Company |
|---|---|---|---|
| Deed | $335,000 | -- | |
| Deed | $200,000 | -- |
Property History
| Date | Event | Price | Change | Sq Ft Price |
|---|---|---|---|---|
| 02/28/2023 02/28/23 | Sold | $335,000 | +1.5% | $186 / Sq Ft |
| 01/14/2023 01/14/23 | For Sale | $330,000 | +46.0% | $183 / Sq Ft |
| 12/21/2012 12/21/12 | Sold | $226,000 | -1.7% | $126 / Sq Ft |
| 12/21/2012 12/21/12 | Pending | -- | -- | -- |
| 11/26/2012 11/26/12 | For Sale | $229,900 | -- | $128 / Sq Ft |
Tax History Compared to Growth
Tax History
| Year | Tax Paid | Tax Assessment Tax Assessment Total Assessment is a certain percentage of the fair market value that is determined by local assessors to be the total taxable value of land and additions on the property. | Land | Improvement |
|---|---|---|---|---|
| 2024 | $3,156 | $144,200 | $0 | $0 |
| 2023 | $3,156 | $130,300 | $0 | $0 |
| 2022 | $1,792 | $118,100 | $0 | $0 |
| 2021 | $2,871 | $113,900 | $0 | $0 |
| 2020 | $2,698 | $114,700 | $0 | $0 |
| 2019 | $2,607 | $110,700 | $0 | $0 |
| 2017 | $2,636 | $103,700 | $0 | $0 |
| 2016 | $2,613 | $99,900 | $0 | $0 |
| 2015 | $346,024 | $90,700 | $0 | $0 |
| 2014 | -- | $83,600 | $0 | $0 |
Agents Affiliated with this Home
-
Greg Hall

Seller's Agent in 2023
Greg Hall
COLDWELL BANKER MT. PLEASANT REALTY
(989) 289-2729
59 Total Sales
-
Emma Fuller

Buyer's Agent in 2023
Emma Fuller
HOMETOWNE REALTY
(989) 773-6355
133 Total Sales
-
Marnie Basney
M
Seller's Agent in 2012
Marnie Basney
COLDWELL BANKER MT. PLEASANT REALTY
(989) 772-0422
66 Total Sales
-
Paula Arndt

Buyer's Agent in 2012
Paula Arndt
WEICHERT, REALTORS BROADWAY REALTY
(989) 560-3000
125 Total Sales
Map
Source: Northern Great Lakes REALTORS® MLS
MLS Number: 1907748
APN: 05-277-00-019-00
- 2893 Whitepine Dr
- 2620 Whitepine Dr
- 278 W Remus Rd
- Lot 12 Whitetail Ct
- Lot 4 Whitetail Trail
- 393 Hiawatha Dr
- 66 Meridian Ct
- TBD Cedar Dr
- 2233 Amber Ln Unit B
- 2233 Amber Ln Unit A
- 4631 Cardinal Dr
- 850 E Remus Rd
- 3075 Mineral Springs Trail
- 3398 Saratoga Springs Dr
- 3449 Hilltop Ln
- 230 W Deerfield Rd
- 777 Stoneridge Dr
- 3690 Saint Andrews Dr
- 4080 S Whiteville Rd
- 4695 Powell Dr

