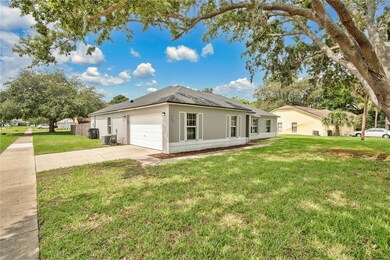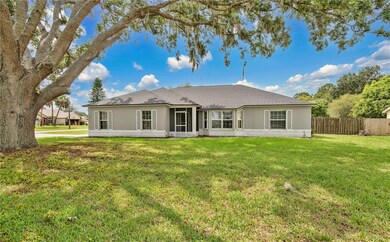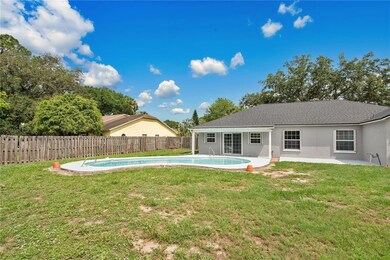
2795 Saint Marks Dr Titusville, FL 32780
Southern Titusville NeighborhoodEstimated payment $2,831/month
Highlights
- In Ground Pool
- Vaulted Ceiling
- Engineered Wood Flooring
- Open Floorplan
- Ranch Style House
- Separate Formal Living Room
About This Home
*** Motivated Seller *** Brand New Price!! Spacious 3 Bedroom 2 bathroom 1 story 1985 sqft Titusville home with large fenced in back yard on a corner lot with a pool in a sought-after neighborhood. Close to the coast and I-95. Open floor plan eat-in kitchen with engineered wood flooring and Silestone counters and attached family room. Formal dining room with engineered wood flooring and new light fixture connects to living room with bay windows. Split design with 2 bedrooms and a bath on one side of the house, great for guests. Large primary bedroom has an ensuite, tile shower with double vanity. Chlorine pool with large pool deck has southern exposure for maximum sun. Backyard is fenced completely. Hurricane shutters all around to protect your investment. New Roof in 2023. Newer AC. Water heater is 1 year old. Washer and Dryer is staying. TVs in bedrooms stay. Watch rocket launches from your new home!
Listing Agent
COLDWELL BANKER REALTY Brokerage Phone: 407-696-8000 License #3568394 Listed on: 03/27/2025

Home Details
Home Type
- Single Family
Est. Annual Taxes
- $5,300
Year Built
- Built in 1988
Lot Details
- 0.37 Acre Lot
- North Facing Home
- Wood Fence
- Corner Lot
- Landscaped with Trees
HOA Fees
- $8 Monthly HOA Fees
Parking
- 2 Car Attached Garage
- Driveway
Home Design
- Ranch Style House
- Slab Foundation
- Shingle Roof
- Block Exterior
- Stucco
Interior Spaces
- 1,985 Sq Ft Home
- Open Floorplan
- Vaulted Ceiling
- Sliding Doors
- Entrance Foyer
- Family Room
- Separate Formal Living Room
- Formal Dining Room
- Sun or Florida Room
- Hurricane or Storm Shutters
Kitchen
- Eat-In Kitchen
- Breakfast Bar
- Dinette
- Range
- Microwave
- Dishwasher
- Solid Surface Countertops
- Solid Wood Cabinet
Flooring
- Engineered Wood
- Carpet
- Concrete
- Ceramic Tile
- Vinyl
Bedrooms and Bathrooms
- 3 Bedrooms
- Split Bedroom Floorplan
- En-Suite Bathroom
- 2 Full Bathrooms
- Shower Only
Laundry
- Laundry in Garage
- Dryer
- Washer
Outdoor Features
- In Ground Pool
- Covered patio or porch
- Rain Gutters
Utilities
- Central Air
- Heating Available
- Thermostat
- Septic Tank
Community Details
- Mitzi Vitucci Association
- Cathedral Pines Ii Section One Subdivision
Listing and Financial Details
- Visit Down Payment Resource Website
- Legal Lot and Block 29 / 27/00
- Assessor Parcel Number 22-35-29-27-00-29
Map
Home Values in the Area
Average Home Value in this Area
Tax History
| Year | Tax Paid | Tax Assessment Tax Assessment Total Assessment is a certain percentage of the fair market value that is determined by local assessors to be the total taxable value of land and additions on the property. | Land | Improvement |
|---|---|---|---|---|
| 2023 | $147 | $291,360 | $0 | $0 |
| 2022 | $132 | $281,200 | $0 | $0 |
| 2021 | $1,485 | $119,330 | $0 | $0 |
| 2020 | $1,477 | $117,690 | $0 | $0 |
| 2019 | $1,487 | $115,050 | $0 | $0 |
| 2018 | $1,486 | $112,910 | $0 | $0 |
| 2017 | $1,467 | $110,590 | $0 | $0 |
| 2016 | $1,395 | $108,320 | $44,000 | $64,320 |
| 2015 | $1,435 | $107,570 | $44,000 | $63,570 |
| 2014 | $1,423 | $106,720 | $38,000 | $68,720 |
Property History
| Date | Event | Price | Change | Sq Ft Price |
|---|---|---|---|---|
| 07/15/2025 07/15/25 | Price Changed | $429,999 | -1.1% | $217 / Sq Ft |
| 07/09/2025 07/09/25 | Price Changed | $435,000 | -1.1% | $219 / Sq Ft |
| 06/26/2025 06/26/25 | Price Changed | $440,000 | -2.2% | $222 / Sq Ft |
| 06/11/2025 06/11/25 | Price Changed | $450,000 | -1.1% | $227 / Sq Ft |
| 06/06/2025 06/06/25 | Price Changed | $455,000 | -2.8% | $229 / Sq Ft |
| 05/19/2025 05/19/25 | Price Changed | $468,000 | -1.1% | $236 / Sq Ft |
| 05/05/2025 05/05/25 | Price Changed | $473,000 | -3.5% | $238 / Sq Ft |
| 04/14/2025 04/14/25 | Price Changed | $489,999 | -2.0% | $247 / Sq Ft |
| 03/27/2025 03/27/25 | For Sale | $500,000 | +60.0% | $252 / Sq Ft |
| 11/02/2021 11/02/21 | Sold | $312,500 | +0.8% | $159 / Sq Ft |
| 10/05/2021 10/05/21 | Pending | -- | -- | -- |
| 10/04/2021 10/04/21 | Price Changed | $310,000 | -0.8% | $157 / Sq Ft |
| 10/02/2021 10/02/21 | For Sale | $312,500 | 0.0% | $159 / Sq Ft |
| 09/30/2021 09/30/21 | Pending | -- | -- | -- |
| 09/15/2021 09/15/21 | For Sale | $312,500 | 0.0% | $159 / Sq Ft |
| 09/12/2021 09/12/21 | Pending | -- | -- | -- |
| 09/08/2021 09/08/21 | For Sale | $312,500 | 0.0% | $159 / Sq Ft |
| 07/20/2021 07/20/21 | Pending | -- | -- | -- |
| 07/16/2021 07/16/21 | For Sale | $312,500 | -- | $159 / Sq Ft |
Purchase History
| Date | Type | Sale Price | Title Company |
|---|---|---|---|
| Warranty Deed | $312,500 | The Title Station Inc |
Mortgage History
| Date | Status | Loan Amount | Loan Type |
|---|---|---|---|
| Open | $312,500 | VA | |
| Previous Owner | $152,000 | New Conventional | |
| Previous Owner | $182,000 | Fannie Mae Freddie Mac | |
| Previous Owner | $132,492 | Unknown | |
| Previous Owner | $134,345 | New Conventional | |
| Previous Owner | $136,126 | New Conventional | |
| Previous Owner | $34,400 | Credit Line Revolving |
Similar Homes in Titusville, FL
Source: Stellar MLS
MLS Number: O6293763
APN: 22-35-29-27-00000.0-0029.00
- 4875 Winchester Dr
- 4900 Saint George's Ave
- 2370 Saint Andrews Dr
- 4935 Saint James Ave
- 4707 Nader Ln
- 0 Florida 405
- 4775 Cathedral Way
- 5085 Winchester Dr
- 4697 Nader Ln
- 2950 Guinevere Dr
- 2651 Baywood Dr
- 2631 Ivory Way
- 5175 Walton Ave
- 4980 Walton Ave
- 4970 Walton Ave
- 4840 Volusia Ave
- 4480 Westview Ln
- 4845 Santa Rosa Ave
- 2280 Bal Harbour Terrace
- 4392 Derbyshire Dr
- 4905 Volusia Ave
- 2501 Dorothy Cir
- 5145 Walton Ave
- 4700 Barna Ave
- 2605 Columbia Blvd
- 4415 Barna Ave
- 4495 Barna Ave
- 4419 Barna Ave
- 4345 Barna Ave
- 1965 Meadow Ln
- 4110 Barna Ave Unit F
- 1745 Thomas St
- 3920 Winter Terrace
- 4835 Helen Hauser Blvd
- 2170 Knox McRae Dr Unit 23
- 3660 Hickory Park Dr
- 3521 Cumberlin Ct
- 3530 Melrose Ave
- 1081 Solamere Grand
- 3680 Barna Ave Unit 220






