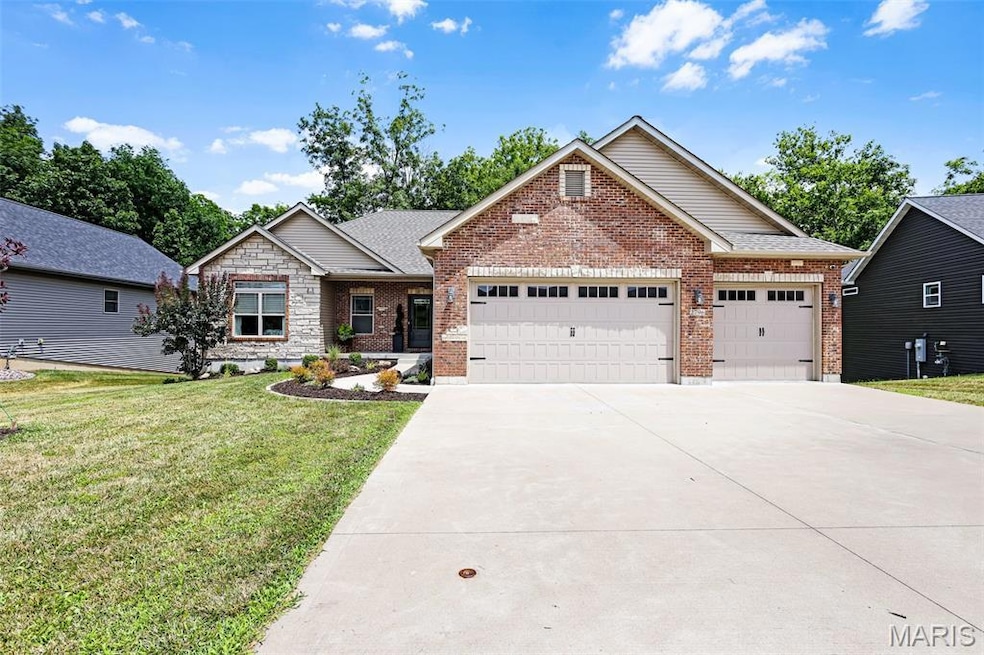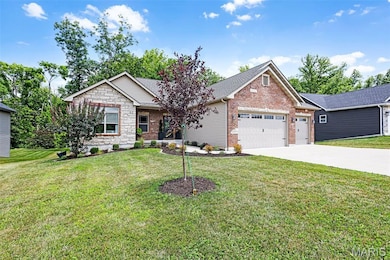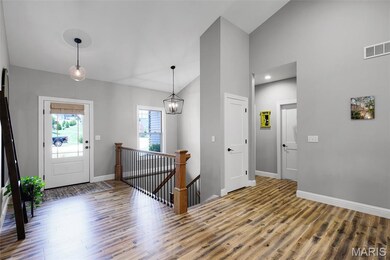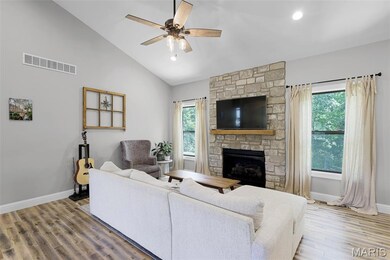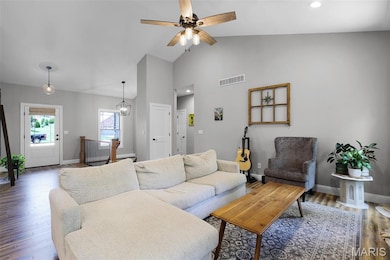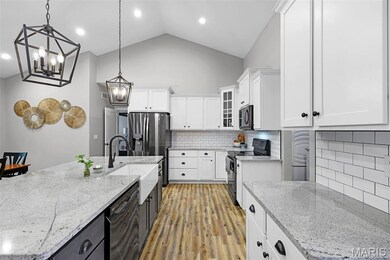
2796 Earth Crest Dr Washington, MO 63090
Estimated payment $3,450/month
Highlights
- Deck
- Wood Flooring
- Fireplace
- Traditional Architecture
- Covered patio or porch
- Attached Garage
About This Home
Been searching for that new home on that perfect walk-out lot backing to trees with a flat driveway and backyard? What if a load of upgrades were included? Here it is! Located just seconds from tennis, walking trails, and tons of shopping on the East side of Washington! This split-bedroom floor plan boasts a primary suite with (2) walk-in closets, tray ceiling, a custom over-sized walk-in tile shower, double vanity, and separate stool area. The large laundry is accessible off the garage entry or the primary suite bathroom. Fall in love with the kitchen which offers huge center island, staggered maple cabinets, stainless appliances, farmhouse sink, enormous walk-in pantry, and solid surface tops. Great room offers gas fireplace, vaulted ceiling, and amazing hardwood floors. Check out the screened-in deck that you will spend endless hours on. Open staircase to the finished walk-out lower level with 9' basement, custom stone bar, large family room, a recreation room, full bathroom, and 4th bedroom. You'll love all the nature just steps out the back door. Plenty of storage room in the 3-car over-sized garage!
Home Details
Home Type
- Single Family
Est. Annual Taxes
- $3,587
Year Built
- Built in 2019
HOA Fees
- $21 Monthly HOA Fees
Home Design
- Traditional Architecture
- Brick Veneer
- Frame Construction
- Vinyl Siding
Interior Spaces
- 3,250 Sq Ft Home
- 1-Story Property
- Fireplace
- French Doors
- Sliding Doors
- Panel Doors
Kitchen
- Microwave
- Dishwasher
- Disposal
Flooring
- Wood
- Carpet
- Concrete
Bedrooms and Bathrooms
- 4 Bedrooms
Partially Finished Basement
- Basement Fills Entire Space Under The House
- 9 Foot Basement Ceiling Height
- Bedroom in Basement
Parking
- Attached Garage
- Oversized Parking
- Garage Door Opener
Accessible Home Design
- Accessible Doors
- Accessible Entrance
Outdoor Features
- Deck
- Covered patio or porch
Schools
- South Point Elem. Elementary School
- Washington Middle School
- Washington High School
Additional Features
- 0.27 Acre Lot
- Forced Air Heating and Cooling System
Community Details
- Stone Crest Association
Listing and Financial Details
- Assessor Parcel Number 10-7-250-0-065-103000
Map
Home Values in the Area
Average Home Value in this Area
Tax History
| Year | Tax Paid | Tax Assessment Tax Assessment Total Assessment is a certain percentage of the fair market value that is determined by local assessors to be the total taxable value of land and additions on the property. | Land | Improvement |
|---|---|---|---|---|
| 2024 | $3,587 | $63,202 | $0 | $0 |
| 2023 | $3,587 | $55,588 | $0 | $0 |
| 2022 | $3,333 | $58,659 | $0 | $0 |
| 2021 | $3,324 | $58,659 | $0 | $0 |
| 2020 | $3,088 | $52,484 | $0 | $0 |
| 2019 | $247 | $4,212 | $0 | $0 |
Purchase History
| Date | Type | Sale Price | Title Company |
|---|---|---|---|
| Warranty Deed | -- | None Listed On Document | |
| Warranty Deed | -- | None Available | |
| Warranty Deed | -- | None Available |
Mortgage History
| Date | Status | Loan Amount | Loan Type |
|---|---|---|---|
| Open | $408,000 | New Conventional | |
| Previous Owner | $50,000 | Credit Line Revolving | |
| Previous Owner | $347,700 | New Conventional |
Similar Homes in Washington, MO
Source: MARIS MLS
MLS Number: MIS25049830
APN: 10-7-25.0-0-065-103.000
- 235 N Crest Dr
- 233 N Crest Dr
- 232 N Crest Dr
- 2517 Deutsch Crest Dr
- 3000 Deutsch Crest Dr
- 4846 S Point Rd
- 4840 S Point Rd
- 104 Fiddler's Close Ct Unit 104 STB
- 110 Fiddler's Close Ct Unit 110 STB
- 3312 Royal Crest Cir
- 2389 Fiddler's Close Rd Unit 112 STB
- 100 Fiddler's Close Unit 100 STB
- 2416 Fiddler's Close Rd Unit 99 STB
- 2310 Rabbit Trail Dr
- 85 Fiddler's Close Ct Unit 85 STB
- 90 Fiddler's Close Ct Unit 90 STB
- 116 Fiddler's Close Ct Unit 116 STB
- 83 Fiddler's Close Ct Unit 83 STB
- 87 Fiddler's Close Ct Unit 87 STB
- 92 Fiddler's Close Ct Unit 92 STB
- 726 E 5th St Unit Main
- 726 E 5th St
- 1901 High
- 1017 Don Ave
- 12 Woodland Oaks Dr Unit 12 Woodland Oaks Union Mo
- 312 Crestview Dr
- 1399 W Springfield Ave
- 101 Chapel Ridge Dr
- 157 S Kings Rd
- 155 Summit Valley Loop
- 3560 Saint Albans Rd
- 200 Autumn Leaf Dr
- 1517 W Pacific St
- 1050 Plaza Ct N Unit 21
- 627 Palisades Dr
- 623 Palisades Dr Unit 623
- 1067 Frisco Dr Unit a
- 687 Benton St
- 990 S Lay Ave
- 709 S 3rd St
