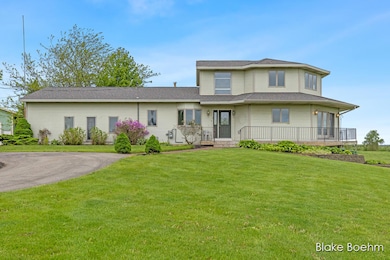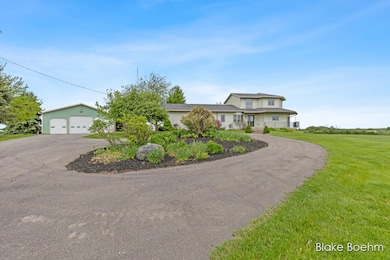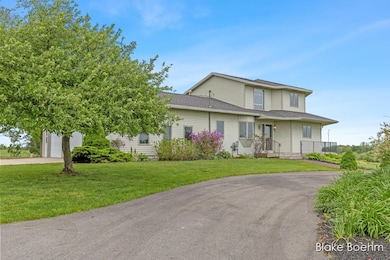
Estimated payment $5,002/month
Highlights
- Popular Property
- Maid or Guest Quarters
- Traditional Architecture
- 10 Acre Lot
- Deck
- Pole Barn
About This Home
Imagine owning a 10 acre parcel in scenic Tallmadge Township—perched along one of its highest points with limitless options for land use. Earn additional income by leasing the additional acreage to be farmed, use available splits to parcel off and sell residential lots, or keep the acreage all to yourself and create your personal homestead. This thoughtfully designed 4-bedroom, 31⁄2-bath home, with a fully functional mother-in-law suite, blends sustainable systems, income potential, and picturesque surroundings. Geothermal heating and cooling for year-round efficiency, complemented by radiant in-floor heat and a natural gas backup system. A high-performance solar array not only slashes utility costs but generates credits—effectively producing income while reducing your carbon footprint. A sturdy 3,300/sq/ft concrete-floored pole barn with three oversized doorsperfect for storage, workspace, or small-business use. Priced to reflect its premium eco systems, income producing solar, expansive acreage, and substantial pole barn, this property offers smart value for buyers focused on long term benefits.
Home Details
Home Type
- Single Family
Year Built
- Built in 1993
Lot Details
- 10 Acre Lot
- Shrub
- Level Lot
- Garden
- Property is zoned AG, AG
Parking
- 2 Car Attached Garage
- Side Facing Garage
- Garage Door Opener
Home Design
- Traditional Architecture
- Asphalt Roof
- Vinyl Siding
Interior Spaces
- 3,319 Sq Ft Home
- 2-Story Property
- Central Vacuum
- Insulated Windows
Kitchen
- Range<<rangeHoodToken>>
- Dishwasher
- Kitchen Island
Flooring
- Carpet
- Linoleum
- Ceramic Tile
Bedrooms and Bathrooms
- 4 Bedrooms | 2 Main Level Bedrooms
- Maid or Guest Quarters
Laundry
- Laundry Room
- Laundry on main level
- Dryer
- Washer
Basement
- Walk-Out Basement
- Basement Fills Entire Space Under The House
Outdoor Features
- Balcony
- Deck
- Pole Barn
Utilities
- Humidifier
- Forced Air Heating and Cooling System
- Heating System Uses Natural Gas
- Radiant Heating System
- Generator Hookup
- Well
- Electric Water Heater
- Water Softener is Owned
- Septic System
Additional Features
- Mineral Rights
- Tillable Land
Map
Home Values in the Area
Average Home Value in this Area
Property History
| Date | Event | Price | Change | Sq Ft Price |
|---|---|---|---|---|
| 06/24/2025 06/24/25 | Price Changed | $764,900 | 0.0% | $230 / Sq Ft |
| 06/21/2025 06/21/25 | For Sale | $765,000 | -- | $230 / Sq Ft |
Similar Homes in Marne, MI
Source: Southwestern Michigan Association of REALTORS®
MLS Number: 25030038
- Parcel D 24th Ave
- 1829 Hayes St
- 1705 Fritz St
- 14336 16th Ave
- 14336 16th - Parcel B Ave
- 14076 Sheffield's Way
- 3086 Leonard St
- 2550 Leonard St
- 13130 14th Ave NW
- 1558 Lincoln St
- 1125 Lincoln St NW
- 13953 Ironwood Dr NW
- 5150 Candlewood Ct
- 928 Lincoln St NW
- 1500 Leonard St NW
- 4500 Bliss St
- V/L Bliss St
- 488 Arthur St
- V/L 8th Ave
- 11457 Linden Dr NW
- 2790 Pineridge Dr NW
- 4293 Lake Michigan Dr
- 11378 48th Ave
- 11314 Sessions Dr NW
- 11314 Sessions Dr NW
- 10888 Vine Leaf Cir
- 10897 48th Ave
- 11110 Farmway Dr
- 4161 Lake Michigan Dr NW Unit Front
- 217 Westown Dr NW
- 511 Hampton Ln NW
- 306 Manzana Ct NW
- 500 Savannah Dr
- 530 Bayberry Pointe Dr NW
- 1220 Hillburn Ave NW
- 526 Maynard Ave NW
- 470 Marsh Ridge Dr NW
- 542 Fairfield Ave NW
- 546 Nordberg Ave NW Unit 546 Nordberg Ave NW
- 544 Nordberg Ave NW Unit 544 Nordberg Ave NW






