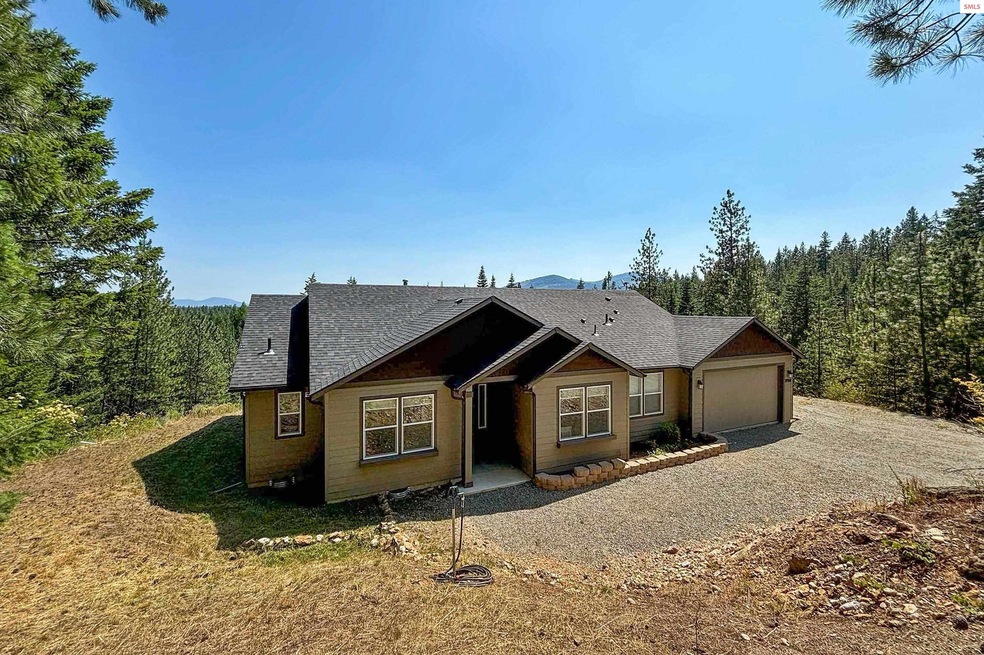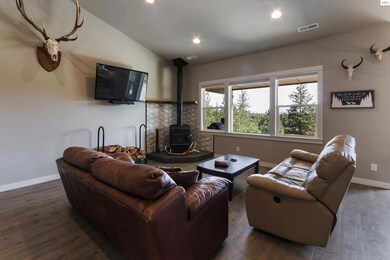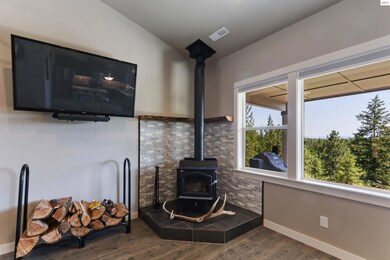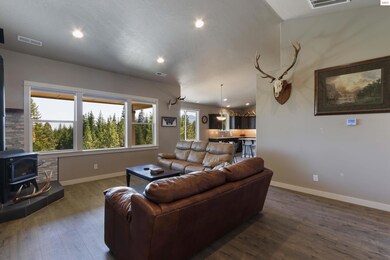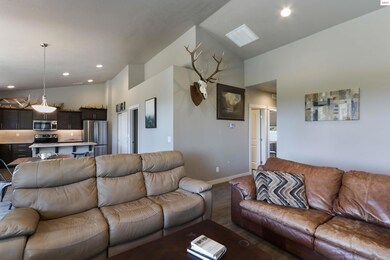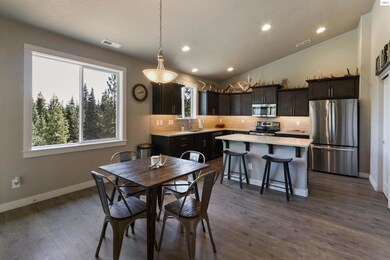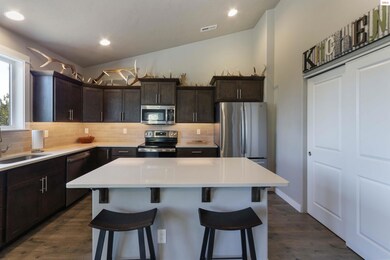
27968 N Timber Ridge Rd Rathdrum, ID 83858
Highlights
- Panoramic View
- 10.62 Acre Lot
- Mature Trees
- Twin Lakes Elementary School Rated A-
- Craftsman Architecture
- Vaulted Ceiling
About This Home
As of February 2025Looking for seclusion, comfort and elegance with breathtaking mountain views that borders public land? You have found it! This stunning single-level home, completed in 2022, has an open-concept living room, where high ceilings and large windows fill the space with natural light. The living room is perfect for family gatherings and entertaining with a Kuma wood burning stove and flows seamlessly into the kitchen with stainless steel appliances, island, and ample cabinet space with a large pantry. The dining area transitions to the covered back patio where you can enjoy the mountain views and sunsets. The master bedroom has a spacious layout, walk-in closet, and an en-suite bathroom featuring a soaking tub, tiled shower and dual sink vanity. Three additional bedrooms provide ample space for family or guests and an ideal office, if preferred. Outside, a building site is ready with 110 power for your RV or Shop. Explore the 10 acres or venture onto the public land bordering the parcel to the north. The property is subdividable and located only minutes to Twin Lakes public boat launches where you can enjoy year-round recreating on both Upper and Lower Twin Lakes. Twin Lakes Public Golf Course is just 5 miles away. Come make this your forever home!
Last Agent to Sell the Property
Century 21 Riverstone License #SP30119 Listed on: 07/18/2024

Last Buyer's Agent
NON AGENT
NON AGENCY
Home Details
Home Type
- Single Family
Est. Annual Taxes
- $1,774
Year Built
- Built in 2022
Lot Details
- 10.62 Acre Lot
- Property fronts a private road
- Level Lot
- Unpaved Streets
- Mature Trees
- Wooded Lot
- Property is zoned Rural
HOA Fees
- $30 Monthly HOA Fees
Property Views
- Panoramic
- Mountain
Home Design
- Craftsman Architecture
- Contemporary Architecture
- Frame Construction
Interior Spaces
- 1,843 Sq Ft Home
- 1-Story Property
- Vaulted Ceiling
- Wood Burning Fireplace
- Fireplace With Glass Doors
- Stone Fireplace
- Double Pane Windows
- First Floor Utility Room
- Storage
- Laminate Flooring
Kitchen
- <<OvenToken>>
- Dishwasher
Bedrooms and Bathrooms
- 4 Bedrooms
- 2 Bathrooms
Laundry
- Dryer
- Washer
Parking
- 2 Car Attached Garage
- Insulated Garage
- Garage Door Opener
Schools
- Twin Lake Elementary School
- Timberlake Jr High Middle School
- Timberlake High School
Utilities
- Forced Air Heating and Cooling System
- Electricity To Lot Line
- Water Filtration System
- Well
- Water Softener
- Septic System
Additional Features
- Covered Deck
- Borders State Land
- Timber
Community Details
- Association fees include road maintenance
Listing and Financial Details
- Assessor Parcel Number 53N04W300650
Ownership History
Purchase Details
Home Financials for this Owner
Home Financials are based on the most recent Mortgage that was taken out on this home.Purchase Details
Purchase Details
Home Financials for this Owner
Home Financials are based on the most recent Mortgage that was taken out on this home.Purchase Details
Home Financials for this Owner
Home Financials are based on the most recent Mortgage that was taken out on this home.Similar Homes in Rathdrum, ID
Home Values in the Area
Average Home Value in this Area
Purchase History
| Date | Type | Sale Price | Title Company |
|---|---|---|---|
| Warranty Deed | -- | Kootenai County Title | |
| Administrators Deed | -- | None Listed On Document | |
| Interfamily Deed Transfer | -- | Nextitle North Idaho | |
| Warranty Deed | -- | Nextitle North Idaho |
Mortgage History
| Date | Status | Loan Amount | Loan Type |
|---|---|---|---|
| Open | $675,000 | New Conventional | |
| Previous Owner | $100,000 | Credit Line Revolving | |
| Previous Owner | $379,200 | New Conventional | |
| Previous Owner | $108,000 | New Conventional |
Property History
| Date | Event | Price | Change | Sq Ft Price |
|---|---|---|---|---|
| 07/01/2025 07/01/25 | Price Changed | $799,999 | -2.4% | $434 / Sq Ft |
| 06/19/2025 06/19/25 | Price Changed | $820,000 | -1.2% | $445 / Sq Ft |
| 05/30/2025 05/30/25 | For Sale | $830,000 | +7.1% | $450 / Sq Ft |
| 02/03/2025 02/03/25 | Sold | -- | -- | -- |
| 11/21/2024 11/21/24 | Pending | -- | -- | -- |
| 10/25/2024 10/25/24 | Price Changed | $775,000 | -3.0% | $421 / Sq Ft |
| 08/14/2024 08/14/24 | Price Changed | $799,000 | -3.2% | $434 / Sq Ft |
| 07/18/2024 07/18/24 | For Sale | $825,000 | -- | $448 / Sq Ft |
Tax History Compared to Growth
Tax History
| Year | Tax Paid | Tax Assessment Tax Assessment Total Assessment is a certain percentage of the fair market value that is determined by local assessors to be the total taxable value of land and additions on the property. | Land | Improvement |
|---|---|---|---|---|
| 2024 | $1,500 | $599,902 | $269,312 | $330,590 |
| 2023 | $1,774 | $665,748 | $335,158 | $330,590 |
| 2022 | $789 | $563,594 | $233,004 | $330,590 |
| 2021 | $57 | $5,758 | $5,758 | $0 |
| 2020 | $67 | $6,374 | $6,374 | $0 |
| 2019 | $71 | $6,066 | $6,066 | $0 |
| 2018 | $75 | $5,779 | $5,779 | $0 |
| 2017 | $77 | $45,801 | $45,801 | $0 |
| 2016 | $74 | $43,547 | $43,547 | $0 |
| 2015 | $36 | $39,302 | $39,302 | $0 |
| 2013 | $38 | $34,527 | $34,527 | $0 |
Agents Affiliated with this Home
-
Tye Bill
T
Seller's Agent in 2025
Tye Bill
Keller Williams Spokane
(509) 868-1652
15 Total Sales
-
Leigh Mire

Seller's Agent in 2025
Leigh Mire
Century 21 Riverstone
(208) 290-3450
54 Total Sales
-
N
Buyer's Agent in 2025
NON AGENT
NON AGENCY
Map
Source: Selkirk Association of REALTORS®
MLS Number: 20241841
APN: 53N04W300650
- 27464 N Timber Ridge Rd
- 26277 N Chevrolane Way
- 25400 N Lantern Hill Rd
- 25431 N Lantern Hill Rd
- NKA Werre Rd
- 14342 S Spirit Lake Shore
- Lot 4 N Werre Rd
- 5867 W Sparrowhawk Dr
- 28128 N Highway 41 Unit 7
- LOT 1 N Peak Rd
- LOT4BLK1 N Peak Rd
- LOT3BLK1 N Peak Rd
- LOT2BLK1 N Peak Rd
- LOT 4 N Peak Rd
- LOT 3 N Peak Rd
- 6036 W Sparrowhawk Dr
- 24731 N Wendler Loop
- 24544 N Dockside Ln
- 24601 N Nikkoma Rd
- 24315 N Teal Way
