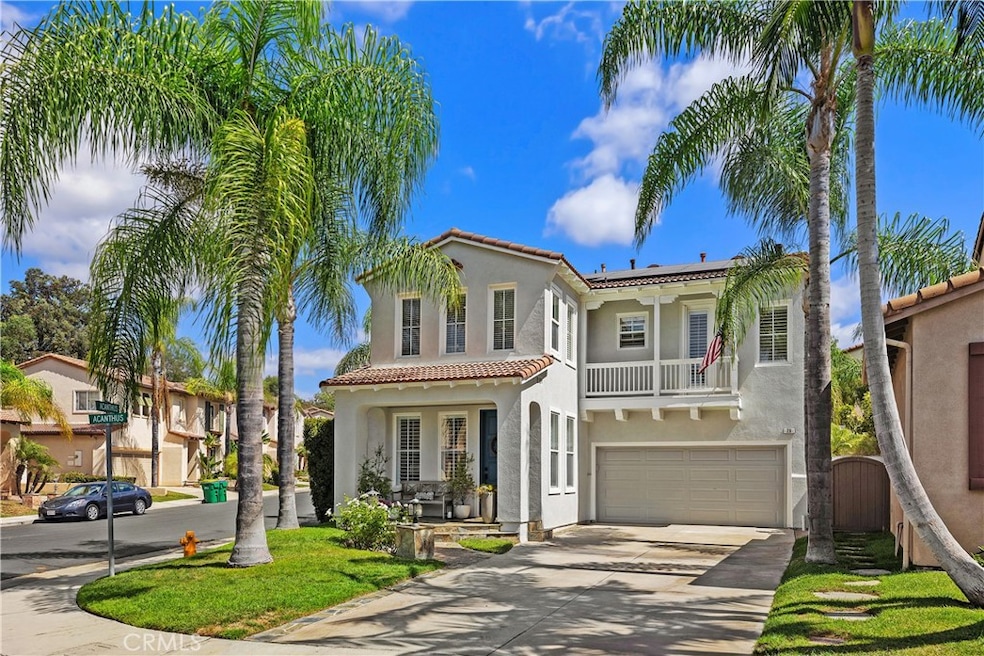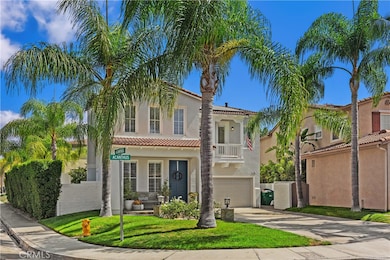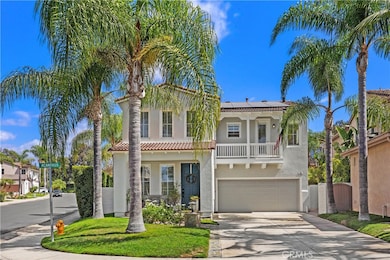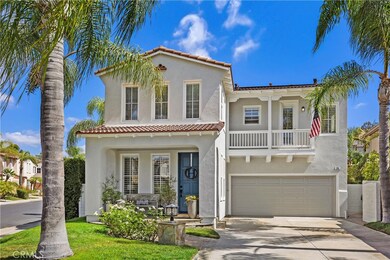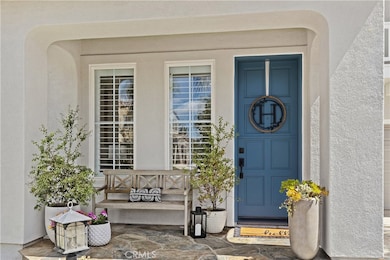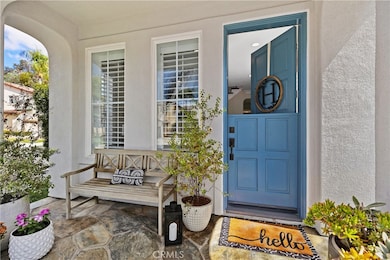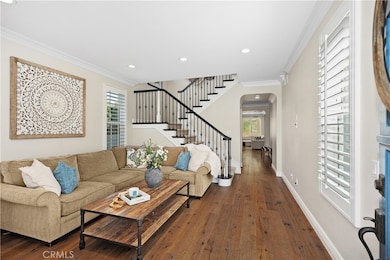
28 Acanthus Rancho Santa Margarita, CA 92688
Las Flores NeighborhoodHighlights
- Heated In Ground Pool
- Primary Bedroom Suite
- Updated Kitchen
- Las Flores Middle School Rated A
- View of Trees or Woods
- Open Floorplan
About This Home
As of December 2024The Quintessential EVERYTHING house situated on a corner lot and on a cul de sac with a PAID in FULL solar panels! 5 bedrooms on the 2nd floor. Perfect for families with small children or really crafty people who need rooms for hobbies. The Kitchen went through a remodel where a massive sit-up island for 6 was created adding extra storage, under cabinet lighting, an expansive work space and a trash/recycling center, farmhouse sink, etc. Also added was a Scotsman ice-maker and a 5 burner Wolf gas range, double ovens and gorgeous modern lighting. We can't forget the walk-in pantry or that this room is completely open to the large family room with new french doors with retractable screens and flanked by a white brick gas fireplace with new doors and rustic wood mantle and a TV bracket over. There is a formal living and dining room as well as a powder bath on this floor. Upstairs is a remarkable 5 BEDROOMS and 2 more baths both featuring dual sinks and separate water closets. The rooms are all fairly sized and create an old fashioned family space with a modern esthetic. The Primary bedroom suite is very large and features a walk-in closet, separate tub and shower and long useful counter. The whole house fan helps keep the house cool at night without using air conditioning. The Bel Flora community offers amenities such as pool and spa, BBQ's, playground, walking trails nearby. Don't forget about Rancho Santa Margarita lake which offers a beautiful, serene walking trail and space to reflect on your blessings. Also, public lake access to the Santa Margarita Lake and all of the amenities that brings as well as close proximity to toll roads, restaurants, shopping, etc. Don't miss this one folks!
Last Agent to Sell the Property
Coldwell Banker Realty Brokerage Phone: 949-285-1984 License #01415774 Listed on: 09/19/2024

Home Details
Home Type
- Single Family
Est. Annual Taxes
- $8,383
Year Built
- Built in 2000
Lot Details
- 5,962 Sq Ft Lot
- Cul-De-Sac
- Wood Fence
- Block Wall Fence
- Corner Lot
- Level Lot
- Sprinklers Throughout Yard
- Back Yard
- Density is 6-10 Units/Acre
HOA Fees
- $171 Monthly HOA Fees
Parking
- 2 Car Direct Access Garage
- Parking Available
- Front Facing Garage
- Side by Side Parking
- Single Garage Door
- Garage Door Opener
- Driveway Level
Property Views
- Woods
- Mountain
- Neighborhood
Home Design
- Mediterranean Architecture
- Turnkey
- Planned Development
- Slab Foundation
- Frame Construction
- Tile Roof
- Pre-Cast Concrete Construction
- Copper Plumbing
- Stucco
Interior Spaces
- 2,628 Sq Ft Home
- 2-Story Property
- Open Floorplan
- Built-In Features
- Crown Molding
- Ceiling Fan
- Recessed Lighting
- Gas Fireplace
- Double Pane Windows
- Plantation Shutters
- Drapes & Rods
- Blinds
- Window Screens
- Family Room with Fireplace
- Family Room Off Kitchen
- Formal Dining Room
Kitchen
- Updated Kitchen
- Eat-In Kitchen
- Walk-In Pantry
- <<doubleOvenToken>>
- Electric Oven
- Gas Cooktop
- Ice Maker
- Dishwasher
- Kitchen Island
- Quartz Countertops
- Pots and Pans Drawers
- Built-In Trash or Recycling Cabinet
- Self-Closing Drawers and Cabinet Doors
- Disposal
Flooring
- Wood
- Carpet
- Stone
- Tile
Bedrooms and Bathrooms
- 5 Bedrooms
- All Upper Level Bedrooms
- Primary Bedroom Suite
- Walk-In Closet
- Bathroom on Main Level
- Quartz Bathroom Countertops
- Corian Bathroom Countertops
- Tile Bathroom Countertop
- Dual Sinks
- Soaking Tub
- <<tubWithShowerToken>>
- Walk-in Shower
- Exhaust Fan In Bathroom
Laundry
- Laundry Room
- Laundry on upper level
- Washer and Gas Dryer Hookup
Home Security
- Carbon Monoxide Detectors
- Fire and Smoke Detector
Eco-Friendly Details
- Energy-Efficient Appliances
- Energy-Efficient Lighting
Pool
- Heated In Ground Pool
- Heated Spa
- In Ground Spa
- Gunite Pool
- Gunite Spa
- Fence Around Pool
Outdoor Features
- Slab Porch or Patio
- Exterior Lighting
- Rain Gutters
Location
- Property is near a clubhouse
- Suburban Location
Schools
- Las Flores Elementary And Middle School
- Tesoro High School
Utilities
- Two cooling system units
- Whole House Fan
- Central Heating and Cooling System
- Heating System Uses Natural Gas
- Natural Gas Connected
- Gas Water Heater
- Phone Available
- Cable TV Available
Listing and Financial Details
- Tax Lot 23
- Tax Tract Number 15593
- Assessor Parcel Number 78004223
- $107 per year additional tax assessments
Community Details
Overview
- Bel Flora HOA, Phone Number (949) 000-0000
- Bel Flora HOA
- Bel Flora Subdivision
Recreation
- Tennis Courts
- Community Playground
- Community Pool
- Community Spa
Ownership History
Purchase Details
Home Financials for this Owner
Home Financials are based on the most recent Mortgage that was taken out on this home.Purchase Details
Home Financials for this Owner
Home Financials are based on the most recent Mortgage that was taken out on this home.Purchase Details
Home Financials for this Owner
Home Financials are based on the most recent Mortgage that was taken out on this home.Purchase Details
Purchase Details
Purchase Details
Home Financials for this Owner
Home Financials are based on the most recent Mortgage that was taken out on this home.Purchase Details
Home Financials for this Owner
Home Financials are based on the most recent Mortgage that was taken out on this home.Similar Homes in the area
Home Values in the Area
Average Home Value in this Area
Purchase History
| Date | Type | Sale Price | Title Company |
|---|---|---|---|
| Grant Deed | -- | First American Title | |
| Grant Deed | -- | First American Title | |
| Grant Deed | $1,535,000 | First American Title | |
| Grant Deed | $1,535,000 | First American Title | |
| Grant Deed | $772,500 | Title 365 | |
| Trustee Deed | $800,000 | Stewart Title | |
| Interfamily Deed Transfer | -- | None Available | |
| Grant Deed | $750,000 | Ticor Title Company | |
| Interfamily Deed Transfer | -- | Ticor Title Company | |
| Grant Deed | $352,500 | North American Title Co |
Mortgage History
| Date | Status | Loan Amount | Loan Type |
|---|---|---|---|
| Open | $345,000 | Seller Take Back | |
| Closed | $345,000 | Seller Take Back | |
| Open | $806,500 | New Conventional | |
| Closed | $806,500 | New Conventional | |
| Previous Owner | $278,000 | Credit Line Revolving | |
| Previous Owner | $668,000 | New Conventional | |
| Previous Owner | $689,600 | New Conventional | |
| Previous Owner | $618,000 | New Conventional | |
| Previous Owner | $705,000 | Negative Amortization | |
| Previous Owner | $141,000 | Credit Line Revolving | |
| Previous Owner | $600,000 | Stand Alone First | |
| Previous Owner | $162,000 | Credit Line Revolving | |
| Previous Owner | $567,000 | Unknown | |
| Previous Owner | $60,800 | Credit Line Revolving | |
| Previous Owner | $418,000 | Unknown | |
| Previous Owner | $45,000 | Credit Line Revolving | |
| Previous Owner | $370,000 | Unknown | |
| Previous Owner | $78,000 | Stand Alone Second | |
| Previous Owner | $352,375 | Stand Alone First | |
| Closed | $52,850 | No Value Available |
Property History
| Date | Event | Price | Change | Sq Ft Price |
|---|---|---|---|---|
| 12/17/2024 12/17/24 | Sold | $1,535,000 | -1.0% | $584 / Sq Ft |
| 09/19/2024 09/19/24 | Price Changed | $1,549,900 | +3.3% | $590 / Sq Ft |
| 09/19/2024 09/19/24 | For Sale | $1,499,900 | +94.2% | $571 / Sq Ft |
| 12/14/2016 12/14/16 | Sold | $772,500 | -1.6% | $294 / Sq Ft |
| 10/06/2016 10/06/16 | Price Changed | $784,900 | -1.9% | $299 / Sq Ft |
| 09/09/2016 09/09/16 | Price Changed | $799,900 | -2.4% | $304 / Sq Ft |
| 08/15/2016 08/15/16 | Price Changed | $819,900 | -2.4% | $312 / Sq Ft |
| 07/15/2016 07/15/16 | For Sale | $839,900 | -- | $320 / Sq Ft |
Tax History Compared to Growth
Tax History
| Year | Tax Paid | Tax Assessment Tax Assessment Total Assessment is a certain percentage of the fair market value that is determined by local assessors to be the total taxable value of land and additions on the property. | Land | Improvement |
|---|---|---|---|---|
| 2024 | $8,383 | $822,080 | $502,641 | $319,439 |
| 2023 | $8,195 | $805,961 | $492,785 | $313,176 |
| 2022 | $8,040 | $790,158 | $483,122 | $307,036 |
| 2021 | $9,100 | $774,665 | $473,649 | $301,016 |
| 2020 | $9,186 | $766,722 | $468,792 | $297,930 |
| 2019 | $9,890 | $751,689 | $459,600 | $292,089 |
| 2018 | $9,740 | $736,950 | $450,588 | $286,362 |
| 2017 | $10,215 | $722,500 | $441,752 | $280,748 |
| 2016 | $11,573 | $802,000 | $542,957 | $259,043 |
| 2015 | $11,780 | $802,000 | $542,957 | $259,043 |
| 2014 | $10,734 | $716,320 | $457,277 | $259,043 |
Agents Affiliated with this Home
-
Cora Berkery

Seller's Agent in 2024
Cora Berkery
Coldwell Banker Realty
(949) 285-1984
1 in this area
73 Total Sales
-
Jason Devor

Buyer's Agent in 2024
Jason Devor
Hit Home Realty
(949) 600-0776
1 in this area
34 Total Sales
-
Harry Solomon

Seller's Agent in 2016
Harry Solomon
Nova Real Estate Services
5 Total Sales
Map
Source: California Regional Multiple Listing Service (CRMLS)
MLS Number: OC24194920
APN: 780-042-23
- 68 Radiance Ln
- 8 Edelweiss
- 134 Bloomfield Ln
- 58 Rolling Ridge
- 243 Seacountry Ln
- 29 Spring View Way
- 11 Spring View Way
- 39 Legacy Way
- 11 Lark Dr
- 94 Seacountry Ln
- 11 Chaparral Ct
- 42 Seacountry Ln
- 35 Seacountry Ln
- 10 Edendale St
- 2 Waverly Place
- 15 Pleasanton Ln
- 26395 Marsala Way
- 26181 San Marino Ct
- 25 Thalia St
- 50 Hawk Hill
