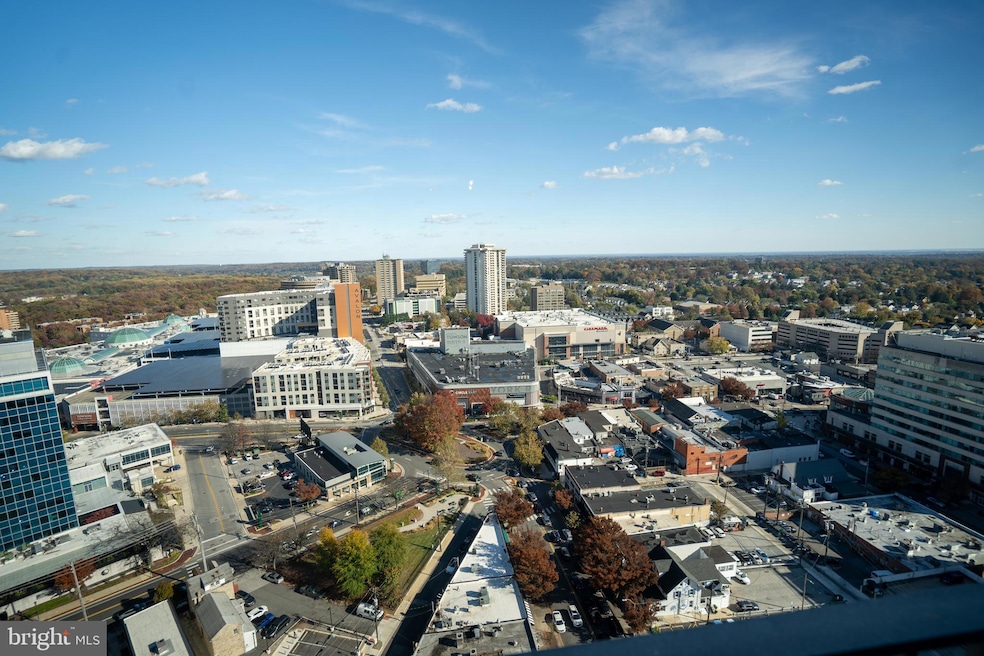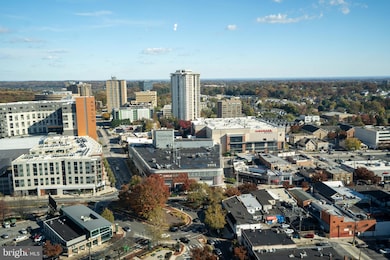28 Allegheny Ave, Unit 2710 Floor 27 Towson, MD 21204
Estimated payment $3,135/month
Highlights
- Penthouse
- Sauna
- Traditional Architecture
- West Towson Elementary School Rated A-
- Deck
- Wood Flooring
About This Home
Amazing Interior Pictures COMING Friday Morning !!!! The Penthouse in The Penthouse Live above it all in this rare penthouse-level, two-story condo located in the heart of Towson. Offering approx 1,583 square feet, this stunning 3-bedroom, 2.5-bath home is one of only four units in the building with a large private outdoor terrace and one of the few units with a fully enclosed all-season balcony—adding valuable year-round living space. Features You’ll Love: Two-story penthouse living with modern updates and abundant natural light Fully enclosed, climate-controlled balcony—perfect as a sunroom, office, or reading nook—with a brand-new railing and sliding glass doors scheduled for installation this year as part of the building’s exterior renovation project Brand new hardwood maple flooring throughout the lower level, with matching maple flooring included to complete the upstairs if desired (quality parquet wood flooring lies under the current carpet) Stylish concrete countertops, sink/faucet, and brand-new stainless-steel GE appliances, including an induction range. Custom modern concrete fireplace for cozy nights in Spacious primary suite with en-suite bath and ample closet space Brand new HVAC system (2025) with complete rewiring, 5-year transferable labor warranty, and a new water heater installed in 2025 Central A/C, in-unit laundry, and plenty of storage Exceptional soundproofing—thick concrete construction means zero noise from neighbors Historic note: this very unit once served as the home of Dr. Gerald D. Klee, a renowned psychiatrist and professor
Building Amenities: 24-hour concierge and secure access for peace of mind and convenience Beautiful outdoor pool and renovated fitness center Major building upgrades underway, including balcony and railing overhauls Professional, on-site management and responsive maintenance team Water, sewer, and trash collection included in condo fees Prime Location: Located close by, Whole Foods, Cinemark Theater, Towson Town Center, and a variety of shops and restaurants. On-site dining includes the European-style Roggenart Bakery and Underground Pizza. Weekly farmers market every Thursday right outside your door. Located close to Towson University and minutes from major commuter routes. Best View in the Building: Enjoy unparalleled, sweeping views of downtown Towson—morning to night, every day of the year. Parking is an additional charge and not included in the listing
Listing Agent
(443) 838-8112 jessicacwelder@gmail.com Keller Williams Flagship License #650345 Listed on: 11/11/2025

Property Details
Home Type
- Condominium
Est. Annual Taxes
- $4,113
Year Built
- Built in 1976
HOA Fees
- $1,476 Monthly HOA Fees
Parking
- Assigned Parking Garage Space
- Basement Garage
Home Design
- Penthouse
- Traditional Architecture
- Entry on the 27th floor
Interior Spaces
- 1,583 Sq Ft Home
- Property has 2 Levels
- Window Treatments
- Dining Area
- Sauna
- Wood Flooring
- Monitored
Kitchen
- Eat-In Kitchen
- Electric Oven or Range
- Dishwasher
- Disposal
Bedrooms and Bathrooms
- 3 Main Level Bedrooms
Laundry
- Dryer
- Washer
Accessible Home Design
- Accessible Elevator Installed
Outdoor Features
- Deck
- Patio
Utilities
- Forced Air Heating and Cooling System
- Electric Water Heater
- Cable TV Available
Listing and Financial Details
- Assessor Parcel Number 04091700006842
Community Details
Overview
- Association fees include custodial services maintenance, exterior building maintenance, management, insurance, pool(s), reserve funds, trash, water
- High-Rise Condominium
- Towson Subdivision
Amenities
- Answering Service
- Sauna
- Recreation Room
Recreation
- Community Playground
Pet Policy
- Limit on the number of pets
- Pet Size Limit
Security
- Front Desk in Lobby
Map
About This Building
Home Values in the Area
Average Home Value in this Area
Tax History
| Year | Tax Paid | Tax Assessment Tax Assessment Total Assessment is a certain percentage of the fair market value that is determined by local assessors to be the total taxable value of land and additions on the property. | Land | Improvement |
|---|---|---|---|---|
| 2025 | $4,022 | $205,000 | $40,000 | $165,000 |
| 2024 | $4,022 | $205,000 | $40,000 | $165,000 |
| 2023 | $3,974 | $205,000 | $40,000 | $165,000 |
| 2022 | $4,089 | $222,000 | $40,000 | $182,000 |
| 2021 | $2,025 | $219,667 | $0 | $0 |
| 2020 | $2,634 | $217,333 | $0 | $0 |
| 2019 | $2,606 | $215,000 | $40,000 | $175,000 |
| 2018 | $3,643 | $193,333 | $0 | $0 |
| 2017 | $2,889 | $171,667 | $0 | $0 |
| 2016 | $2,630 | $150,000 | $0 | $0 |
| 2015 | $2,630 | $150,000 | $0 | $0 |
| 2014 | $2,630 | $150,000 | $0 | $0 |
Property History
| Date | Event | Price | List to Sale | Price per Sq Ft | Prior Sale |
|---|---|---|---|---|---|
| 11/11/2025 11/11/25 | For Sale | $250,000 | +58.7% | $158 / Sq Ft | |
| 05/15/2018 05/15/18 | Sold | $157,500 | +215.0% | $99 / Sq Ft | View Prior Sale |
| 04/11/2018 04/11/18 | Pending | -- | -- | -- | |
| 03/28/2018 03/28/18 | For Sale | $50,000 | 0.0% | $32 / Sq Ft | |
| 11/28/2017 11/28/17 | Sold | $50,000 | -37.4% | $32 / Sq Ft | View Prior Sale |
| 10/30/2017 10/30/17 | Pending | -- | -- | -- | |
| 10/09/2017 10/09/17 | Price Changed | $79,900 | -5.9% | $50 / Sq Ft | |
| 09/12/2017 09/12/17 | Price Changed | $84,900 | -5.6% | $54 / Sq Ft | |
| 08/15/2017 08/15/17 | Price Changed | $89,900 | -5.3% | $57 / Sq Ft | |
| 07/25/2017 07/25/17 | Price Changed | $94,900 | -5.0% | $60 / Sq Ft | |
| 06/30/2017 06/30/17 | Price Changed | $99,900 | -13.1% | $63 / Sq Ft | |
| 06/29/2017 06/29/17 | For Sale | $114,900 | 0.0% | $73 / Sq Ft | |
| 06/19/2017 06/19/17 | Pending | -- | -- | -- | |
| 05/23/2017 05/23/17 | Price Changed | $114,900 | -8.0% | $73 / Sq Ft | |
| 05/02/2017 05/02/17 | Price Changed | $124,900 | -10.7% | $79 / Sq Ft | |
| 04/17/2017 04/17/17 | For Sale | $139,900 | +179.8% | $88 / Sq Ft | |
| 04/16/2017 04/16/17 | Off Market | $50,000 | -- | -- | |
| 04/10/2017 04/10/17 | Price Changed | $139,900 | -9.7% | $88 / Sq Ft | |
| 04/07/2017 04/07/17 | For Sale | $154,900 | -13.9% | $98 / Sq Ft | |
| 02/16/2017 02/16/17 | Pending | -- | -- | -- | |
| 01/23/2017 01/23/17 | For Sale | $179,900 | -- | $114 / Sq Ft |
Purchase History
| Date | Type | Sale Price | Title Company |
|---|---|---|---|
| Special Warranty Deed | $157,500 | Entitle Ins Co | |
| Deed | $30,000 | None Available | |
| Deed | $155,000 | -- | |
| Deed | -- | -- | |
| Deed | $139,900 | -- | |
| Deed | -- | -- |
Source: Bright MLS
MLS Number: MDBC2145726
APN: 09-1700006842
- 28 Allegheny Ave Unit 1308
- 28 Allegheny Ave Unit 1504
- 28 Allegheny Ave Unit 2700
- 205 E Joppa Rd Unit 608
- 205 E Joppa Rd
- 205 E Joppa Rd
- 205 E Joppa Rd
- 205 E Joppa Rd
- 205 E Joppa Rd
- 205 E Joppa Rd
- 205 E Joppa Rd
- 205 E Joppa Rd
- 205 E Joppa Rd
- 308 E Pennsylvania Ave
- 207 Wilden Dr
- 104 Willow Ave
- 3 Southerly Ct Unit 605
- 3 Southerly Ct Unit 602
- 2 Southerly Ct Unit 205
- 345 Eudowood Ln
- 28 Allegheny Ave Unit 2502
- 28 Allegheny Ave Unit 1105
- 703 Washington Ave
- 2 E Joppa Rd Unit FL14-ID8091A
- 2 E Joppa Rd Unit FL3-ID5253A
- 2 E Joppa Rd Unit FL6-ID2376A
- 2 E Joppa Rd Unit FL14-ID8094A
- 2 E Joppa Rd Unit FL10-ID8392A
- 2 E Joppa Rd Unit FL9-ID7916A
- 2 E Joppa Rd Unit FL3-ID1704A
- 2 E Joppa Rd Unit FL3-ID5294A
- 2 E Joppa Rd Unit FL10-ID5179A
- 2 E Joppa Rd Unit FL10-ID8021A
- 2 E Joppa Rd Unit FL4-ID5469A
- 2 E Joppa Rd Unit FL2-ID5246A
- 2 E Joppa Rd Unit FL4-ID2496A
- 2 E Joppa Rd Unit FL10-ID2946A
- 2 E Joppa Rd Unit FL6-ID2821A
- 2 E Joppa Rd Unit FL6-ID3199A
- 2 E Joppa Rd

