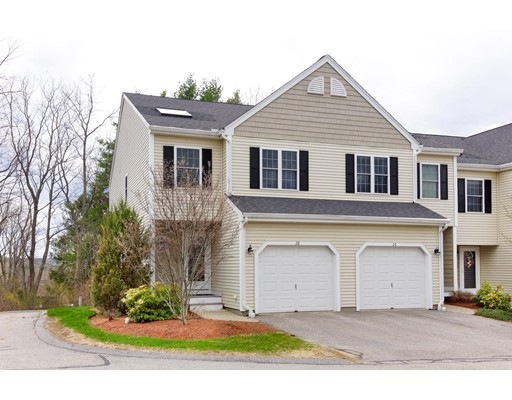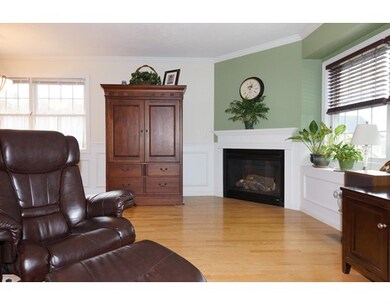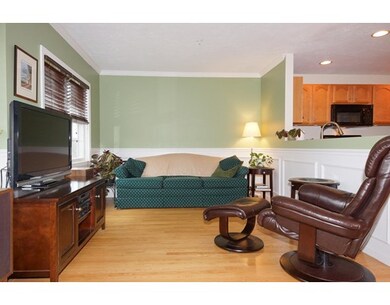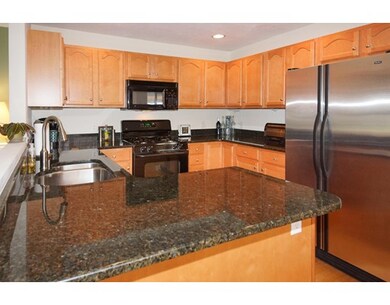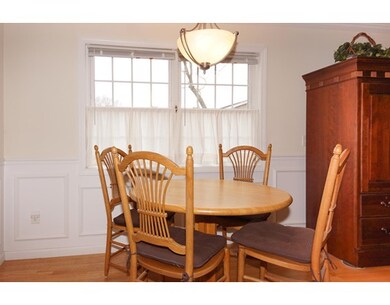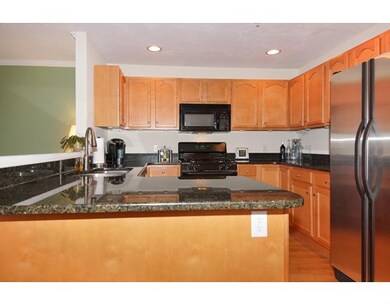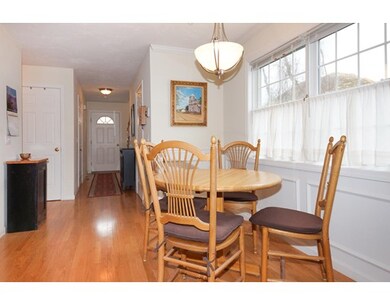
28 Azalea Ln Unit 28 Grafton, MA 01519
About This Home
As of October 2018BEST CONDO VALUE IN TOWN - RELAX in this meticulously maintained END unit town home in Hill View Estates close to rt 122/140/146/I-90/495/9/20 & Grafton Commuter Rail to Boston! Cozy up to your Natural Gas Fireplace, gleaming hardwood floors. This has only had the original owner from new construction. Enjoy the sun-splashed living room with great backyard views. The dining area just off the gorgeous granite breakfast bar and counters in this open concept kitchen. The second floor has two ensuite master bedrooms both with their own master bathrooms, closets. The third floor room with two large skylights may be a bedroom, office, family room with closet. The full walk-out basement is already rough plumbed for a bathroom, & ready to finish for a 4th level of living. The sliders lead to walk out into the private back yard & patio area. Move-in ready, pristine like new unit. Close to major roadways, train for commuters, close to Tufts Veterinary School, shopping, restaurants.
Last Agent to Sell the Property
ERA Key Realty Services - Westborough Listed on: 04/23/2015

Property Details
Home Type
Condominium
Est. Annual Taxes
$7,030
Year Built
2005
Lot Details
0
Listing Details
- Unit Level: 1
- Unit Placement: Street, End, Walkout
- Other Agent: 1.00
- Special Features: None
- Property Sub Type: Condos
- Year Built: 2005
Interior Features
- Appliances: Range, Dishwasher, Microwave, Refrigerator
- Fireplaces: 1
- Has Basement: Yes
- Fireplaces: 1
- Primary Bathroom: Yes
- Number of Rooms: 6
- Amenities: Shopping, Tennis Court, Park, Stables, Golf Course, Conservation Area, Highway Access, House of Worship, Private School, T-Station, University
- Electric: Circuit Breakers, 200 Amps
- Energy: Insulated Windows, Storm Windows
- Insulation: Full
- Interior Amenities: Cable Available
- Bedroom 2: Second Floor
- Bathroom #1: First Floor
- Bathroom #2: Second Floor
- Bathroom #3: Second Floor
- Kitchen: First Floor
- Laundry Room: Second Floor
- Living Room: First Floor
- Master Bedroom: Second Floor
- Master Bedroom Description: Bathroom - Full, Skylight, Ceiling - Cathedral, Ceiling Fan(s), Closet, Flooring - Wall to Wall Carpet
- Dining Room: First Floor
- Family Room: Third Floor
Exterior Features
- Roof: Asphalt/Fiberglass Shingles
- Construction: Frame
- Exterior: Shingles, Vinyl
- Exterior Unit Features: Porch, Patio, Gutters, Professional Landscaping
Garage/Parking
- Garage Parking: Attached, Under, Garage Door Opener, Side Entry
- Garage Spaces: 1
- Parking: Off-Street, Paved Driveway
- Parking Spaces: 1
Utilities
- Cooling: Central Air
- Heating: Forced Air, Gas
- Cooling Zones: 2
- Heat Zones: 2
- Hot Water: Natural Gas, Tank
- Utility Connections: for Gas Range
Condo/Co-op/Association
- Condominium Name: Hill View Estates
- Association Fee Includes: Water, Sewer, Master Insurance, Exterior Maintenance, Road Maintenance, Landscaping, Snow Removal, Refuse Removal
- Association Pool: No
- Management: Professional - Off Site
- Pets Allowed: Yes w/ Restrictions
- No Units: 68
- Unit Building: 28
Schools
- Elementary School: Ges
- Middle School: Gms
- High School: Ghs
Lot Info
- Assessor Parcel Number: M:0099 B:0501 L:0004.A
Ownership History
Purchase Details
Home Financials for this Owner
Home Financials are based on the most recent Mortgage that was taken out on this home.Purchase Details
Purchase Details
Home Financials for this Owner
Home Financials are based on the most recent Mortgage that was taken out on this home.Purchase Details
Home Financials for this Owner
Home Financials are based on the most recent Mortgage that was taken out on this home.Similar Home in Grafton, MA
Home Values in the Area
Average Home Value in this Area
Purchase History
| Date | Type | Sale Price | Title Company |
|---|---|---|---|
| Deed | $300,000 | -- | |
| Deed | -- | -- | |
| Not Resolvable | $272,000 | -- | |
| Deed | $319,900 | -- |
Mortgage History
| Date | Status | Loan Amount | Loan Type |
|---|---|---|---|
| Previous Owner | $224,900 | Purchase Money Mortgage |
Property History
| Date | Event | Price | Change | Sq Ft Price |
|---|---|---|---|---|
| 10/10/2018 10/10/18 | Sold | $300,000 | -1.6% | $184 / Sq Ft |
| 09/20/2018 09/20/18 | Pending | -- | -- | -- |
| 09/09/2018 09/09/18 | Price Changed | $305,000 | -6.1% | $187 / Sq Ft |
| 09/09/2018 09/09/18 | For Sale | $324,900 | 0.0% | $199 / Sq Ft |
| 08/06/2018 08/06/18 | Pending | -- | -- | -- |
| 07/29/2018 07/29/18 | For Sale | $324,900 | +19.4% | $199 / Sq Ft |
| 09/30/2015 09/30/15 | Sold | $272,000 | 0.0% | $167 / Sq Ft |
| 09/24/2015 09/24/15 | Pending | -- | -- | -- |
| 09/03/2015 09/03/15 | Off Market | $272,000 | -- | -- |
| 07/20/2015 07/20/15 | Price Changed | $279,000 | -3.8% | $171 / Sq Ft |
| 05/20/2015 05/20/15 | Price Changed | $289,900 | -3.4% | $178 / Sq Ft |
| 04/23/2015 04/23/15 | For Sale | $300,000 | -- | $184 / Sq Ft |
Tax History Compared to Growth
Tax History
| Year | Tax Paid | Tax Assessment Tax Assessment Total Assessment is a certain percentage of the fair market value that is determined by local assessors to be the total taxable value of land and additions on the property. | Land | Improvement |
|---|---|---|---|---|
| 2025 | $7,030 | $504,300 | $0 | $504,300 |
| 2024 | $6,557 | $458,200 | $0 | $458,200 |
| 2023 | $6,289 | $400,300 | $0 | $400,300 |
| 2022 | $6,094 | $361,000 | $0 | $361,000 |
| 2021 | $5,395 | $314,000 | $0 | $314,000 |
| 2020 | $4,841 | $293,400 | $0 | $293,400 |
| 2019 | $5,193 | $311,700 | $0 | $311,700 |
| 2018 | $4,698 | $283,200 | $0 | $283,200 |
| 2017 | $4,426 | $269,900 | $0 | $269,900 |
| 2016 | $4,340 | $259,100 | $0 | $259,100 |
| 2015 | $3,648 | $221,100 | $0 | $221,100 |
| 2014 | $3,760 | $246,400 | $0 | $246,400 |
Agents Affiliated with this Home
-
Spencer Fortwengler

Seller's Agent in 2018
Spencer Fortwengler
OWN IT
(508) 410-1781
3 in this area
208 Total Sales
-
Doreen Lefort

Buyer's Agent in 2018
Doreen Lefort
Brossi Realty, Inc.
(774) 289-3471
4 in this area
8 Total Sales
-
Joyce Kelley

Seller's Agent in 2015
Joyce Kelley
ERA Key Realty Services - Westborough
(508) 277-9653
7 in this area
31 Total Sales
Map
Source: MLS Property Information Network (MLS PIN)
MLS Number: 71823247
APN: GRAF-000099-000501-000004A
- 151 Providence Rd Unit 15
- 9 Heidi Ln
- 250 Magill Dr
- 41 Magill Dr
- 131 Magill Dr
- 29 Pullard Rd
- 90 Magill Dr
- 72 Londonderry Rd Unit 72
- 268 Providence Rd
- 87 Magill Dr
- 12 Bruce St
- 108 Magill Dr
- 16 Orchard St
- 24 Coventry Rd
- 21 Orchard St Unit 2
- 30 Nottingham Rd
- 28 Summerfield Dr Unit 28
- 51 Fisherville Terrace
- 47 Fisherville Terrace
- 44 Fisherville Terrace
