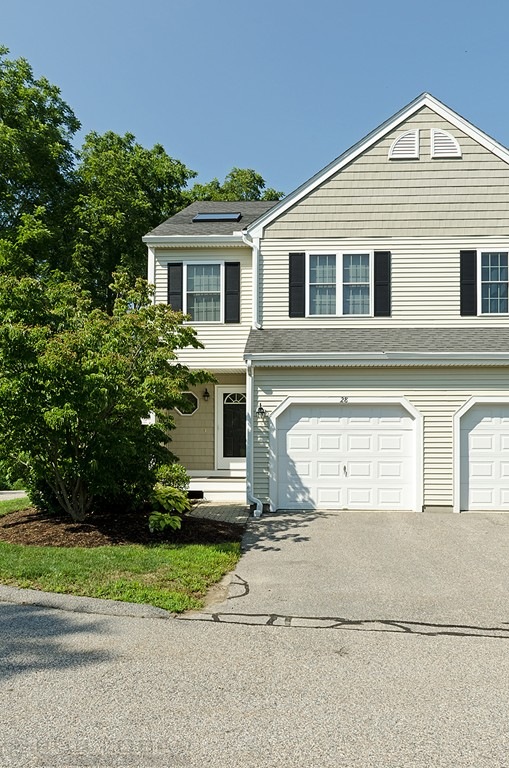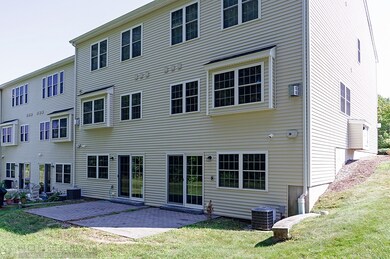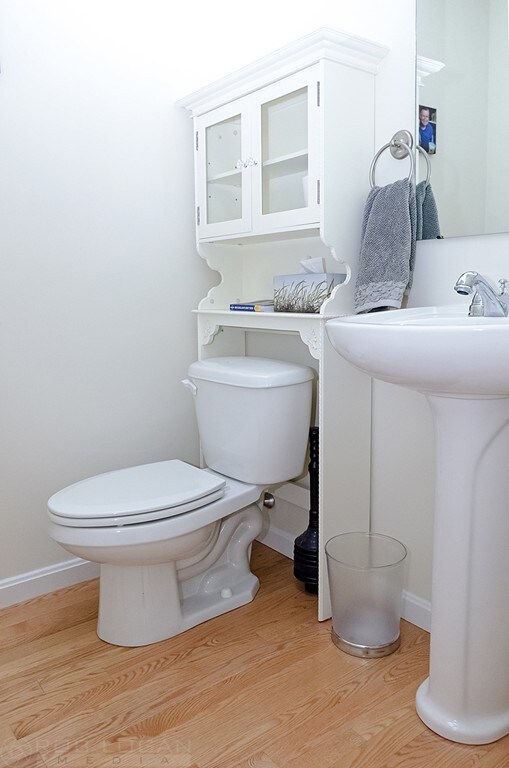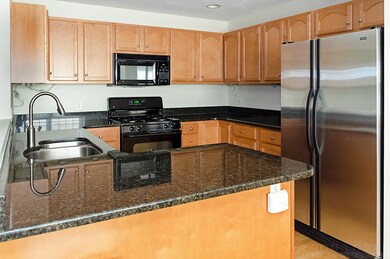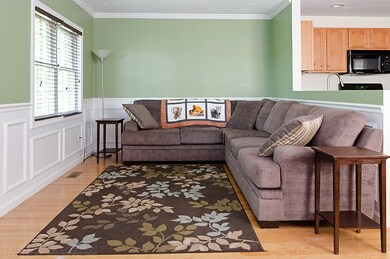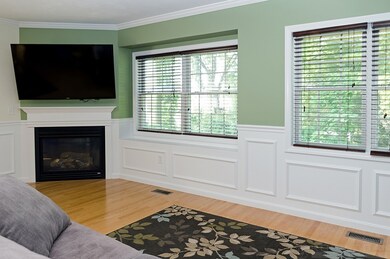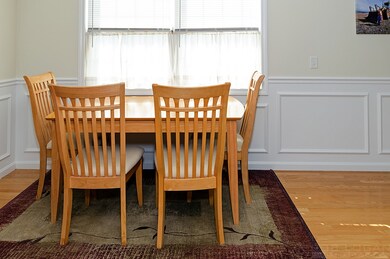
28 Azalea Ln Unit 28 Grafton, MA 01519
Highlights
- Wood Flooring
- Grafton High School Rated A-
- Forced Air Heating and Cooling System
About This Home
As of October 2018BUYERS FINANCING FELL THROUGH.PRICED TO MOVE. Fantastic Opportunity with this Gorgeous 2/3 bed condo. Low Condo fee makes this an easy choice when picking the right home. This END unit townhome in Hill View Estates has a great gas fireplace to give you the extra warmth on cold nights, or just a little ambience. The hardwood floors are in terrific shape & flow throughout the first floor. This unit has had only one other owner & has been loved all the way. Amazing natural light flows through all the windows on the first floor. Open Concept kitchen, dining, living room allows for easy enjoyment while entertaining. Granite counters and newer appliances make this easy to love. 2 Large MB's w/ full baths Skylights & walk-in closets on the 2nd floor. 3rd Floor is a loft space w/ a closet that can be turned into the 3rd bedroom also has skylights.The basement is ready to be finished & is roughed plumbed for a bathroom. Hot water heater installed in 2016, House has a sprinkler system installed.
Townhouse Details
Home Type
- Townhome
Est. Annual Taxes
- $7,030
Year Built
- Built in 2006
Lot Details
- Year Round Access
HOA Fees
- $214 per month
Parking
- 1 Car Garage
Kitchen
- Range<<rangeHoodToken>>
- <<microwave>>
- Dishwasher
Flooring
- Wood
- Wall to Wall Carpet
- Tile
Utilities
- Forced Air Heating and Cooling System
- Heating System Uses Gas
- Water Holding Tank
- Natural Gas Water Heater
- Cable TV Available
Additional Features
- Basement
Community Details
- Call for details about the types of pets allowed
Listing and Financial Details
- Assessor Parcel Number M:0099 B:0501 L:0004.A
Ownership History
Purchase Details
Home Financials for this Owner
Home Financials are based on the most recent Mortgage that was taken out on this home.Purchase Details
Purchase Details
Home Financials for this Owner
Home Financials are based on the most recent Mortgage that was taken out on this home.Purchase Details
Home Financials for this Owner
Home Financials are based on the most recent Mortgage that was taken out on this home.Similar Homes in the area
Home Values in the Area
Average Home Value in this Area
Purchase History
| Date | Type | Sale Price | Title Company |
|---|---|---|---|
| Deed | $300,000 | -- | |
| Deed | -- | -- | |
| Not Resolvable | $272,000 | -- | |
| Deed | $319,900 | -- |
Mortgage History
| Date | Status | Loan Amount | Loan Type |
|---|---|---|---|
| Previous Owner | $224,900 | Purchase Money Mortgage |
Property History
| Date | Event | Price | Change | Sq Ft Price |
|---|---|---|---|---|
| 10/10/2018 10/10/18 | Sold | $300,000 | -1.6% | $184 / Sq Ft |
| 09/20/2018 09/20/18 | Pending | -- | -- | -- |
| 09/09/2018 09/09/18 | Price Changed | $305,000 | -6.1% | $187 / Sq Ft |
| 09/09/2018 09/09/18 | For Sale | $324,900 | 0.0% | $199 / Sq Ft |
| 08/06/2018 08/06/18 | Pending | -- | -- | -- |
| 07/29/2018 07/29/18 | For Sale | $324,900 | +19.4% | $199 / Sq Ft |
| 09/30/2015 09/30/15 | Sold | $272,000 | 0.0% | $167 / Sq Ft |
| 09/24/2015 09/24/15 | Pending | -- | -- | -- |
| 09/03/2015 09/03/15 | Off Market | $272,000 | -- | -- |
| 07/20/2015 07/20/15 | Price Changed | $279,000 | -3.8% | $171 / Sq Ft |
| 05/20/2015 05/20/15 | Price Changed | $289,900 | -3.4% | $178 / Sq Ft |
| 04/23/2015 04/23/15 | For Sale | $300,000 | -- | $184 / Sq Ft |
Tax History Compared to Growth
Tax History
| Year | Tax Paid | Tax Assessment Tax Assessment Total Assessment is a certain percentage of the fair market value that is determined by local assessors to be the total taxable value of land and additions on the property. | Land | Improvement |
|---|---|---|---|---|
| 2025 | $7,030 | $504,300 | $0 | $504,300 |
| 2024 | $6,557 | $458,200 | $0 | $458,200 |
| 2023 | $6,289 | $400,300 | $0 | $400,300 |
| 2022 | $6,094 | $361,000 | $0 | $361,000 |
| 2021 | $5,395 | $314,000 | $0 | $314,000 |
| 2020 | $4,841 | $293,400 | $0 | $293,400 |
| 2019 | $5,193 | $311,700 | $0 | $311,700 |
| 2018 | $4,698 | $283,200 | $0 | $283,200 |
| 2017 | $4,426 | $269,900 | $0 | $269,900 |
| 2016 | $4,340 | $259,100 | $0 | $259,100 |
| 2015 | $3,648 | $221,100 | $0 | $221,100 |
| 2014 | $3,760 | $246,400 | $0 | $246,400 |
Agents Affiliated with this Home
-
Spencer Fortwengler

Seller's Agent in 2018
Spencer Fortwengler
OWN IT
(508) 410-1781
3 in this area
208 Total Sales
-
Doreen Lefort

Buyer's Agent in 2018
Doreen Lefort
Brossi Realty, Inc.
(774) 289-3471
4 in this area
8 Total Sales
-
Joyce Kelley

Seller's Agent in 2015
Joyce Kelley
ERA Key Realty Services - Westborough
(508) 277-9653
7 in this area
31 Total Sales
Map
Source: MLS Property Information Network (MLS PIN)
MLS Number: 72370150
APN: GRAF-000099-000501-000004A
- 151 Providence Rd Unit 15
- 9 Heidi Ln
- 250 Magill Dr
- 41 Magill Dr
- 131 Magill Dr
- 29 Pullard Rd
- 90 Magill Dr
- 72 Londonderry Rd Unit 72
- 268 Providence Rd
- 87 Magill Dr
- 12 Bruce St
- 108 Magill Dr
- 16 Orchard St
- 24 Coventry Rd
- 21 Orchard St Unit 2
- 30 Nottingham Rd
- 28 Summerfield Dr Unit 28
- 51 Fisherville Terrace
- 47 Fisherville Terrace
- 44 Fisherville Terrace
