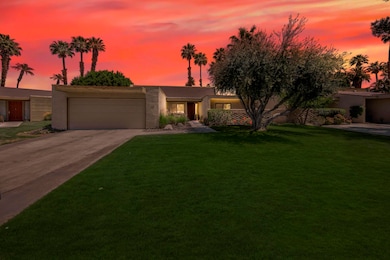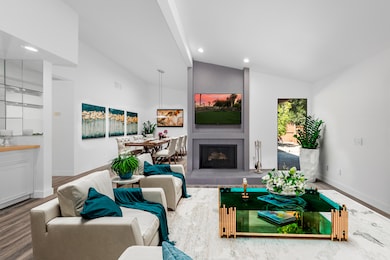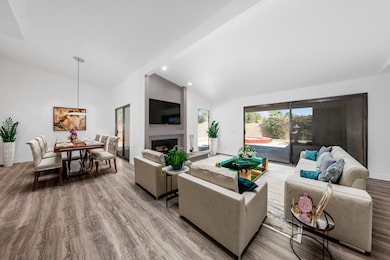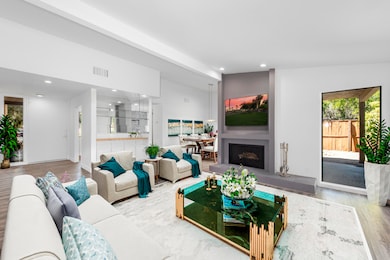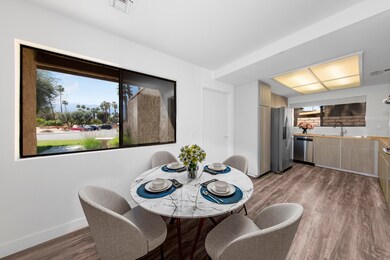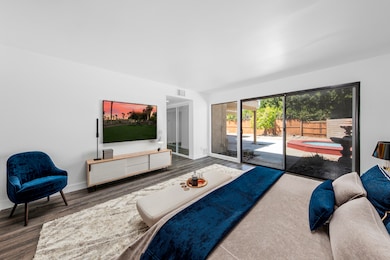
28 Chandra Ln Rancho Mirage, CA 92270
Estimated payment $3,727/month
Highlights
- In Ground Pool
- Mountain View
- Private Yard
- Gated Community
- Contemporary Architecture
- Wood Countertops
About This Home
Best Price in Rancho Estates South $499,000 In the heart of Rancho Mirage.Prime location home within the wonderfully designed Boutique community, This recently updated home is priced to sell! Detached single story, contemporary home designed by the Award winning Mid Century Modern architect, Donald Allen Wexler. This is more than a home, it's a lifestyle to embrace! Enjoy the stunning mountain view and pink sunsets from the west side of the home. The classic great room created for timeless living, features dramatic vaulted ceiling and elevated windows, allowing plenty of day light throughout the house. Enjoy relaxing moments in the comfortably spacious open floor plan with fireplace, great for relaxing and entertaining.Multiple sliding doors and large windows allow you to enjoy the private California patio from almost all the rooms. Direct access to the Spa from the master bedroom and great room.The airy and spacious primary ensuite features oversize closets. The ensuite bathroom offers linen closet, double vanities and large counter space.The updated kitchen features stainless steel appliances and new contemporary countertops. Plenty of shopping, entertainment and restaurants nearby.Some of the photos have been digitally modified for virtual staging.
Property Details
Home Type
- Condominium
Est. Annual Taxes
- $4,053
Year Built
- Built in 1981
Lot Details
- West Facing Home
- Wood Fence
- Block Wall Fence
- Private Yard
- Lawn
- Back and Front Yard
- Land Lease of $3,335 expires <<landLeaseExpirationDate>>
HOA Fees
- $625 Monthly HOA Fees
Home Design
- Contemporary Architecture
Interior Spaces
- 1,787 Sq Ft Home
- 1-Story Property
- Dry Bar
- Fireplace With Gas Starter
- Sliding Doors
- Living Room with Fireplace
- Formal Dining Room
- Mountain Views
- Laundry in Garage
Kitchen
- Breakfast Room
- <<selfCleaningOvenToken>>
- Electric Cooktop
- Recirculated Exhaust Fan
- Dishwasher
- Wood Countertops
Flooring
- Laminate
- Tile
Bedrooms and Bathrooms
- 3 Bedrooms
- Double Vanity
Parking
- 2 Car Direct Access Garage
- Garage Door Opener
- Driveway
- Automatic Gate
- Guest Parking
Pool
- In Ground Pool
- In Ground Spa
- Fence Around Pool
Location
- Ground Level
Utilities
- Forced Air Heating and Cooling System
- Property is located within a water district
Listing and Financial Details
- Assessor Parcel Number 009606984
Community Details
Overview
- Rancho Estates Subdivision
- On-Site Maintenance
- Planned Unit Development
Recreation
- Tennis Courts
- Community Pool
Pet Policy
- Pet Restriction
- Call for details about the types of pets allowed
Security
- Card or Code Access
- Gated Community
Map
Home Values in the Area
Average Home Value in this Area
Tax History
| Year | Tax Paid | Tax Assessment Tax Assessment Total Assessment is a certain percentage of the fair market value that is determined by local assessors to be the total taxable value of land and additions on the property. | Land | Improvement |
|---|---|---|---|---|
| 2023 | $4,053 | $288,907 | $67,962 | $220,945 |
| 2022 | $4,053 | $283,243 | $66,630 | $216,613 |
| 2021 | $3,952 | $277,690 | $65,324 | $212,366 |
| 2020 | $3,761 | $274,844 | $64,655 | $210,189 |
| 2019 | $3,700 | $269,456 | $63,388 | $206,068 |
| 2018 | $3,635 | $264,174 | $62,146 | $202,028 |
| 2017 | $3,584 | $258,995 | $60,928 | $198,067 |
| 2016 | $3,486 | $253,918 | $59,734 | $194,184 |
| 2015 | $3,371 | $250,106 | $58,838 | $191,268 |
| 2014 | $3,330 | $244,000 | $68,000 | $176,000 |
Property History
| Date | Event | Price | Change | Sq Ft Price |
|---|---|---|---|---|
| 05/07/2025 05/07/25 | For Sale | $499,000 | 0.0% | $279 / Sq Ft |
| 07/24/2019 07/24/19 | Rented | $1,500 | +7.1% | -- |
| 07/24/2019 07/24/19 | Under Contract | -- | -- | -- |
| 07/23/2019 07/23/19 | For Rent | $1,400 | 0.0% | -- |
| 11/26/2013 11/26/13 | Rented | $1,400 | 0.0% | -- |
| 11/25/2013 11/25/13 | Under Contract | -- | -- | -- |
| 11/05/2013 11/05/13 | For Rent | $1,400 | 0.0% | -- |
| 02/01/2012 02/01/12 | Rented | $1,400 | 0.0% | -- |
| 01/31/2012 01/31/12 | Under Contract | -- | -- | -- |
| 01/15/2012 01/15/12 | For Rent | $1,400 | -- | -- |
Similar Homes in the area
Source: California Desert Association of REALTORS®
MLS Number: 219129711
APN: 009-606-984
- 70051 Chappel Rd
- 15 Chandra Ln
- 70091 Chappel Rd
- 369 Avenida Andorra
- 24 Kevin Lee Ln
- 37710 Los Cocos Dr E
- 302 Avenida Andorra
- 62 Calle Solano
- 520 Calle Madrigal
- 350 Andorra Way
- 364 Avenida Andorra
- 441 Paseo Perdido
- 1020 Tamarisk St W
- 379 Avenida Andorra
- 387 Avenida Andorra
- 69951 Papaya Ln
- 474 Calle Madrigal
- 492 Calle Madrigal
- 425 S Paseo Laredo
- 327 Via Don Benito
- 302 Avenida Andorra
- 70181 Chappel Rd
- 425 S Paseo Laredo
- 322 Via Don Benito
- 70341 Chappel Rd
- 36951 Marber Dr
- 13 Tennis Club Dr
- 11 Mission Palms W
- 70400 Los Pueblos Way
- 17 Lincoln Place
- 11 Sterling Place
- 39 Mayfair Dr
- 36691 Donna Cir
- 135 Desert Dr W
- 1 Mayfair Dr
- 8 Mission Ct
- 35974 Lindera Ct
- 70100 Mirage Cove Dr Unit 10
- 35 Mission Ct
- 38 Mission Ct

