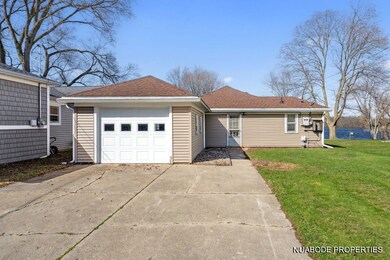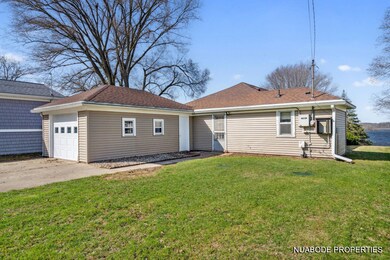
28 Culbert Dr Hastings, MI 49058
Highlights
- Private Waterfront
- Ceiling Fan
- 1-Story Property
- 1 Car Attached Garage
- Baseboard Heating
About This Home
As of June 2025OPEN HOUSE CANCELLED! Offer accepted. Welcome to 28 Culbert Drive—your opportunity to own private lake frontage on Middle Lake in Barry County!
Just north of Hastings, this property sits on one of the area's best-kept secrets for fishing, known for bluegill, crappie, bass, and pike. Middle Lake is an all-sports lake, offering year-round fun—from boating in the summer to ice fishing in the winter.
This 2 bed, 1 bath home has been fully gutted and is ready for your vision—whether you're dreaming of a cozy lakefront getaway or planning a brand-new build, the groundwork is already started. A public boat launch is conveniently located right down the street, making it easy for guests to join in on the fun.
All this, and you're just a short drive from the charm of Downtown Hastings— home to live music, local brewpubs, restaurants, and more. Plus, it's only about 45 minutes from Grand Rapids, making it the perfect weekend escape or full-time retreat with easy access to the city.
Don't miss your chance to make lake life a reality.Schedule your showing today!
Last Agent to Sell the Property
616 Realty LLC License #6501442156 Listed on: 04/04/2025

Home Details
Home Type
- Single Family
Est. Annual Taxes
- $1,232
Year Built
- Built in 1950
Lot Details
- 0.26 Acre Lot
- Lot Dimensions are 50' x 226'
- Private Waterfront
- 50 Feet of Waterfront
Parking
- 1 Car Attached Garage
- Front Facing Garage
Home Design
- Composition Roof
- Vinyl Siding
Interior Spaces
- 872 Sq Ft Home
- 1-Story Property
- Ceiling Fan
- Laundry on main level
Bedrooms and Bathrooms
- 2 Main Level Bedrooms
- 1 Full Bathroom
Basement
- Walk-Out Basement
- Partial Basement
Outdoor Features
- Water Access
Utilities
- Heating System Uses Natural Gas
- Baseboard Heating
- Well
Ownership History
Purchase Details
Home Financials for this Owner
Home Financials are based on the most recent Mortgage that was taken out on this home.Purchase Details
Home Financials for this Owner
Home Financials are based on the most recent Mortgage that was taken out on this home.Purchase Details
Purchase Details
Purchase Details
Similar Homes in Hastings, MI
Home Values in the Area
Average Home Value in this Area
Purchase History
| Date | Type | Sale Price | Title Company |
|---|---|---|---|
| Warranty Deed | $257,500 | Irongate Title | |
| Warranty Deed | $220,000 | Irongate Title | |
| Interfamily Deed Transfer | -- | None Available | |
| Warranty Deed | $89,000 | None Available | |
| Deed | $89,000 | -- |
Mortgage History
| Date | Status | Loan Amount | Loan Type |
|---|---|---|---|
| Open | $231,750 | New Conventional |
Property History
| Date | Event | Price | Change | Sq Ft Price |
|---|---|---|---|---|
| 06/26/2025 06/26/25 | Sold | $266,000 | -1.1% | $305 / Sq Ft |
| 05/31/2025 05/31/25 | Pending | -- | -- | -- |
| 05/28/2025 05/28/25 | Price Changed | $269,000 | -3.2% | $308 / Sq Ft |
| 05/23/2025 05/23/25 | Price Changed | $278,000 | -0.7% | $319 / Sq Ft |
| 04/30/2025 04/30/25 | Price Changed | $280,000 | -1.8% | $321 / Sq Ft |
| 04/24/2025 04/24/25 | Price Changed | $285,000 | -4.7% | $327 / Sq Ft |
| 04/04/2025 04/04/25 | For Sale | $299,000 | +16.1% | $343 / Sq Ft |
| 09/12/2024 09/12/24 | Sold | $257,500 | -0.9% | $295 / Sq Ft |
| 08/16/2024 08/16/24 | Pending | -- | -- | -- |
| 08/13/2024 08/13/24 | For Sale | $259,900 | -- | $298 / Sq Ft |
Tax History Compared to Growth
Tax History
| Year | Tax Paid | Tax Assessment Tax Assessment Total Assessment is a certain percentage of the fair market value that is determined by local assessors to be the total taxable value of land and additions on the property. | Land | Improvement |
|---|---|---|---|---|
| 2025 | $1,896 | $96,700 | $0 | $0 |
| 2024 | $1,896 | $86,400 | $0 | $0 |
| 2023 | $1,650 | $61,500 | $0 | $0 |
| 2022 | $1,650 | $61,500 | $0 | $0 |
| 2021 | $1,650 | $63,900 | $0 | $0 |
| 2020 | $1,650 | $58,300 | $0 | $0 |
| 2019 | $1,650 | $47,900 | $0 | $0 |
| 2018 | $0 | $47,400 | $0 | $0 |
| 2017 | $0 | $46,200 | $0 | $0 |
| 2016 | -- | $39,700 | $0 | $0 |
| 2015 | -- | $40,200 | $0 | $0 |
| 2014 | -- | $40,200 | $0 | $0 |
Agents Affiliated with this Home
-
Rachel Broekstra

Seller's Agent in 2025
Rachel Broekstra
616 Realty LLC
(616) 272-3707
56 Total Sales
-
Caitlyn Wisniewski

Seller Co-Listing Agent in 2025
Caitlyn Wisniewski
616 Realty LLC
(616) 826-5134
362 Total Sales
-
Teona Proos

Buyer's Agent in 2025
Teona Proos
Bellabay Realty (SW)
(616) 427-0814
85 Total Sales
-
Kyle Westrate

Seller's Agent in 2024
Kyle Westrate
United Realty Services LLC
(616) 916-0490
602 Total Sales
Map
Source: Southwestern Michigan Association of REALTORS®
MLS Number: 25013536
APN: 04-055-038-00
- 68 Culbert Dr
- 3561 Barber Rd
- 2108 Leach Lake Ln
- 2802 Leach Lake Ln
- 4650 Barber Rd
- 3350 Fighter Rd
- 601 E North St
- 121 W Calgary Dr
- VL Becker Rd Lot#wp001
- 700 E Woodlawn Ave
- 993 Becker Rd
- Vl Becker Rd Lot Unit WP001
- 101 Sherbrooke Ct
- 1020 E Woodlawn Ave
- 1212 N Hanover St
- 4700 Fighter Rd
- 401 E State Rd
- 617 E Thorn St
- 1142 Hammond Rd
- 000 E Mill St






