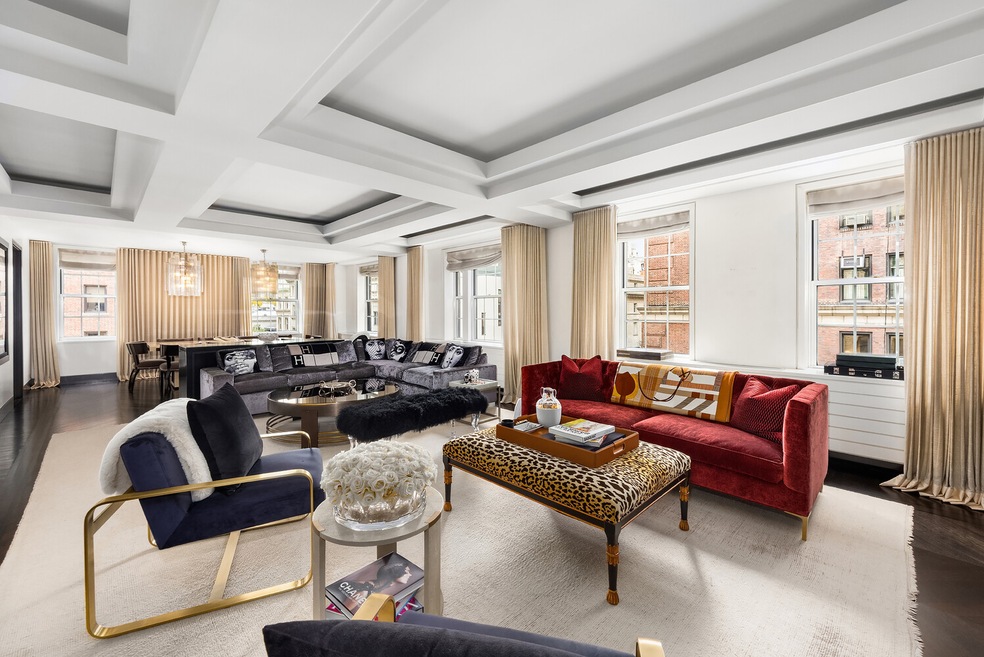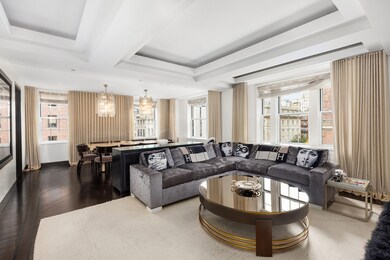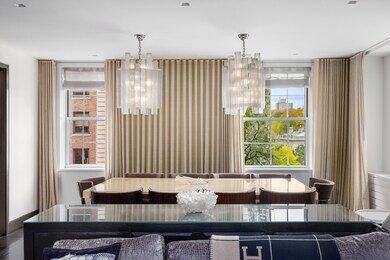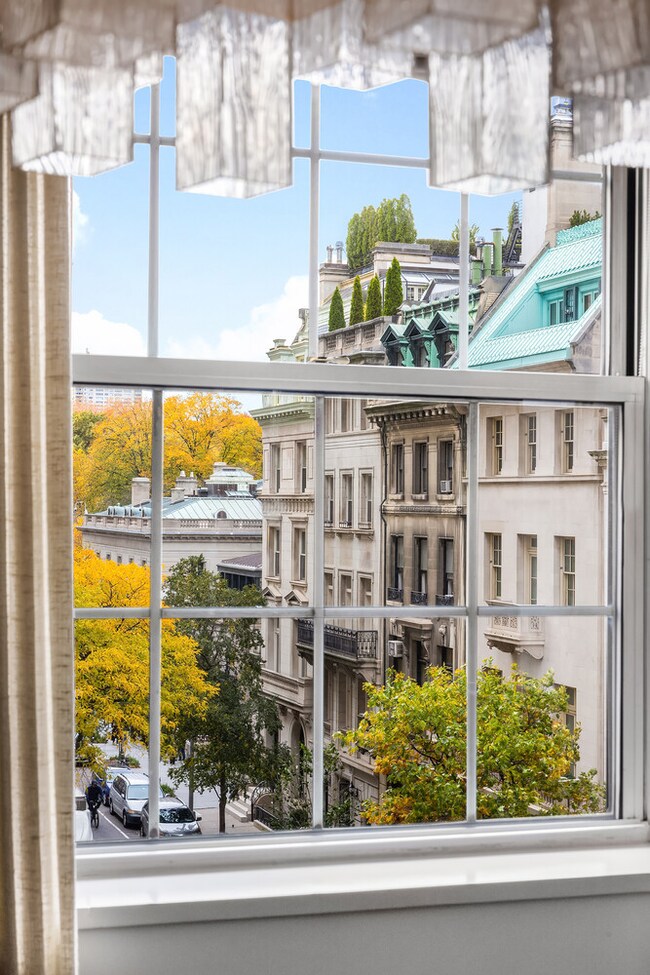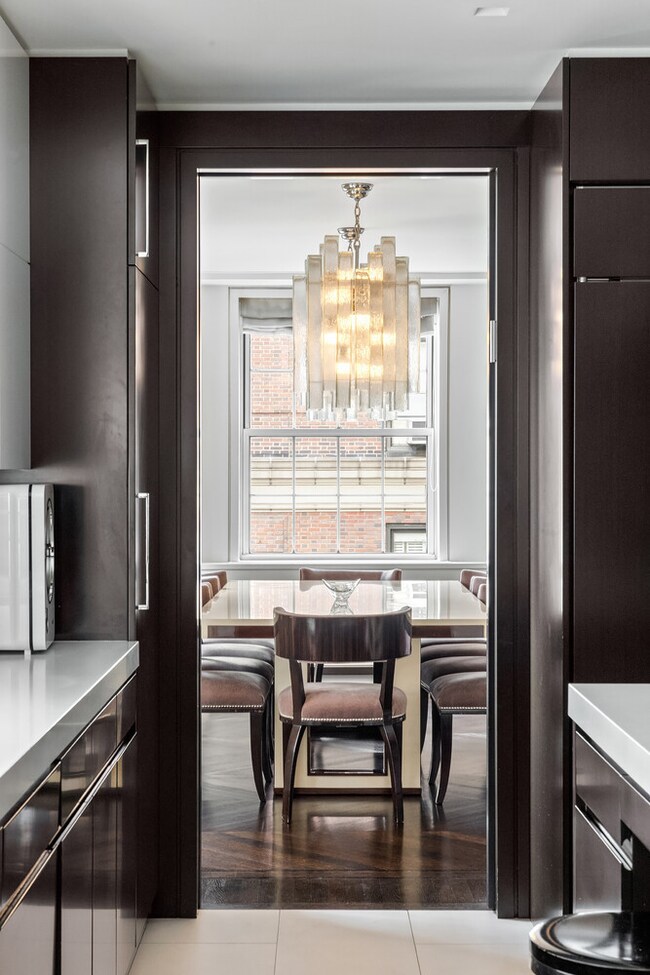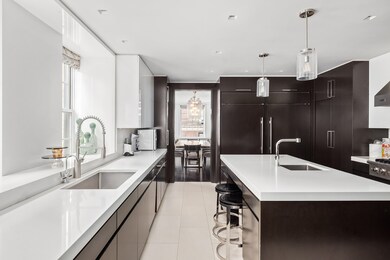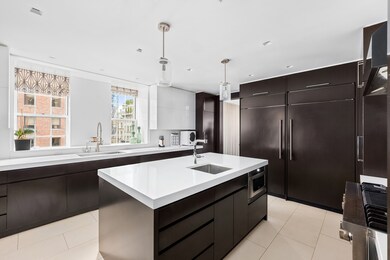28 E 70th St Unit 5 New York, NY 10021
Upper East Side NeighborhoodHighlights
- Rooftop Deck
- 5-minute walk to 68 Street-Hunter College
- Community Storage Space
- East Side Elementary School, P.S. 267 Rated A
- Views
- High-Rise Condominium
About This Home
Perched high above one of the Upper East Side's most storybook blocks, this full-floor, 4,200 SF condominium wraps the corner of 70th and Madison with sweeping views over the Frick, treetops, and a slice of Central Park. Twenty oversized windows flood the home with light, framing classic New York streetscapes from every angle. With five bedrooms, four-and-a-half baths, and a layout that separates public and private spaces beautifully, this residence delivers that rare mix of grandeur, warmth, and ease.
Step from your keyed elevator into a private vestibule and through glass-and-iron doors into a gracious foyer that instantly sets the tone. A long, elegant gallery leads to an impressive corner great room hovering over 70th and Madison, ideal for serious entertaining or quiet evenings in. Rich espresso herringbone oak floors, Macassar ebony and brass millwork, and detailed coffered ceilings give the room a tailored, curated feel that reads both polished and inviting.
Facing Madison Avenue, the large, windowed chef's kitchen is designed for real cooking and real living. Sub-Zero, Miele, and Viking appliances, a substantial Wenge wood island topped in Caesarstone, and extensive storage make it as functional as it is beautiful. A built-in banquette breakfast area flows into a comfortable den, creating an easy, everyday living zone. A walk-in pantry and perfectly placed powder room complete this entertaining wing.
The bedroom wing is tucked quietly away behind pocket doors, offering a true sense of retreat. The corner primary suite feels like a private hotel suite, with two oversized dressing rooms fitted with custom closets and a spa-style bath featuring a glass-enclosed shower, double vanity, and a separate private powder room. Along the corridor, a large secondary suite offers generous closets, including a walk-in, and a bright ensuite bath, while two additional bedrooms each enjoy their own ensuite bathrooms. A fifth bedroom overlooks the courtyard and works beautifully as a home office or guest room. A full laundry room with LG washer and dryer, along with smart home and AV infrastructure, underpins the apartment with modern comfort and convenience.
Designed by Emory Roth and landmarked for its timeless architecture, 28 East 70th Street is an intimate, eleven-residence condominium served by two elevators and a full-time doorman. The result is a rare combination of white-glove service, true privacy, and an address at the center of the very best the Upper East Side has to offer.
Condo Details
Home Type
- Condominium
Year Built
- Built in 1926
Home Design
- 4,200 Sq Ft Home
- Entry on the 5th floor
Bedrooms and Bathrooms
- 5 Bedrooms
Laundry
- Laundry in unit
- Washer Dryer Allowed
- Washer Hookup
Utilities
- No Cooling
Additional Features
- Property Views
Listing and Financial Details
- Property Available on 11/10/25
- Legal Lot and Block 7501 / 01384
Community Details
Overview
- 12 Units
- High-Rise Condominium
- Hampton House Condos
- Lenox Hill Subdivision
- 15-Story Property
Amenities
- Rooftop Deck
- Community Storage Space
Map
Source: Real Estate Board of New York (REBNY)
MLS Number: RLS20059409
- 34-36 E 70th St
- 28 E 70th St Unit 11/12
- 28 E 70th St Unit PH1
- 25 E 69th St Unit 2A
- 25 E 69th St Unit 3A
- 710 Park Ave Unit 6E
- 710 Park Ave Unit 5F
- 710 Park Ave Unit 19C
- 30 E 71st St Unit 8B
- 720 Park Ave Unit 10A
- 700 Park Ave Unit 2B
- 730 Park Ave Unit 10C/11C
- 730 Park Ave Unit 78A
- 15 E 69th St Unit 10D
- 15 E 69th St Unit 9A
- 10 E 70th St Unit 2B
- 10 E 70th St Unit 11A
- 10 E 70th St Unit 12C
- 15 E 70th St Unit 4B
- 740 Park Ave Unit 67D
- 880 5th Ave Unit 1H
- 20 E 68th St
- 737 Park Ave Unit 15-C
- 38 E 73rd St
- 38 E 73rd St
- 127 E 69th St Unit 4
- 127 E 69th St Unit Retail
- 130 E 70th St
- 21 E 66th St Unit 3W
- 40 E 66th St Unit 8C
- 501 E 74th St Unit FL10-ID1572
- 501 E 74th St Unit FL10-ID1595
- 108 E 66th St Unit 2-B
- 157 E 72nd St
- 157 E 72nd St Unit 23H
- 157 E 72nd St Unit 2J
- 157 E 72nd St Unit 12-H
- 7 E 75th St Unit FL4-ID1704
- 7 E 75th St Unit FL3-ID1615
- 7 E 75th St Unit FL5-ID1525
