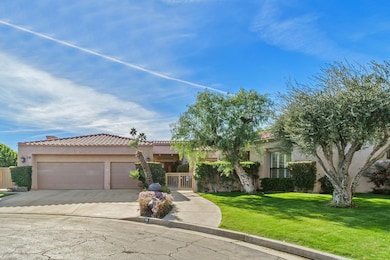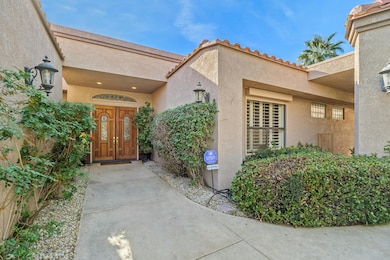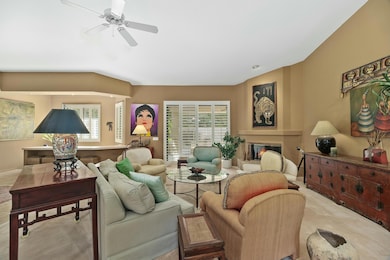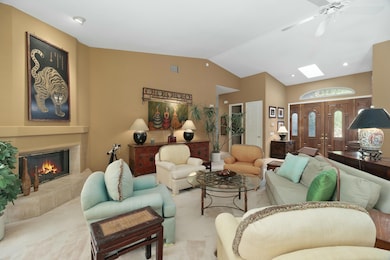
28 El Roble Rancho Mirage, CA 92270
Estimated payment $8,621/month
Highlights
- In Ground Pool
- Gated Community
- Controlled Access
- Casita
- 2 Car Attached Garage
- Ceramic Tile Flooring
About This Home
This stunning Mission Pointe property features 4 spacious bedrooms and 4.5 bathrooms, with a large living room, a formal dining room, a kitchen with a cozy breakfast nook, and a welcoming family room. Each of the 4 bedrooms is generously sized and includes its own ensuite bathroom for ultimate comfort and convenience. Additionally, the property includes a private casita, perfect for hosting guests. Step outside to enjoy the serene outdoor space, complete with a private pool and jacuzzi.The owner recognizes updates may be needed and is open to negotiations, ,making it ideal for those looking to renovate to their own taste.
Open House Schedule
-
Sunday, July 20, 202511:00 am to 1:00 pm7/20/2025 11:00:00 AM +00:007/20/2025 1:00:00 PM +00:00Enter 028Call to open gateAdd to Calendar
Home Details
Home Type
- Single Family
Est. Annual Taxes
- $10,367
Year Built
- Built in 1992
Lot Details
- 0.32 Acre Lot
- Sprinkler System
HOA Fees
- $335 Monthly HOA Fees
Interior Spaces
- 4,339 Sq Ft Home
- 1-Story Property
- Partially Furnished
- Gas Log Fireplace
- Living Room with Fireplace
Flooring
- Carpet
- Ceramic Tile
Bedrooms and Bathrooms
- 4 Bedrooms
Parking
- 2 Car Attached Garage
- Garage Door Opener
- Driveway
- Automatic Gate
Pool
- In Ground Pool
- In Ground Spa
Additional Features
- Casita
- Ground Level
- Central Heating and Cooling System
Listing and Financial Details
- Assessor Parcel Number 674510029
Community Details
Overview
- Mission Pointe Subdivision
- Planned Unit Development
Recreation
- Community Pool
Security
- Controlled Access
- Gated Community
Map
Home Values in the Area
Average Home Value in this Area
Tax History
| Year | Tax Paid | Tax Assessment Tax Assessment Total Assessment is a certain percentage of the fair market value that is determined by local assessors to be the total taxable value of land and additions on the property. | Land | Improvement |
|---|---|---|---|---|
| 2023 | $10,367 | $762,102 | $183,955 | $578,147 |
| 2022 | $10,196 | $747,160 | $180,349 | $566,811 |
| 2021 | $9,969 | $732,511 | $176,813 | $555,698 |
| 2020 | $7,569 | $573,076 | $72,985 | $500,091 |
| 2019 | $7,441 | $561,840 | $71,554 | $490,286 |
| 2018 | $7,306 | $550,824 | $70,151 | $480,673 |
| 2017 | $7,199 | $540,025 | $68,776 | $471,249 |
| 2016 | $6,994 | $529,437 | $67,428 | $462,009 |
| 2015 | $6,747 | $521,486 | $66,416 | $455,070 |
| 2014 | $6,696 | $511,272 | $65,116 | $446,156 |
Property History
| Date | Event | Price | Change | Sq Ft Price |
|---|---|---|---|---|
| 06/25/2025 06/25/25 | For Sale | $1,340,000 | -- | $309 / Sq Ft |
Purchase History
| Date | Type | Sale Price | Title Company |
|---|---|---|---|
| Interfamily Deed Transfer | -- | None Available | |
| Interfamily Deed Transfer | -- | None Available | |
| Deed | -- | None Available | |
| Interfamily Deed Transfer | -- | -- | |
| Interfamily Deed Transfer | -- | -- | |
| Grant Deed | $363,000 | Old Republic Title Company |
Similar Homes in the area
Source: California Desert Association of REALTORS®
MLS Number: 219122722
APN: 674-510-029
- 35 Bonita
- 49 Mission Palms E
- 45 Lincoln Place
- 10 Lincoln Place
- 51 Mission Palms E
- 34 Lincoln Place
- 69896 Van Gogh Rd
- 40 Lincoln Place
- 12 Via Elegante
- 138 Desert Dr W
- 16 Lincoln Place
- 209 International Blvd
- 202 International Blvd
- 131 Piccadilly St Unit 131
- 36257 Artisan Way
- 36720 Palm Ct
- 69872 Via Del Norte
- 214 International Blvd
- 126 Monte Carlo St
- 51 Calle Regina
- 11 Mission Palms W
- 135 Desert Dr W
- 17 Lincoln Place
- 8 Mission Ct
- 38 Mission Ct
- 35 Mission Ct
- 11 Sterling Place
- 507 Desert Dr W
- 26 Mission Ct
- 511 Desert Dr W
- 35064 Mission Hills Dr
- 36951 Marber Dr
- 70400 Los Pueblos Way
- 69723 Encanto Ct
- 425 S Paseo Laredo
- 35526 Feliz Ct
- 35974 Lindera Ct
- 35610 Graciosa Ct
- 36691 Donna Cir
- 69707 Camino Pacifico






