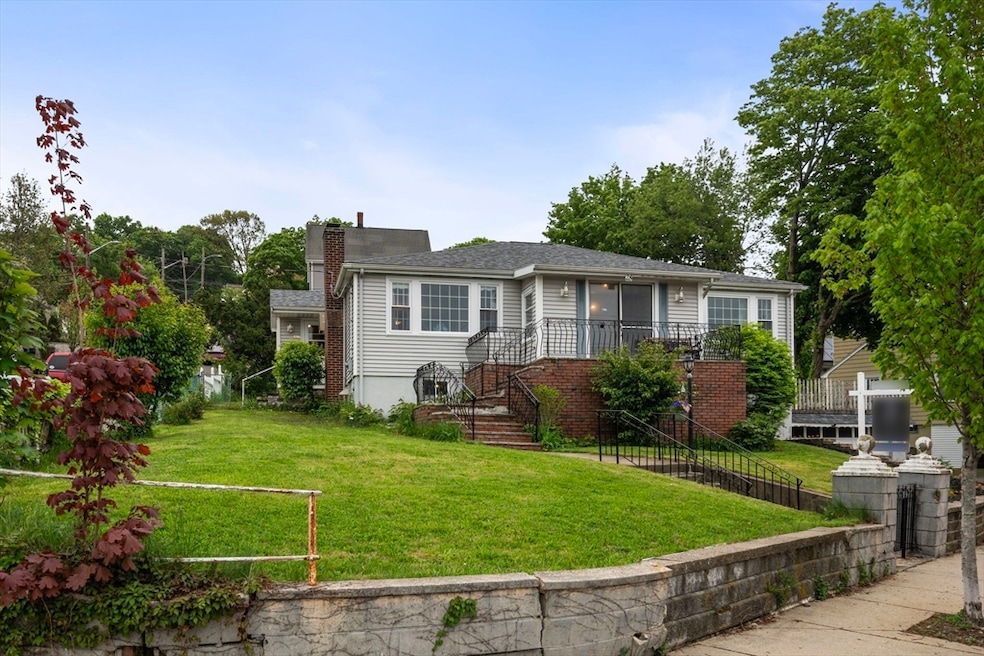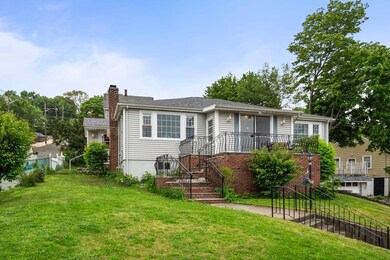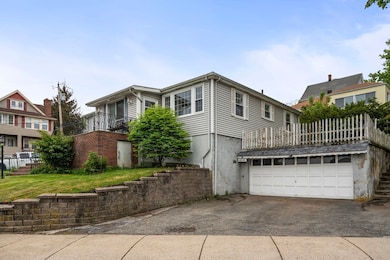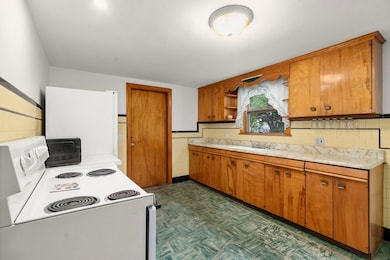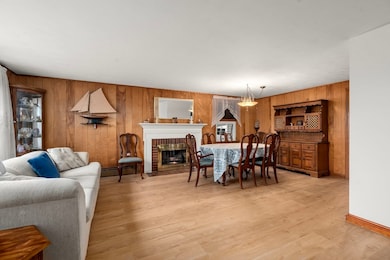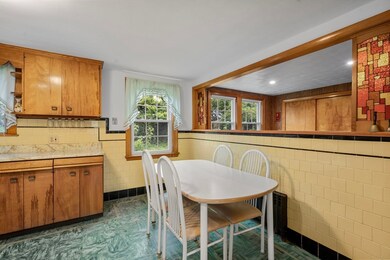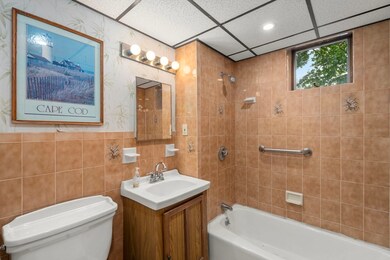
28 Elsie St Everett, MA 02149
Glendale NeighborhoodHighlights
- 0.17 Acre Lot
- Property is near public transit
- Wood Flooring
- Deck
- Ranch Style House
- 1 Fireplace
About This Home
As of June 2025This lovely single family house ranch style conveniently located in the Woodlawn section of Everett, is awaiting for your personal touches to shine.The home has three bedrooms and two full baths, a wood-burning fireplace with an electric inset, and a wide open layout with an excellent floor plan. The two attached car garage spaces have a spacious deck on its roof. The property is located on a large corner lot. First showings begin Saturday 5/17 and Sunday 5/18 from 12-1:30PM. Offers due Monday, May 19th 5:00pm.
Last Agent to Sell the Property
Coldwell Banker Realty - Brookline Listed on: 05/12/2025

Home Details
Home Type
- Single Family
Est. Annual Taxes
- $7,138
Year Built
- Built in 1952
Lot Details
- 7,340 Sq Ft Lot
- Corner Lot
- Property is zoned DD
Parking
- 2 Car Attached Garage
- Off-Street Parking
Home Design
- Ranch Style House
- Shingle Roof
Interior Spaces
- 1 Fireplace
- Wood Flooring
- Partially Finished Basement
- Laundry in Basement
Kitchen
- Range<<rangeHoodToken>>
- Dishwasher
Bedrooms and Bathrooms
- 3 Bedrooms
- 2 Full Bathrooms
Laundry
- Dryer
- Washer
Outdoor Features
- Deck
Location
- Property is near public transit
- Property is near schools
Schools
- Webster Elementary School
- EHS High School
Utilities
- Cooling System Mounted In Outer Wall Opening
- 2 Heating Zones
- Heating System Uses Oil
- Baseboard Heating
Listing and Financial Details
- Assessor Parcel Number M:M0 B:04 L:000215,484629
Community Details
Overview
- No Home Owners Association
- Woodlawn Subdivision
Amenities
- Shops
Recreation
- Tennis Courts
- Community Pool
- Park
- Jogging Path
Ownership History
Purchase Details
Purchase Details
Similar Homes in the area
Home Values in the Area
Average Home Value in this Area
Purchase History
| Date | Type | Sale Price | Title Company |
|---|---|---|---|
| Deed | -- | -- | |
| Deed | -- | -- |
Mortgage History
| Date | Status | Loan Amount | Loan Type |
|---|---|---|---|
| Previous Owner | $15,000 | No Value Available | |
| Previous Owner | $45,000 | No Value Available | |
| Previous Owner | $103,600 | No Value Available |
Property History
| Date | Event | Price | Change | Sq Ft Price |
|---|---|---|---|---|
| 07/18/2025 07/18/25 | For Rent | $3,500 | 0.0% | -- |
| 06/27/2025 06/27/25 | Sold | $650,000 | +3.2% | $364 / Sq Ft |
| 05/21/2025 05/21/25 | Pending | -- | -- | -- |
| 05/12/2025 05/12/25 | For Sale | $629,900 | -- | $352 / Sq Ft |
Tax History Compared to Growth
Tax History
| Year | Tax Paid | Tax Assessment Tax Assessment Total Assessment is a certain percentage of the fair market value that is determined by local assessors to be the total taxable value of land and additions on the property. | Land | Improvement |
|---|---|---|---|---|
| 2025 | $7,138 | $626,700 | $276,100 | $350,600 |
| 2024 | $6,580 | $574,200 | $251,500 | $322,700 |
| 2023 | $6,444 | $547,000 | $240,600 | $306,400 |
| 2022 | $5,264 | $508,100 | $213,200 | $294,900 |
| 2021 | $4,730 | $479,200 | $205,600 | $273,600 |
| 2020 | $5,011 | $471,000 | $205,600 | $265,400 |
| 2019 | $5,379 | $434,500 | $195,700 | $238,800 |
| 2018 | $5,256 | $381,400 | $170,600 | $210,800 |
| 2017 | $5,037 | $348,800 | $153,100 | $195,700 |
| 2016 | $4,737 | $327,800 | $136,700 | $191,100 |
| 2015 | $4,547 | $311,200 | $123,300 | $187,900 |
Agents Affiliated with this Home
-
Tenzin Tsarong

Seller's Agent in 2025
Tenzin Tsarong
Coldwell Banker Realty - Newton
(781) 888-7875
2 in this area
28 Total Sales
-
Eric Glassoff

Seller's Agent in 2025
Eric Glassoff
Coldwell Banker Realty - Brookline
(617) 233-6210
2 in this area
142 Total Sales
Map
Source: MLS Property Information Network (MLS PIN)
MLS Number: 73373210
APN: EVER-000000-M000004-000215
- 88 Garland St
- 82 Jefferson Ave
- 78 Woodlawn St
- 35 Harvard St
- 128 Clarence St
- 138 Dartmouth St
- 10 Clay Ave
- 101 Springvale Ave
- 260 Elm St Unit 304
- 260 Elm St Unit 204
- 260 Elm St Unit 101
- 260 Elm St Unit 201
- 20 Pleasant View Ave
- 14 Russell St
- 33 Franklin St
- 91 Francis St
- 50 Gledhill Ave
- 74 Springvale Ave Unit 7
- 74 Springvale Ave Unit 18
- 32 Hancock St
