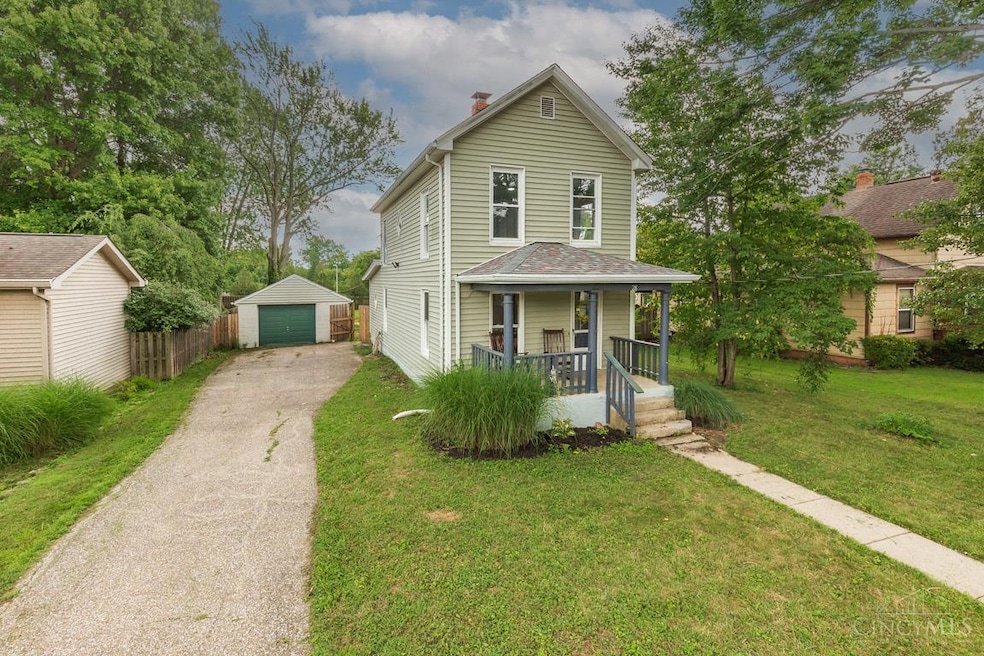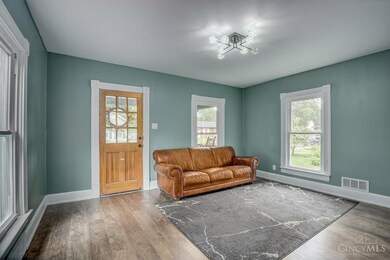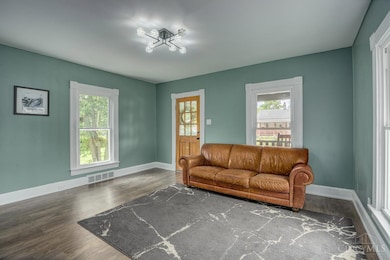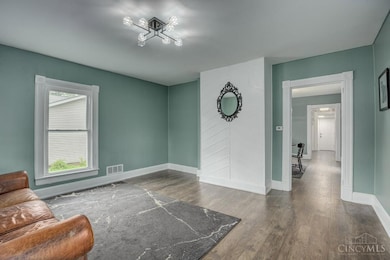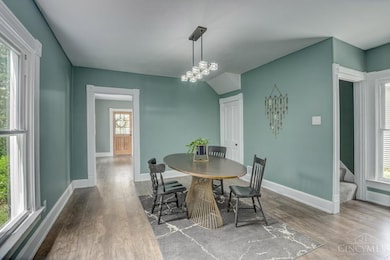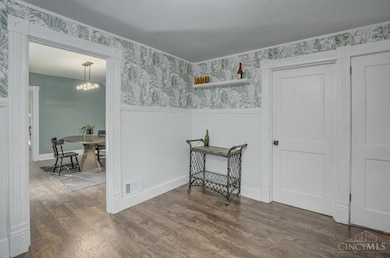
$238,800 Pending
- 2 Beds
- 1 Bath
- 1,040 Sq Ft
- 442 Bornholm Place
- Cincinnati, OH
Looking for the perfect home on a fantastic lot? Look no further this Darling two bedroom home with gleaming laminate floors, newer carpet in the bedrooms, a completely updated bath with new walk-in shower, ceramic tile flooring and new vanity with oil rubbed bronze faucet and fixtures. The seller has made a larger primary bedroom that is a fantastic size. Wait to see this kitchen - With painted
Cindy Shetterly Keller Williams Distinctive RE
