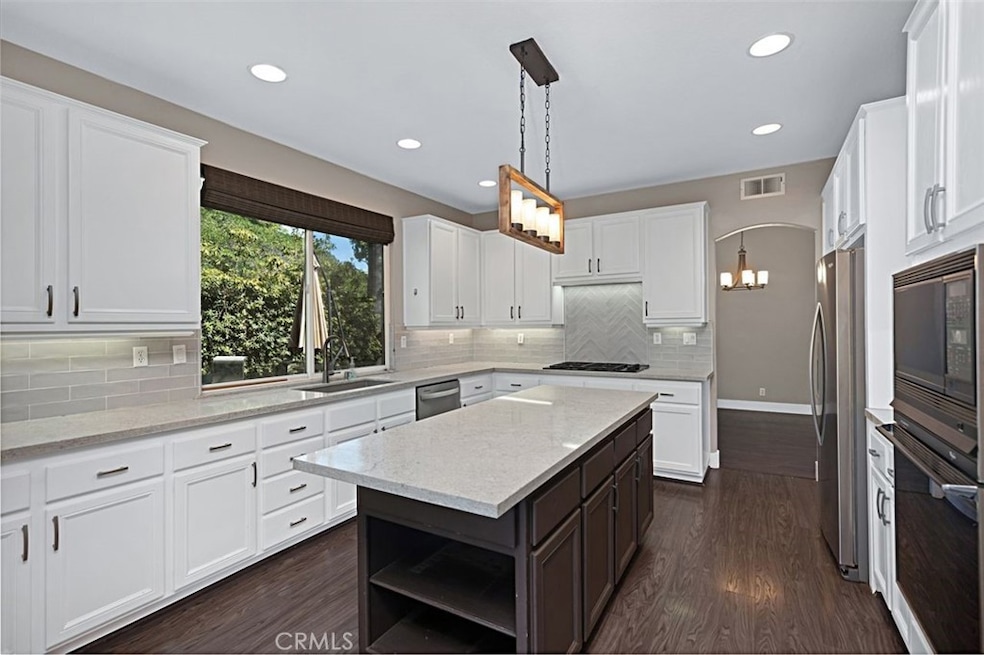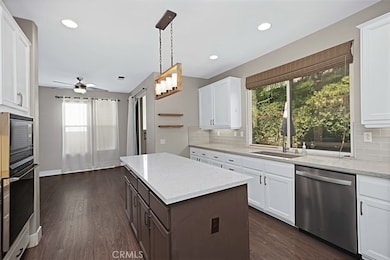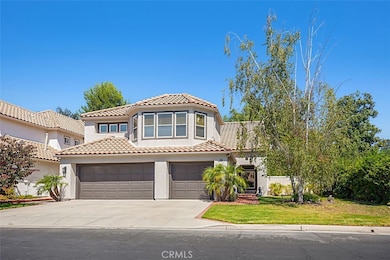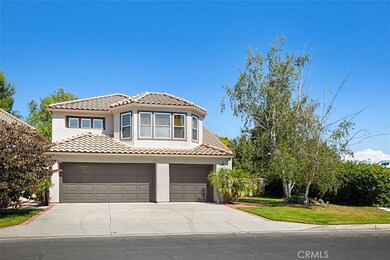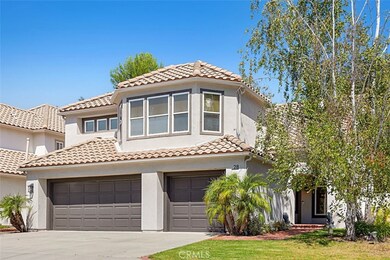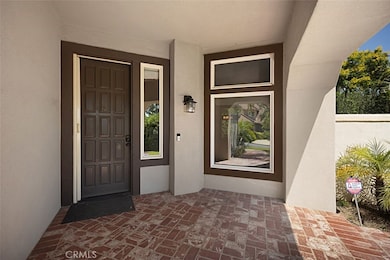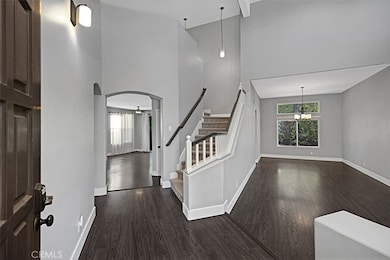28 Lawnridge Trabuco Canyon, CA 92679
Highlights
- Golf Course Community
- 24-Hour Security
- Primary Bedroom Suite
- Robinson Elementary School Rated A-
- Spa
- View of Trees or Woods
About This Home
NEWLY AFFORDABLE - EXCEPTIONAL VALUE - enjoy all that prestigious Dove Canyon has to offer at 28 Lawnridge, a beautiful modern residence perched on a corner lot near the top of this coveted gated golf community in the foothills of Trabuco Canyon. This popular 4-bedroom floorplan (3 bedrooms and a large bonus room) has abundant natural light, an open layout, and is beautifully updated with luxurious surfaces and a modern neutral palette. As you enter, you'll find cathedral ceilings, elegant laminate flooring, an inviting living room, a dining room and family room with fireplace, guest bath and spacious laundry room. The kitchen has been tastefully remodeled with quartz countertops & custom tile backsplash, center island with a statement light fixture, stainless appliances, gas cooktop, wall oven and built-in microwave. Upstairs, a luxe primary suite awaits you with cathedral ceilings, ensuite bath with dual sinks, separate shower and soaking tub, and walk-in closet. Two large secondary bedrooms, an additional full bath, linen storage and an oversized bonus room complete the second floor layout. The entertainer's rear yard is ideal for year-round outdoor living, with a patio, firepit, low maintenance turf area, trees and more. An energy-saving whole house fan eases your energy usage, and the garage is equipped with a 240-volt Tesla charger that is compatible with all electric car models. The world-class amenities of Dove Canyon will be yours, with tennis, pickleball, a resort-style pool complex, 24-hour security and guarded gate, plus a variety of golf and social memberships available for the Dove Canyon golf club. Welcome home!
Listing Agent
Coldwell Banker Realty Brokerage Email: erika.schulte@camoves.com License #01805722 Listed on: 07/25/2025

Home Details
Home Type
- Single Family
Est. Annual Taxes
- $8,683
Year Built
- Built in 1994
Lot Details
- 5,700 Sq Ft Lot
- Property fronts a private road
- Cul-De-Sac
- Block Wall Fence
- Landscaped
- Corner Lot
- Rectangular Lot
- Level Lot
- Front and Back Yard Sprinklers
- Private Yard
- Lawn
- Back and Front Yard
HOA Fees
- $325 Monthly HOA Fees
Parking
- 3 Car Direct Access Garage
- 3 Open Parking Spaces
- Parking Available
- Front Facing Garage
- Two Garage Doors
- Garage Door Opener
- Driveway
Property Views
- Woods
- Mountain
- Hills
- Valley
- Park or Greenbelt
- Neighborhood
Home Design
- Traditional Architecture
- Entry on the 1st floor
- Turnkey
- Concrete Roof
Interior Spaces
- 2,539 Sq Ft Home
- 2-Story Property
- Open Floorplan
- Cathedral Ceiling
- Ceiling Fan
- Window Screens
- Sliding Doors
- Panel Doors
- Family Room with Fireplace
- Great Room
- Family Room Off Kitchen
- Living Room
- Dining Room
- Bonus Room
- Utility Room
- Attic Fan
Kitchen
- Updated Kitchen
- Open to Family Room
- Breakfast Bar
- Electric Oven
- Built-In Range
- Range Hood
- Microwave
- Ice Maker
- Water Line To Refrigerator
- Dishwasher
- Kitchen Island
- Quartz Countertops
Flooring
- Carpet
- Laminate
- Tile
Bedrooms and Bathrooms
- 4 Bedrooms
- All Upper Level Bedrooms
- Primary Bedroom Suite
- Walk-In Closet
- Dual Vanity Sinks in Primary Bathroom
- Private Water Closet
- Soaking Tub
- Bathtub with Shower
- Separate Shower
- Exhaust Fan In Bathroom
- Linen Closet In Bathroom
Laundry
- Laundry Room
- Dryer
- Washer
Home Security
- Carbon Monoxide Detectors
- Fire and Smoke Detector
Outdoor Features
- Spa
- Patio
- Exterior Lighting
- Rain Gutters
- Front Porch
Location
- Suburban Location
Schools
- Robinson Ranch Elementary School
- Rancho Santa Margarita Middle School
- Mission Viejo High School
Utilities
- Whole House Fan
- Central Heating and Cooling System
- 220 Volts in Garage
- 220 Volts in Kitchen
- Natural Gas Connected
- Gas Water Heater
- Phone Available
- Cable TV Available
Listing and Financial Details
- Security Deposit $7,000
- Rent includes association dues, gardener
- 12-Month Minimum Lease Term
- Available 8/30/25
- Tax Lot 23
- Tax Tract Number 13143
- Assessor Parcel Number 80474111
Community Details
Overview
- Sterling Heights Subdivision
- Electric Vehicle Charging Station
- Foothills
Recreation
- Golf Course Community
- Tennis Courts
- Pickleball Courts
- Sport Court
- Community Pool
- Community Spa
- Horse Trails
- Hiking Trails
- Bike Trail
Pet Policy
- Call for details about the types of pets allowed
- Pet Deposit $700
Additional Features
- Community Barbecue Grill
- 24-Hour Security
Map
Source: California Regional Multiple Listing Service (CRMLS)
MLS Number: OC25166499
APN: 804-741-11
- 3 Greenspring
- 11 Golf Ridge Dr
- 2 Field Point
- 15 Ravensridge
- 6 Muirfield
- 49 Golf Ridge Dr
- 33 Bell Canyon Dr
- 35 Muirfield
- 14 Meridian
- 65 Summitcrest
- 30 Wakonda
- 32055 Camino Del Cielo
- 3 Snowdon
- 31945 La Subida Dr
- 21861 Caminito Dr
- 22442 Via Pajaro
- 39 Hemingway Ct
- 29 Hemingway Ct
- 31742 Contijo Way
- 6 Barneburg
- 6 Lakeridge
- 4 Saint Annes
- 17 Briercliff
- 31872 Joshua Dr
- 12 Via Amistosa
- 108 Flor de Sol Unit 72
- 3 Via Sincera
- 1 San Vincente
- 28 Via Esperanza
- 31632 Trigo Trail
- 11 Wild Horse Loop Unit 72
- 9 Via Cresta
- 20891 Porter Ranch Rd
- 246 Montana Del Lago Dr
- 1 Brisa Del Lago
- 38 Sarracenia
- 225 Montana Del Lago Dr
- 52 Via Pamplona
- 211 Montana Del Lago Dr
- 35 Calle Melinda
