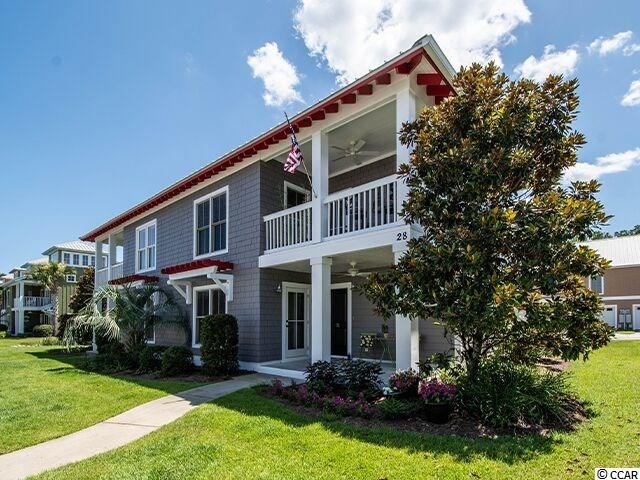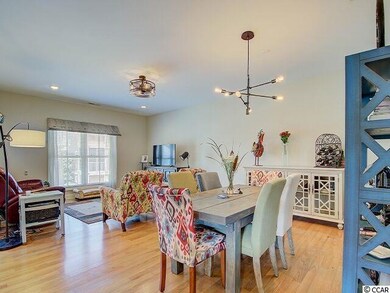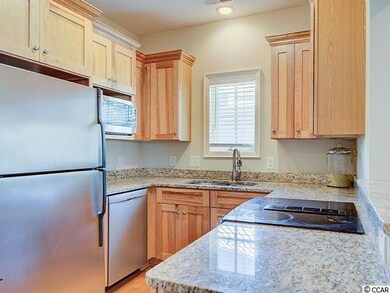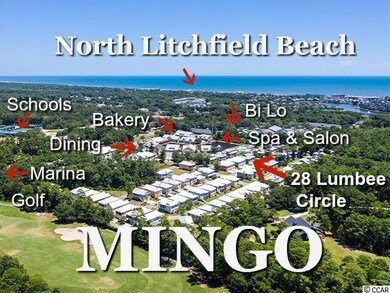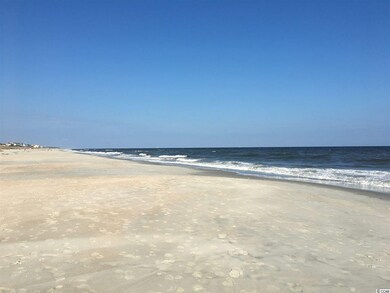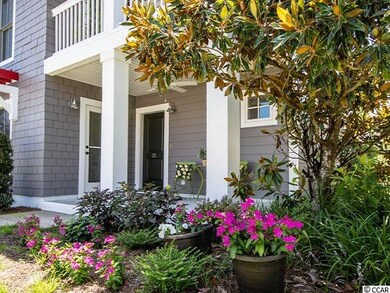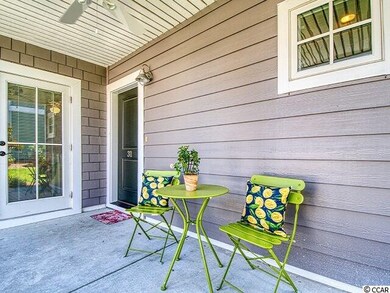
28 Lumbee Cir Unit 31 Pawleys Island, SC 29585
Highlights
- Clubhouse
- Main Floor Bedroom
- Furnished
- Waccamaw Elementary School Rated A-
- End Unit
- Lawn
About This Home
As of October 2019Urban living at the beach with a REDUCED PRICE! This 3 Bedroom, 3 Bath Mingo Townhome in Pawleys Island is within walking and golf cart distance to grocery stores, great restaurants, boutiques, spas, salons, and Waccamaw Intermediate and Middle Schools. Mingo is also right down the street from beautiful North Litchfield Beach, boating at the Reserve Harbor Marina, and fabulous golf at multiple courses! It's half of a duplex, so you are only attached on one side. The main living level offers an open floor plan, lots of light, and beautiful hardwood floors. Cooking is easy in the efficient galley kitchen featuring stainless steel appliances, granite counter tops and a new, very quiet, dishwasher. The covered porch off of the living room provides an ideal spot for outdoor entertaining or just enjoying a cool ocean breeze. Also on the main living level is the Master suite featuring a walk-in closet, double sink vanity, and walk-shower. The two guest suites, one on the main floor, and the other on the ground floor, both have their own baths. There is plenty of storage, a 2-car garage, and a double stack closet, perfect for the addition of an elevator shaft! 28 Lumbee Circle is located close to the Mingo Community Pool, but not too close. About an hour and a half north of Charleston, SC, this Mingo Townhome in Pawleys Island is a perfect place for a primary residence or a vacation home!
Townhouse Details
Home Type
- Townhome
Est. Annual Taxes
- $3,572
Year Built
- Built in 2007
Lot Details
- End Unit
- Lawn
HOA Fees
- $385 Monthly HOA Fees
Home Design
- Bi-Level Home
- Slab Foundation
- Concrete Siding
- Tile
Interior Spaces
- 1,668 Sq Ft Home
- Furnished
- Ceiling Fan
- Window Treatments
- Entrance Foyer
- Combination Dining and Living Room
- Carpet
Kitchen
- <<OvenToken>>
- Range<<rangeHoodToken>>
- <<microwave>>
- Dishwasher
- Stainless Steel Appliances
- Solid Surface Countertops
- Disposal
Bedrooms and Bathrooms
- 3 Bedrooms
- Main Floor Bedroom
- Walk-In Closet
- Bathroom on Main Level
- 3 Full Bathrooms
- Single Vanity
- Dual Vanity Sinks in Primary Bathroom
- Shower Only
Laundry
- Laundry Room
- Washer and Dryer
Home Security
Parking
- Garage
- Garage Door Opener
Outdoor Features
- Balcony
- Front Porch
Schools
- Waccamaw Elementary School
- Waccamaw Middle School
- Waccamaw High School
Utilities
- Central Heating and Cooling System
- Underground Utilities
- Water Heater
- High Speed Internet
- Phone Available
- Cable TV Available
Community Details
Overview
- Association fees include electric common, trash pickup, pool service, landscape/lawn, insurance, manager, legal and accounting, master antenna/cable TV, common maint/repair, internet access, pest control
- Low-Rise Condominium
- The community has rules related to allowable golf cart usage in the community
Amenities
- Door to Door Trash Pickup
- Clubhouse
Recreation
- Community Pool
Pet Policy
- Only Owners Allowed Pets
Security
- Fire and Smoke Detector
Ownership History
Purchase Details
Home Financials for this Owner
Home Financials are based on the most recent Mortgage that was taken out on this home.Purchase Details
Home Financials for this Owner
Home Financials are based on the most recent Mortgage that was taken out on this home.Purchase Details
Home Financials for this Owner
Home Financials are based on the most recent Mortgage that was taken out on this home.Purchase Details
Home Financials for this Owner
Home Financials are based on the most recent Mortgage that was taken out on this home.Purchase Details
Home Financials for this Owner
Home Financials are based on the most recent Mortgage that was taken out on this home.Similar Homes in Pawleys Island, SC
Home Values in the Area
Average Home Value in this Area
Purchase History
| Date | Type | Sale Price | Title Company |
|---|---|---|---|
| Deed | $247,500 | None Available | |
| Deed | $265,000 | None Available | |
| Deed | -- | None Available | |
| Deed | -- | None Available | |
| Deed | -- | -- | |
| Deed | $230,000 | -- |
Mortgage History
| Date | Status | Loan Amount | Loan Type |
|---|---|---|---|
| Previous Owner | $265,000 | VA | |
| Previous Owner | $168,000 | New Conventional | |
| Previous Owner | $184,000 | New Conventional |
Property History
| Date | Event | Price | Change | Sq Ft Price |
|---|---|---|---|---|
| 10/15/2019 10/15/19 | Sold | $247,500 | -1.0% | $148 / Sq Ft |
| 09/11/2019 09/11/19 | Price Changed | $250,000 | -4.6% | $150 / Sq Ft |
| 09/10/2019 09/10/19 | Price Changed | $262,000 | -2.6% | $157 / Sq Ft |
| 08/17/2019 08/17/19 | Price Changed | $269,000 | -1.5% | $161 / Sq Ft |
| 08/02/2019 08/02/19 | Price Changed | $273,000 | -2.2% | $164 / Sq Ft |
| 07/28/2019 07/28/19 | Price Changed | $279,000 | -3.5% | $167 / Sq Ft |
| 07/20/2019 07/20/19 | For Sale | $289,000 | +8.9% | $173 / Sq Ft |
| 12/17/2018 12/17/18 | Sold | $265,500 | -1.3% | $159 / Sq Ft |
| 10/12/2018 10/12/18 | For Sale | $269,000 | -- | $161 / Sq Ft |
Tax History Compared to Growth
Tax History
| Year | Tax Paid | Tax Assessment Tax Assessment Total Assessment is a certain percentage of the fair market value that is determined by local assessors to be the total taxable value of land and additions on the property. | Land | Improvement |
|---|---|---|---|---|
| 2024 | $3,572 | $13,800 | $3,000 | $10,800 |
| 2023 | $3,572 | $13,800 | $3,000 | $10,800 |
| 2022 | $3,318 | $13,800 | $3,000 | $10,800 |
| 2021 | $3,218 | $0 | $0 | $0 |
| 2020 | $3,213 | $0 | $0 | $0 |
| 2019 | $1,188 | $0 | $0 | $0 |
| 2018 | $2,978 | $0 | $0 | $0 |
| 2017 | $2,684 | $12,750 | $0 | $0 |
| 2016 | $2,667 | $12,750 | $0 | $0 |
| 2015 | $3,061 | $0 | $0 | $0 |
| 2014 | $3,061 | $250,000 | $0 | $250,000 |
| 2012 | -- | $250,000 | $0 | $250,000 |
Agents Affiliated with this Home
-
Troi Kaz

Seller's Agent in 2019
Troi Kaz
Keller Williams Pawleys Island
(843) 455-4523
29 in this area
174 Total Sales
-
Jane Chapman

Seller Co-Listing Agent in 2019
Jane Chapman
Peace Sotheby's Intl Realty PI
(704) 650-9328
12 in this area
82 Total Sales
-
The Moseley Team

Buyer's Agent in 2019
The Moseley Team
ERA Real Estate Modo
(843) 424-8558
98 Total Sales
-
C
Seller's Agent in 2018
Christopher Bird
RE/MAX
-
R
Buyer's Agent in 2018
Rachel Tipton
INNOVATE Real Estate
Map
Source: Coastal Carolinas Association of REALTORS®
MLS Number: 1915958
APN: 04-0409-001-21-49
- 399 Lumbee Cir
- 70 Mingo Dr Unit 3-E
- 82 Mingo Dr Unit 2-D
- 217 Lumbee Cir Unit 42
- 138 Lumbee Cir Unit 17
- 319 Lumbee Cir Unit The Hammocks at Ming
- 48 Mingo Dr Unit 2-D
- 161 Patriot Ln
- Portion Wall St
- 139 Avian Dr Unit 6201
- 14290 Ocean Hwy Unit 320
- 14290 Ocean Hwy Unit 312
- 14290 Ocean Hwy Unit 222
- 14290 Ocean Hwy
- 14290 Ocean Hwy Unit 210
- 14290 Ocean Hwy Unit 315
- 14290 Ocean Hwy Unit 409
- 14290 Ocean Hwy Unit 220
- 14290 Ocean Hwy Unit 211
- 14290 Ocean Hwy Unit 207
