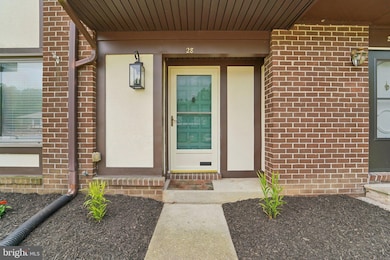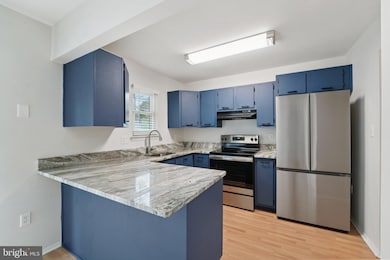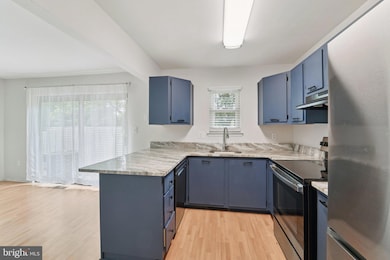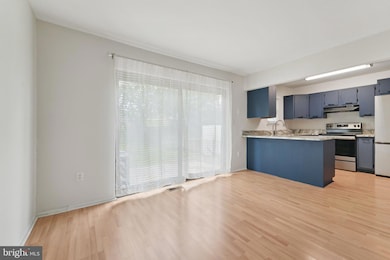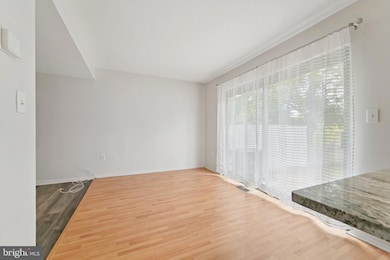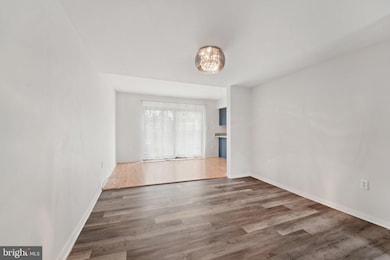
28 Romanoff Ct Parkville, MD 21234
Estimated payment $2,036/month
Highlights
- View of Trees or Woods
- Open Floorplan
- Wood Flooring
- Perry Hall High School Rated A-
- Colonial Architecture
- Eat-In Kitchen
About This Home
Price Correction! Beautifully restored in 2023, with new roof and HVAC, in sought after Seven Courts. This beauty features 3 BR's, 2 Full Baths and 2 Half Baths. Main Bedroom Suite with large closet, Wide and open floor plan with lots of space. Extended back yard. Large basement that walks out. One of the larger units in community. PLEASE NOTE: Central AC is in process of being repaired and is under a warranty!
Listing Agent
Ron Strauss
Redfin Corp License #638848 Listed on: 06/06/2025

Townhouse Details
Home Type
- Townhome
Est. Annual Taxes
- $3,794
Year Built
- Built in 1980
Lot Details
- 3,190 Sq Ft Lot
- Wood Fence
HOA Fees
- $58 Monthly HOA Fees
Parking
- On-Street Parking
Home Design
- Colonial Architecture
- Permanent Foundation
- Asphalt Roof
- Wood Siding
- Synthetic Stucco Exterior
- Composite Building Materials
Interior Spaces
- Property has 3 Levels
- Open Floorplan
- Ceiling Fan
- Sliding Windows
- Sliding Doors
- Dining Area
- Views of Woods
Kitchen
- Eat-In Kitchen
- Electric Oven or Range
- Range Hood
- Dishwasher
Flooring
- Wood
- Tile or Brick
Bedrooms and Bathrooms
- 3 Bedrooms
Laundry
- Dryer
- Washer
Unfinished Basement
- Walk-Up Access
- Interior and Exterior Basement Entry
- Sump Pump
- Laundry in Basement
Home Security
Schools
- Seven Oaks Elementary School
- Pine Grove Middle School
- Perry Hall High School
Utilities
- Forced Air Heating and Cooling System
- Electric Water Heater
Listing and Financial Details
- Tax Lot 101
- Assessor Parcel Number 04111700011352
Community Details
Overview
- Seven Courts Subdivision
Pet Policy
- Breed Restrictions
Security
- Storm Doors
Map
Home Values in the Area
Average Home Value in this Area
Tax History
| Year | Tax Paid | Tax Assessment Tax Assessment Total Assessment is a certain percentage of the fair market value that is determined by local assessors to be the total taxable value of land and additions on the property. | Land | Improvement |
|---|---|---|---|---|
| 2025 | $4,093 | $223,633 | -- | -- |
| 2024 | $4,093 | $210,967 | $0 | $0 |
| 2023 | $3,893 | $198,300 | $60,000 | $138,300 |
| 2022 | $3,772 | $195,633 | $0 | $0 |
| 2021 | $1,865 | $192,967 | $0 | $0 |
| 2020 | $3,697 | $190,300 | $60,000 | $130,300 |
| 2019 | $2,245 | $185,233 | $0 | $0 |
| 2018 | $3,485 | $180,167 | $0 | $0 |
| 2017 | $3,238 | $175,100 | $0 | $0 |
| 2016 | $3,100 | $173,633 | $0 | $0 |
| 2015 | $3,100 | $172,167 | $0 | $0 |
| 2014 | $3,100 | $170,700 | $0 | $0 |
Property History
| Date | Event | Price | Change | Sq Ft Price |
|---|---|---|---|---|
| 06/13/2025 06/13/25 | Price Changed | $300,000 | -4.8% | $186 / Sq Ft |
| 06/06/2025 06/06/25 | For Sale | $315,000 | +57.4% | $196 / Sq Ft |
| 12/29/2022 12/29/22 | Sold | $200,100 | +0.1% | $124 / Sq Ft |
| 10/06/2022 10/06/22 | Pending | -- | -- | -- |
| 09/23/2022 09/23/22 | For Sale | $200,000 | 0.0% | $124 / Sq Ft |
| 12/10/2017 12/10/17 | Rented | $1,495 | 0.0% | -- |
| 11/30/2017 11/30/17 | Under Contract | -- | -- | -- |
| 11/21/2017 11/21/17 | For Rent | $1,495 | 0.0% | -- |
| 01/11/2017 01/11/17 | Rented | $1,495 | -11.5% | -- |
| 01/11/2017 01/11/17 | Under Contract | -- | -- | -- |
| 10/25/2016 10/25/16 | For Rent | $1,690 | -- | -- |
Purchase History
| Date | Type | Sale Price | Title Company |
|---|---|---|---|
| Special Warranty Deed | $200,100 | Servicelink | |
| Quit Claim Deed | -- | Servicelink | |
| Warranty Deed | -- | Servicelink Llc | |
| Deed | -- | None Available | |
| Trustee Deed | $173,498 | Attorney | |
| Deed | $224,000 | -- | |
| Deed | $224,000 | -- | |
| Deed | $98,000 | -- | |
| Deed | $92,500 | -- |
Mortgage History
| Date | Status | Loan Amount | Loan Type |
|---|---|---|---|
| Previous Owner | $150,075 | New Conventional | |
| Previous Owner | $224,000 | Purchase Money Mortgage | |
| Previous Owner | $224,000 | Purchase Money Mortgage |
Similar Homes in Parkville, MD
Source: Bright MLS
MLS Number: MDBC2129790
APN: 11-1700011352
- 36 Romanoff Ct
- 9103 Lincolnshire Ct Unit D
- 9200 Hines Meadow Way
- 9105 Lincolnshire Ct Unit F
- 7 Chattam Ct
- 3826 Perryhurst Place
- 3713 Parkhurst Way
- 3621 Parkhurst Way
- 18 Perryoak Place
- 5 Kent Narrows Ct
- 9416 Seven Courts Dr
- 5 Wood Oak Ct
- 9415 Twilight Dr
- 9106 Yvonne Ave
- 9441 Joppa Pond Rd
- 4220 E Joppa Rd
- 3912 E Joppa Rd
- 5 Hurst Oak Ct
- 9402 Hines Estates Dr
- 3608 Fawn Spring Ct
- 17 Romanoff Ct
- 11 Springtowne Cir
- 3831 E Joppa Rd
- 15 Beagle Run
- 31 Gunfalls Garth
- 66 Surrey Ln
- 1 Durban Ct
- 3606 Melanie Rd
- 19 Juliet Ln Unit 201
- 8517 Heathrow Ct
- 3776 Timahoe Cir
- 2 Juliet Ln Unit 103
- 3743 Foxford Stream Rd
- 8806 Dearborn Dr
- 10 Knaves Ct
- 4504 E Joppa Rd
- 8 Chapeltowne Cir
- 4217 Chapel Rd
- 1 Waldmann Mill Ct
- 9106 Santa Rita Rd

