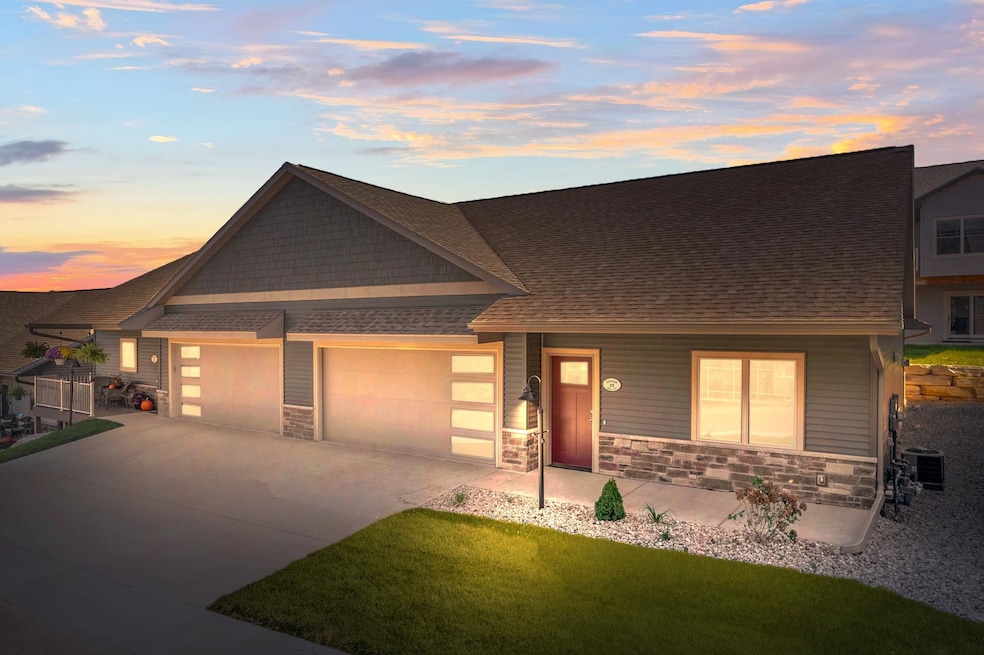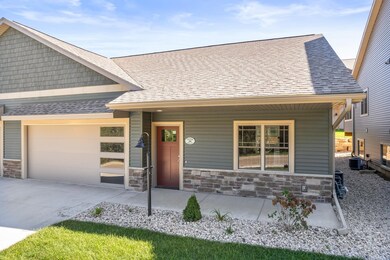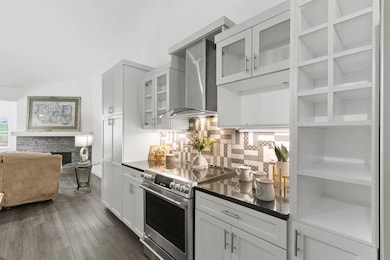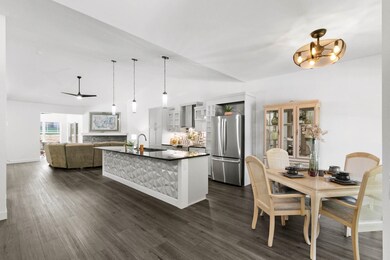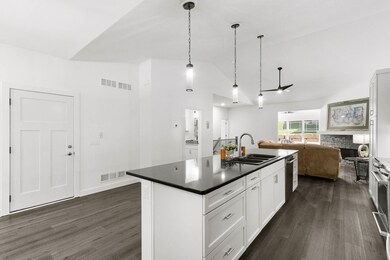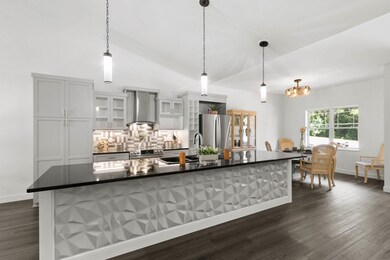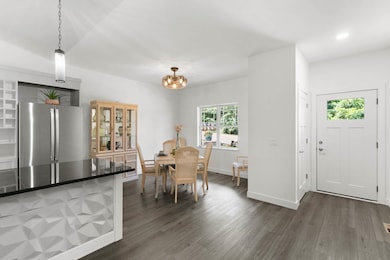28 Sienna Hills Cir Mount Horeb, WI 53572
Estimated payment $3,179/month
Highlights
- New Construction
- Open Floorplan
- Vaulted Ceiling
- New Glarus Elementary School Rated A
- Deck
- Wood Flooring
About This Home
Welcome home to this stunning, open concept ranch condo in Sienna Hills! Designed & construction by the same developer of the Villages of Bishops Bay, if you are looking for worry free, maintenance- free living this luxurious condo will steal your heart! Outfitted with high end amenities, you will love the great room w/vaulted ceiling & gas fireplace & lovely 4 season sunroom! Custom KT w/gleaming quartz counters, tile backsplash, ss appliances and huge center island. Main floor owner’s suite features a custom walk in tub & walk in closet. 2 bdrms, 2.5 baths & main flr laundry. The lower level features an additional bedroom, full ba & huge rec rm/bonus area – perfect for a private home office! Oversized 2 car attached garage. Quiet location!
Listing Agent
First Weber Inc Brokerage Email: HomeInfo@firstweber.com License #57452-90 Listed on: 05/21/2025

Co-Listing Agent
First Weber Inc Brokerage Email: HomeInfo@firstweber.com License #53000-90
Property Details
Home Type
- Condominium
Est. Annual Taxes
- $5,780
Year Built
- Built in 2024 | New Construction
HOA Fees
- $225 Monthly HOA Fees
Home Design
- Ranch Property
- Entry on the 1st floor
- Poured Concrete
- Vinyl Siding
- Stone Exterior Construction
Interior Spaces
- Open Floorplan
- Vaulted Ceiling
- Gas Fireplace
- Sun or Florida Room
- Wood Flooring
Kitchen
- Oven or Range
- Microwave
- Dishwasher
- Kitchen Island
- Disposal
Bedrooms and Bathrooms
- 2 Bedrooms
- Main Floor Bedroom
- Walk-In Closet
- Primary Bathroom is a Full Bathroom
- Bathroom on Main Level
- Bathtub and Shower Combination in Primary Bathroom
- Bathtub
Laundry
- Laundry on main level
- Dryer
- Washer
Finished Basement
- Basement Fills Entire Space Under The House
- Sump Pump
- Basement Windows
Parking
- Garage
- Garage Door Opener
- Driveway Level
Accessible Home Design
- Grab Bar In Bathroom
- Accessible Approach with Ramp
- Low Pile Carpeting
Schools
- Mount Horeb Elementary And Middle School
- Mount Horeb High School
Utilities
- Forced Air Cooling System
- Water Softener
- High Speed Internet
- Cable TV Available
Additional Features
- Deck
- Private Entrance
Community Details
- Association fees include snow removal, common area maintenance, common area insurance, reserve fund, lawn maintenance
- 2 Units
- Located in the Sienna Hills Condominiums master-planned community
- Built by Eberle
Listing and Financial Details
- Assessor Parcel Number 0607-072-7034-1
Map
Home Values in the Area
Average Home Value in this Area
Property History
| Date | Event | Price | Change | Sq Ft Price |
|---|---|---|---|---|
| 05/21/2025 05/21/25 | For Sale | $464,000 | -- | $205 / Sq Ft |
Source: South Central Wisconsin Multiple Listing Service
MLS Number: 2000403
- 35 Ac Hustad Valley Rd
- Lot 2 Hustad Valley Rd
- Lot 9 County Road H
- W6504 Klassy Rd
- N9473 Tyvand Rd
- W6118 Durst Rd
- W6747 Legler Valley Rd
- N8526 Ashley Ln
- L32 County Highway J
- 852 County Road Jg
- W5431 Sandrock Rd
- Lot 30 Sandrock Rd
- N8161 Zentner Rd
- 8601 County Road A
- Lot 28 Wisconsin 39
- Lot 27 Wisconsin 39
- 42.81 Acres Wisconsin 39
- 44.88+/- Acres Wisconsin 39
- 407 5th St
- 114 2nd St
- 837 10th Ave
- 1702 Ben Franklin St
- 421 W School St
- 28 Frederick St Unit 28
- 305 Meadow St Unit 8
- 805 Blue Mounds St Unit B
- 1902 Tyrol Terrace
- 400 W Garfield St
- 107 E Main St
- 1916 Eastwood Way
- 2709 Gust Rd
- 1061 Acker Ln
- 154 W End Cir
- 321 Meadowside Dr
- 264 Meadowside Dr Unit 264
- 1003 Wild Willow Way
- 142 Paoli St
- 409 Church Ave
- 501 W Verona Ave
- 205 Industrial Dr
