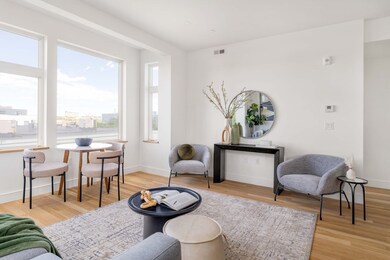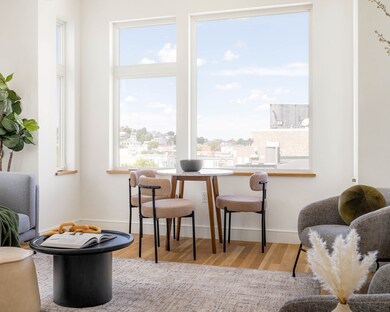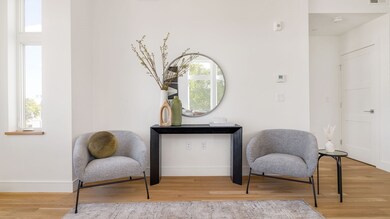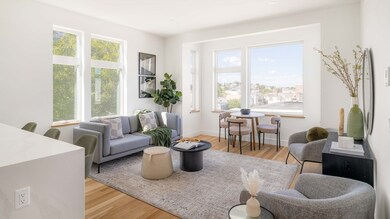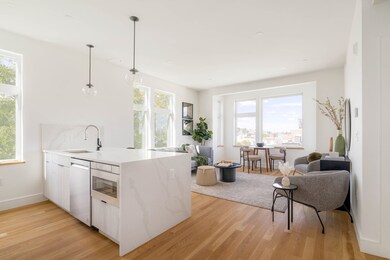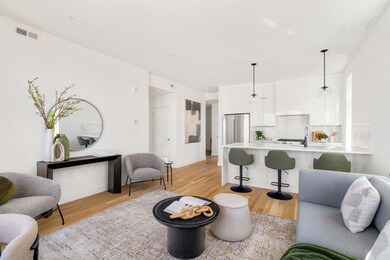
28 South St Unit 301 Somerville, MA 02143
Ward Two NeighborhoodHighlights
- No Units Above
- City View
- Landscaped Professionally
- Somerville High School Rated A-
- Open Floorplan
- Deck
About This Home
As of January 2025Fifteen of nineteen units already reserved! A visionary condominium project that seamlessly blends modern aesthetics, functionality, and a vibrant community spirit. 28South@BoyntonYards is poised to redefine the streetscape and set new standards for contemporary living. Discover a harmonious fusion of sophistication and convenience in our meticulously crafted condominiums. 19 thoughtfully designed studio, one bedroom and two bedroom units, each a testament to superior craftsmanship and attention to detail. Unit 301 is a 2 bedroom, 2 bathroom, sun-splashed corner unit with an open floor plan, sleek modern kitchen with Kitchenaid appliances, spa-like master suite, high ceilings and recessed lights. Community amenities include an expansive roof deck with spectacular skyline views, secure building access via a ButterflyMX Video intercom, elevator and locked bike storage. Just minutes to the Green Line MBTA at Union Sq and close to Lechmere and Kendall Sq. About a mile to MIT.
Property Details
Home Type
- Condominium
Est. Annual Taxes
- $2,429
Year Built
- Built in 2024
Lot Details
- No Units Above
- Landscaped Professionally
- Sprinkler System
HOA Fees
- $447 Monthly HOA Fees
Home Design
- Frame Construction
- Rubber Roof
Interior Spaces
- 974 Sq Ft Home
- 1-Story Property
- Open Floorplan
- Recessed Lighting
- Decorative Lighting
- Insulated Windows
- Bay Window
- Insulated Doors
- City Views
- Basement
Kitchen
- Stove
- Range<<rangeHoodToken>>
- <<microwave>>
- ENERGY STAR Qualified Refrigerator
- Plumbed For Ice Maker
- <<ENERGY STAR Qualified Dishwasher>>
- Stainless Steel Appliances
- Kitchen Island
- Solid Surface Countertops
- Disposal
Flooring
- Wood
- Ceramic Tile
Bedrooms and Bathrooms
- 2 Bedrooms
- Primary bedroom located on third floor
- Dual Closets
- 2 Full Bathrooms
- Dual Vanity Sinks in Primary Bathroom
- Bathtub Includes Tile Surround
- Separate Shower
Laundry
- Laundry on upper level
- Washer and Electric Dryer Hookup
Home Security
- Intercom
- Door Monitored By TV
Parking
- Off-Street Parking
- Deeded Parking
Utilities
- Forced Air Heating and Cooling System
- 1 Cooling Zone
- 1 Heating Zone
- Heating System Uses Natural Gas
- Individual Controls for Heating
- 220 Volts
Additional Features
- Deck
- Property is near public transit
Community Details
Overview
- Association fees include water, sewer, insurance, maintenance structure, ground maintenance, snow removal, trash, reserve funds
- 19 Units
- Mid-Rise Condominium
- 28 South Street Residences Condominium Community
Amenities
- Shops
- Elevator
Recreation
- Park
Pet Policy
- Call for details about the types of pets allowed
Similar Homes in the area
Home Values in the Area
Average Home Value in this Area
Property History
| Date | Event | Price | Change | Sq Ft Price |
|---|---|---|---|---|
| 07/01/2025 07/01/25 | For Rent | $4,500 | 0.0% | -- |
| 01/23/2025 01/23/25 | Sold | $840,000 | 0.0% | $862 / Sq Ft |
| 11/22/2024 11/22/24 | Pending | -- | -- | -- |
| 09/23/2024 09/23/24 | For Sale | $840,000 | -- | $862 / Sq Ft |
Tax History Compared to Growth
Agents Affiliated with this Home
-
Kevin McDermott

Seller's Agent in 2025
Kevin McDermott
RE/MAX Real Estate Center
(617) 290-7053
16 in this area
27 Total Sales
-
Juan Murray

Seller Co-Listing Agent in 2025
Juan Murray
RE/MAX Real Estate Center
(617) 721-0961
16 in this area
97 Total Sales
Map
Source: MLS Property Information Network (MLS PIN)
MLS Number: 73293667
- 46 Hunting St
- 31 Hunting St
- 42 Jefferson St Unit 2
- 22 Hunting St Unit 3
- 9 Medford St Unit 3
- 9 Medford St Unit PH10
- 783 Cambridge St Unit 2
- 1 Marion St Unit 4
- 1 Marion St Unit 3
- 1 Marion St Unit 2
- 1 Fitchburg St Unit B350
- 5 8th St
- 464 Windsor St Unit 3
- 469 Windsor St Unit 1
- 25 Marney St
- 305 Webster Ave Unit 109
- 309 Elm St Unit 3
- 7 Lincoln St
- 43 Lincoln St
- 140 Otis St

