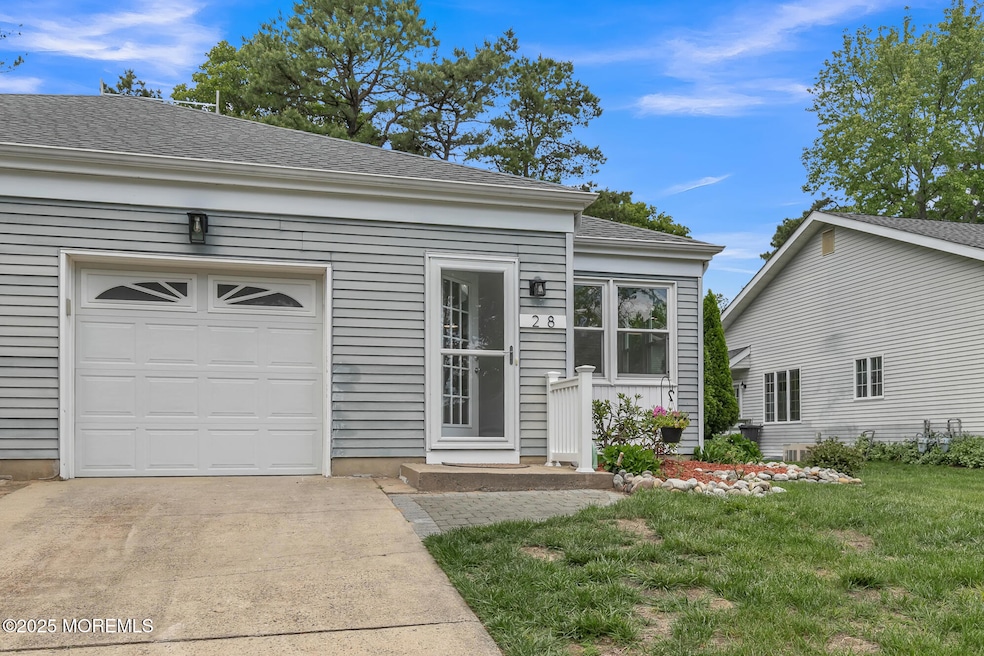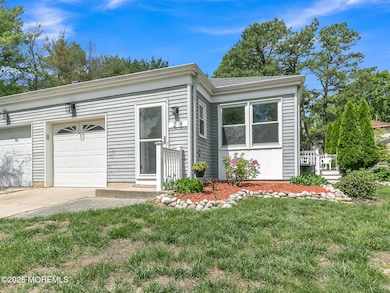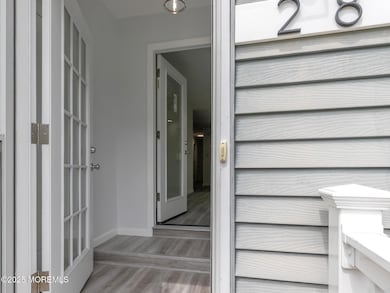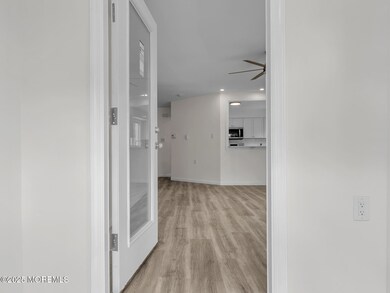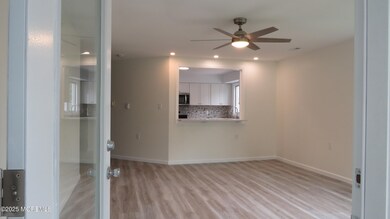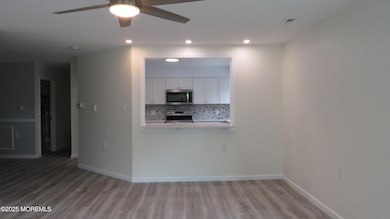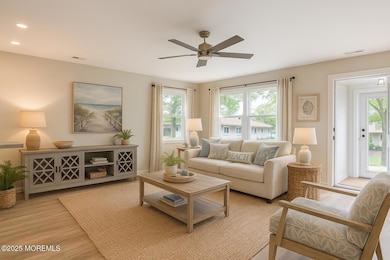
28 Sycamore Rd Unit 45 Manahawkin, NJ 08050
Stafford NeighborhoodHighlights
- In Ground Pool
- Clubhouse
- Quartz Countertops
- Senior Community
- Deck
- Bocce Ball Court
About This Home
As of July 2025Step into easy living with this fully renovated 2-bed 2-bath home nestled in a friendly 55+ community. Featuring modern upgrades and low-maintenance living.
This move-in ready home is perfect for a relaxed and active lifestyle. The open concept living and dining area offers luxury vinyl plank flooring, fresh neutral paint, and updated lighting throughout. The stylish kitchen boasts quartz countertops, soft-close cabinetry, stainless steel appliances, and a classic tile backsplash. Enjoy seamless indoor-outdoor living with direct access from the kitchen to a Trex deck, perfect for your morning coffee. The primary bedroom provides a cozy retreat with ample closet space and a fully updated en-suite bathroom featuring a walk-in shower and modern finishes. The second bedroom and renovated guest bath offer space and flexibility for visitors or a home office. There is also a newer roof, new heating units in each room, a laundry room and a 1 car attached garage. Enjoy access to a wide range of community amenities including a clubhouse, pool, and social events. Conveniently located near shopping, dining, healthcare, and major travel routes. This fully updated home offers a perfect blend of comfort and convenience in a welcoming 55+ neighborhood. Schedule your private showing today!
Last Agent to Sell the Property
Berkshire Hathaway HomeServices Zack Shore Realtors License #1538989 Listed on: 05/28/2025

Property Details
Home Type
- Condominium
Est. Annual Taxes
- $2,232
Year Built
- Built in 1983
HOA Fees
- $196 Monthly HOA Fees
Parking
- 1 Car Direct Access Garage
- Parking Available
- Garage Door Opener
- Driveway
Home Design
- Side-by-Side
- Asphalt Rolled Roof
- Aluminum Siding
Interior Spaces
- 1,112 Sq Ft Home
- 1-Story Property
- Crown Molding
- Ceiling Fan
- Recessed Lighting
- Crawl Space
- Pull Down Stairs to Attic
Kitchen
- Breakfast Bar
- Electric Cooktop
- Microwave
- Dishwasher
- Quartz Countertops
Flooring
- Wall to Wall Carpet
- Laminate
- Ceramic Tile
Bedrooms and Bathrooms
- 2 Bedrooms
- 2 Full Bathrooms
- Primary Bathroom includes a Walk-In Shower
Laundry
- Dryer
- Washer
Eco-Friendly Details
- Energy-Efficient Appliances
Outdoor Features
- In Ground Pool
- Deck
Schools
- Southern Reg Middle School
- Southern Reg High School
Utilities
- Central Air
- Heating Available
- Electric Water Heater
Listing and Financial Details
- Assessor Parcel Number 31-00032-0000-00001-0000-C0045
Community Details
Overview
- Senior Community
- Front Yard Maintenance
- Association fees include exterior maint, lawn maintenance, pool
- Fawn Lakes Subdivision, Berkshire Floorplan
- On-Site Maintenance
Amenities
- Common Area
- Clubhouse
Recreation
- Bocce Ball Court
- Shuffleboard Court
- Community Pool
Pet Policy
- Dogs and Cats Allowed
Ownership History
Purchase Details
Home Financials for this Owner
Home Financials are based on the most recent Mortgage that was taken out on this home.Purchase Details
Purchase Details
Purchase Details
Purchase Details
Purchase Details
Home Financials for this Owner
Home Financials are based on the most recent Mortgage that was taken out on this home.Similar Homes in Manahawkin, NJ
Home Values in the Area
Average Home Value in this Area
Purchase History
| Date | Type | Sale Price | Title Company |
|---|---|---|---|
| Deed | -- | None Listed On Document | |
| Deed | $190,000 | Surety Title | |
| Deed | -- | None Listed On Document | |
| Interfamily Deed Transfer | -- | None Available | |
| Bargain Sale Deed | $187,500 | -- | |
| Deed | $81,000 | -- |
Mortgage History
| Date | Status | Loan Amount | Loan Type |
|---|---|---|---|
| Previous Owner | $46,000 | No Value Available |
Property History
| Date | Event | Price | Change | Sq Ft Price |
|---|---|---|---|---|
| 07/18/2025 07/18/25 | Sold | $305,000 | -1.3% | $274 / Sq Ft |
| 06/06/2025 06/06/25 | Pending | -- | -- | -- |
| 05/28/2025 05/28/25 | For Sale | $309,000 | +62.6% | $278 / Sq Ft |
| 03/28/2025 03/28/25 | Sold | $190,000 | -11.2% | $171 / Sq Ft |
| 03/07/2025 03/07/25 | Pending | -- | -- | -- |
| 02/26/2025 02/26/25 | For Sale | $213,900 | 0.0% | $192 / Sq Ft |
| 02/08/2025 02/08/25 | For Sale | $213,900 | 0.0% | $192 / Sq Ft |
| 02/05/2025 02/05/25 | Pending | -- | -- | -- |
| 02/04/2025 02/04/25 | Pending | -- | -- | -- |
| 02/03/2025 02/03/25 | For Sale | $213,900 | -- | $192 / Sq Ft |
Tax History Compared to Growth
Tax History
| Year | Tax Paid | Tax Assessment Tax Assessment Total Assessment is a certain percentage of the fair market value that is determined by local assessors to be the total taxable value of land and additions on the property. | Land | Improvement |
|---|---|---|---|---|
| 2024 | $1,961 | $89,900 | $15,000 | $74,900 |
| 2023 | $1,866 | $89,900 | $15,000 | $74,900 |
| 2022 | $2,116 | $89,900 | $15,000 | $74,900 |
| 2021 | $1,837 | $89,900 | $15,000 | $74,900 |
| 2020 | $2,090 | $89,900 | $15,000 | $74,900 |
| 2019 | $2,061 | $89,900 | $15,000 | $74,900 |
| 2018 | $2,048 | $89,900 | $15,000 | $74,900 |
| 2017 | $2,061 | $87,600 | $15,000 | $72,600 |
| 2016 | $1,790 | $87,600 | $15,000 | $72,600 |
| 2015 | $1,718 | $87,600 | $15,000 | $72,600 |
| 2014 | $1,593 | $81,000 | $15,000 | $66,000 |
Agents Affiliated with this Home
-
Eileen Healy-Mamudoski
E
Seller's Agent in 2025
Eileen Healy-Mamudoski
Berkshire Hathaway HomeServices Zack Shore Realtors
12 in this area
44 Total Sales
-
Mary McHale
M
Seller's Agent in 2025
Mary McHale
Weichert Realtors-Ship Bottom
(609) 494-6000
1 in this area
2 Total Sales
-
Curtis Lee

Buyer's Agent in 2025
Curtis Lee
Berkshire Hathaway HomeServices Zack Shore Realtors
(609) 709-2866
7 in this area
93 Total Sales
Map
Source: MOREMLS (Monmouth Ocean Regional REALTORS®)
MLS Number: 22515537
APN: 31-00032-0000-00001-0000-C45
- 14 Magnolia Rd
- 43B Sycamore Access Rd Unit B
- 43B Sycamore Access Rd
- 19 Cedar Ave Unit 30
- 50 Sycamore Access Rd
- 22 Fir Rd Unit 25
- 22 Fir Rd
- 28 Fir Rd Unit 21
- 65 Sycamore Rd
- 87 Ash Rd Unit 2
- 12 Sycamore Rd
- 12 Sycamore Rd Unit 17
- 54 Dogwood Rd
- 11B Walnut Rd Unit 12B
- 43A Magnolia Rd Unit 22B
- 113 Ash Rd Unit 8
- 113 Ash Rd
- 78 Honeysuckle Dr
- 53 Deerfield Dr
- 7 Honeysuckle Dr
