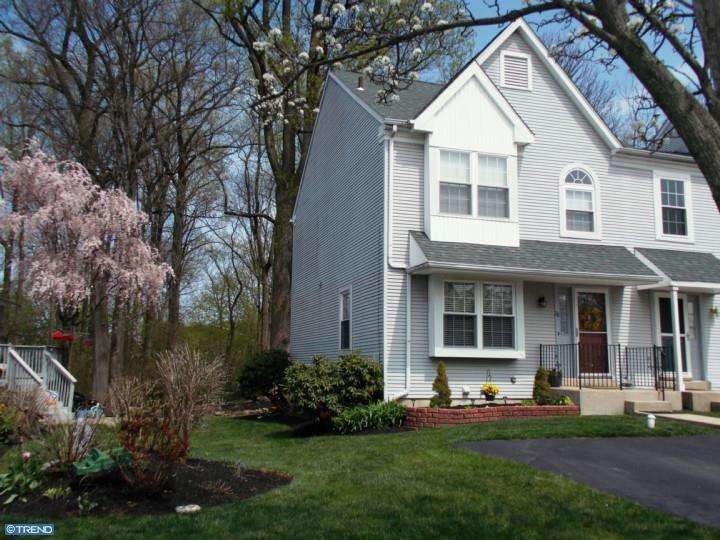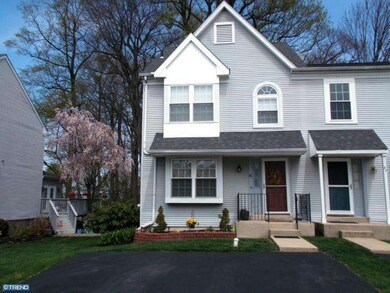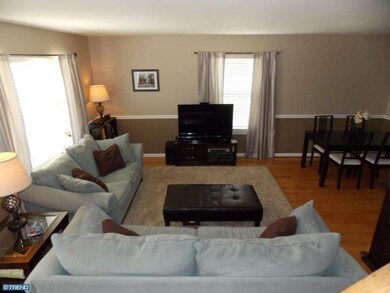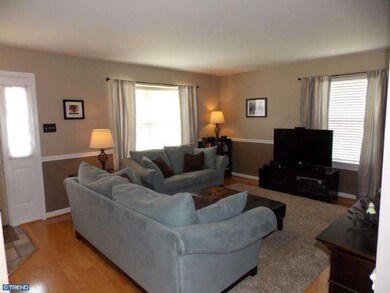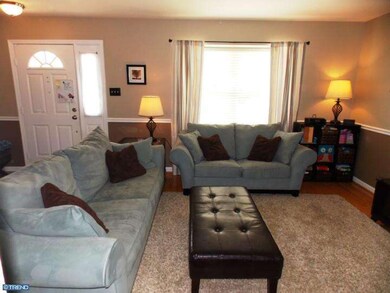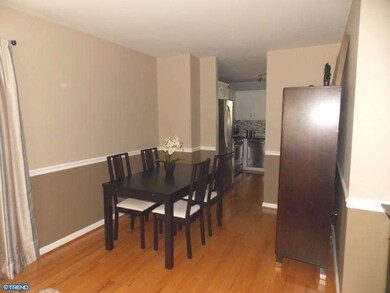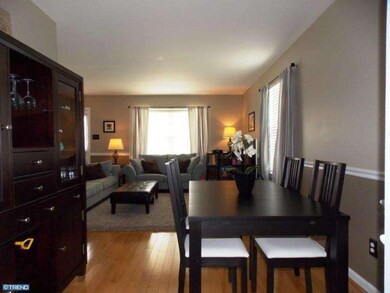
28 Victoria Dr Aston, PA 19014
Aston NeighborhoodHighlights
- Colonial Architecture
- Wood Flooring
- Back, Front, and Side Yard
- Deck
- Eat-In Kitchen
- Patio
About This Home
As of July 2024A PLACE TO HANG YOUR HEART!!It's hard to be humble when you own a fabulous SASSY AND CLASSY home like this one!STEP INTO STYLE to this completely upgraded and updated end of row townhome in popular Concord Hills and fall in love with it's delightful decor,up-to-date color choices and tearms of endearment,such as Pella doors,CA,new 6-panel doors t/o,dimensional shingled roof(6/11),a hallway palladium window,new wood flooring,new lighting t/o and gorgeous granite eat-in kitchen.Enter through the steel door and CT entry to the living room,complete with a large,boxed out front window with deep sill,hardwood flooring and CR.The dining area has hardwoods as well.The first floor powder room(2011)boasts a ceramic-tiled floor,white wainscoting below the CR,beveled mirror with wood frame and a track light over the cherry and granite vanity sink.The eat-in kitchen(2010)is amazing!You would be proud to have your friends here to dine.Wood floor,black granite,prep center,stainless steel appliances,glass backsplash,white cabinetry,side by side fridge,microwave,track and recessed lights and a sink and a half.A Pella sliding door opens from the breakfast nook to the lovely deck that looks out on to the wooded lot in back for privacy.Mulched flower beds,a grassy area,and a pavered patio at the base of the deck steps are bonuses.Entertain here with ease!There are two bedrooms with neutral carpeting and a bath on the 2nd fl.The Master bedroom shows off a robin's egg blue and brown motif,a S/S,Hunter cherry CF,2 windows and 2 double closets.The J&J full bath(2012)can be accessed from either bedroom.It features new light fixtures,a granite double sink,CT flr and a linen closet.BR #2 has sage walls,CM,stainless and cherry CF,deep-silled window and a double closet.The third floor loft is a pleasant oasis.Make this the office,the man cave,or guest bedroom.It is pretty as a picture-- decorated in dark laminate flooring,stainless track lights,grey-tone walls,and it shows off a windowed alcove and bifold closet.The lower level affords great storage.The stairway down is good and wide.There is an alcove at the base of the steps.Then,to top it off,you'll enjoy the extra square footage of a finished family room-another place to hang!There is a high window to let the light in,with a shelf for your nic nac's.This room comes complete with light, grey/blue sheetrocked walls,berber carpeting and recessed lighting.Park two cars in the driveway!Free Home Warranty! BUY NOW. GLOAT LATER! WOW!!
Last Agent to Sell the Property
Keller Williams Real Estate - Media License #RS194186L Listed on: 04/25/2014

Townhouse Details
Home Type
- Townhome
Est. Annual Taxes
- $3,783
Year Built
- Built in 1989
Lot Details
- 3,500 Sq Ft Lot
- Lot Dimensions are 35x100
- Back, Front, and Side Yard
- Property is in good condition
HOA Fees
- $55 Monthly HOA Fees
Home Design
- Colonial Architecture
- Shingle Roof
- Vinyl Siding
- Concrete Perimeter Foundation
Interior Spaces
- 1,550 Sq Ft Home
- Property has 3 Levels
- Ceiling Fan
- Replacement Windows
- Family Room
- Living Room
- Dining Room
Kitchen
- Eat-In Kitchen
- <<selfCleaningOvenToken>>
- <<builtInMicrowave>>
- Dishwasher
Flooring
- Wood
- Wall to Wall Carpet
- Tile or Brick
Bedrooms and Bathrooms
- 3 Bedrooms
- En-Suite Primary Bedroom
- En-Suite Bathroom
- 1.5 Bathrooms
Finished Basement
- Basement Fills Entire Space Under The House
- Laundry in Basement
Parking
- 2 Open Parking Spaces
- 2 Parking Spaces
- Driveway
Outdoor Features
- Deck
- Patio
- Exterior Lighting
Schools
- Aston Elementary School
- Northley Middle School
- Sun Valley High School
Utilities
- Forced Air Heating and Cooling System
- Heating System Uses Gas
- 100 Amp Service
- Natural Gas Water Heater
- Cable TV Available
Community Details
- $200 Other One-Time Fees
- Concord Hills Subdivision
Listing and Financial Details
- Tax Lot 072-000
- Assessor Parcel Number 02-00-02616-37
Ownership History
Purchase Details
Home Financials for this Owner
Home Financials are based on the most recent Mortgage that was taken out on this home.Purchase Details
Home Financials for this Owner
Home Financials are based on the most recent Mortgage that was taken out on this home.Purchase Details
Home Financials for this Owner
Home Financials are based on the most recent Mortgage that was taken out on this home.Purchase Details
Home Financials for this Owner
Home Financials are based on the most recent Mortgage that was taken out on this home.Purchase Details
Home Financials for this Owner
Home Financials are based on the most recent Mortgage that was taken out on this home.Purchase Details
Home Financials for this Owner
Home Financials are based on the most recent Mortgage that was taken out on this home.Similar Homes in the area
Home Values in the Area
Average Home Value in this Area
Purchase History
| Date | Type | Sale Price | Title Company |
|---|---|---|---|
| Deed | $360,000 | None Listed On Document | |
| Deed | $360,000 | None Listed On Document | |
| Deed | $233,500 | Title Services | |
| Interfamily Deed Transfer | -- | None Available | |
| Deed | $235,000 | None Available | |
| Deed | $112,900 | -- | |
| Deed | $112,000 | -- |
Mortgage History
| Date | Status | Loan Amount | Loan Type |
|---|---|---|---|
| Open | $80,000 | New Conventional | |
| Closed | $80,000 | New Conventional | |
| Previous Owner | $186,800 | New Conventional | |
| Previous Owner | $222,785 | FHA | |
| Previous Owner | $230,743 | FHA | |
| Previous Owner | $40,000 | No Value Available | |
| Previous Owner | $106,400 | No Value Available |
Property History
| Date | Event | Price | Change | Sq Ft Price |
|---|---|---|---|---|
| 07/31/2024 07/31/24 | Sold | $360,000 | 0.0% | $232 / Sq Ft |
| 05/30/2024 05/30/24 | Pending | -- | -- | -- |
| 05/30/2024 05/30/24 | For Sale | $359,900 | +54.1% | $232 / Sq Ft |
| 09/26/2014 09/26/14 | Sold | $233,500 | -0.6% | $151 / Sq Ft |
| 07/28/2014 07/28/14 | Pending | -- | -- | -- |
| 07/28/2014 07/28/14 | For Sale | $234,977 | 0.0% | $152 / Sq Ft |
| 07/19/2014 07/19/14 | Pending | -- | -- | -- |
| 06/30/2014 06/30/14 | Price Changed | $234,977 | -2.1% | $152 / Sq Ft |
| 04/25/2014 04/25/14 | For Sale | $239,977 | -- | $155 / Sq Ft |
Tax History Compared to Growth
Tax History
| Year | Tax Paid | Tax Assessment Tax Assessment Total Assessment is a certain percentage of the fair market value that is determined by local assessors to be the total taxable value of land and additions on the property. | Land | Improvement |
|---|---|---|---|---|
| 2024 | $4,990 | $192,280 | $42,570 | $149,710 |
| 2023 | $4,766 | $192,280 | $42,570 | $149,710 |
| 2022 | $4,596 | $192,280 | $42,570 | $149,710 |
| 2021 | $7,092 | $192,280 | $42,570 | $149,710 |
| 2020 | $4,351 | $106,540 | $26,600 | $79,940 |
| 2019 | $4,268 | $106,540 | $26,600 | $79,940 |
| 2018 | $4,087 | $106,540 | $0 | $0 |
| 2017 | $4,000 | $106,540 | $0 | $0 |
| 2016 | $585 | $106,540 | $0 | $0 |
| 2015 | $585 | $106,540 | $0 | $0 |
| 2014 | $585 | $106,540 | $0 | $0 |
Agents Affiliated with this Home
-
Brooke May-Lynch

Seller's Agent in 2024
Brooke May-Lynch
Keller Williams Real Estate - Media
(610) 500-9516
18 in this area
299 Total Sales
-
Phyllis Lynch

Seller Co-Listing Agent in 2024
Phyllis Lynch
Keller Williams Real Estate - Media
(610) 636-3014
15 in this area
333 Total Sales
-
Mike Diggin

Buyer's Agent in 2024
Mike Diggin
RE/MAX
(610) 742-1505
1 in this area
78 Total Sales
-
Maureen Ingelsby

Seller's Agent in 2014
Maureen Ingelsby
Keller Williams Real Estate - Media
(610) 574-6203
1 in this area
93 Total Sales
-
Sherri Bramble
S
Buyer's Agent in 2014
Sherri Bramble
Keller Williams Real Estate - Media
(484) 620-1905
17 in this area
55 Total Sales
Map
Source: Bright MLS
MLS Number: 1002899414
APN: 02-00-02616-37
- 21 Eusden Dr
- 4107 Aston Mills Rd
- 4621 Aston Mills Rd
- 14 Hoag Ln
- 31 Hoag Ln
- 108 Carriage Ln
- 313 Highgrove Ln
- 239 Bishop Dr
- 5330 Birney Hwy
- 103 Valleybrook Rd
- 20 Bishop Dr
- 214 Bishop Dr
- 610 Convent Rd Unit D
- 1000 Valleybrook Rd Unit 400
- 324 Crozerville Rd
- 324 332 Crozerville Rd
- 108 Grace Ln
- 2205 Weir Rd
- 1795 Hillcrest Ln
- 840 Lamp Post Ln
