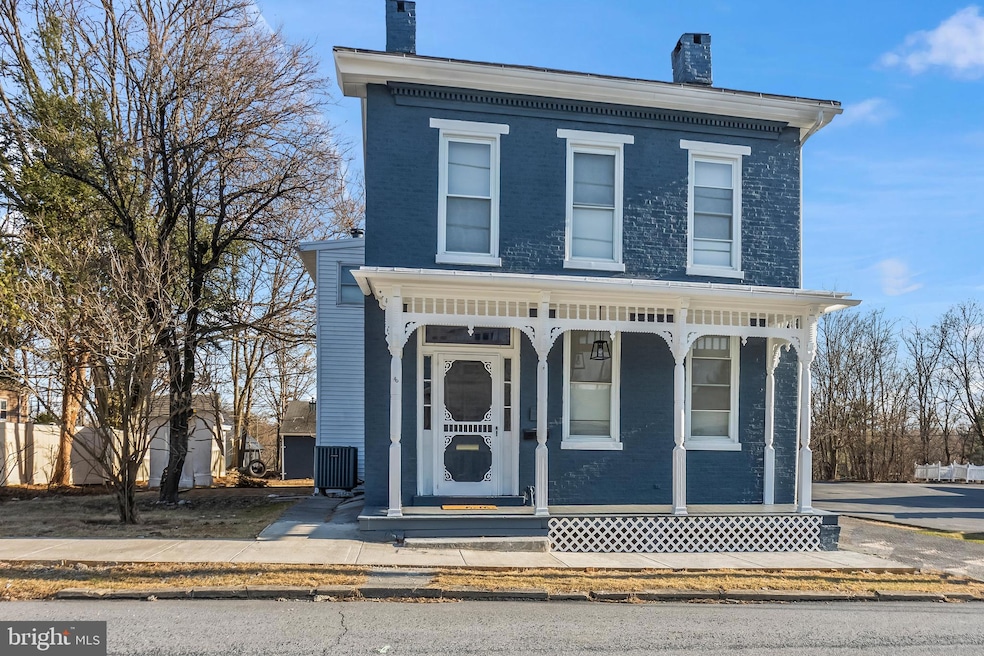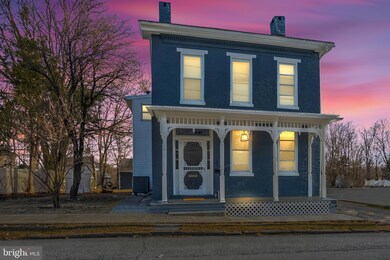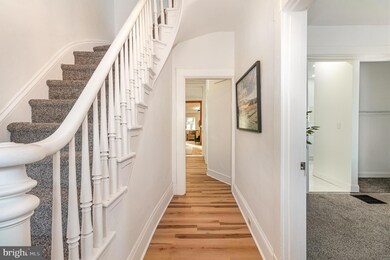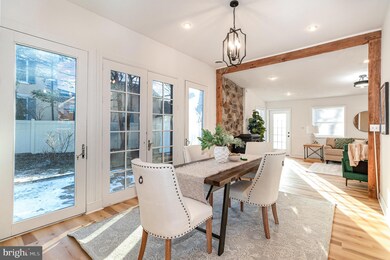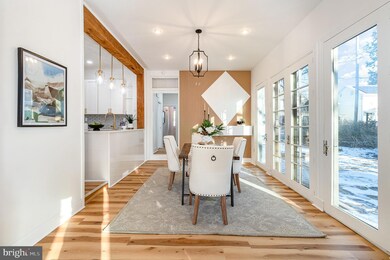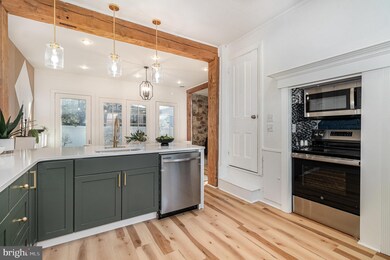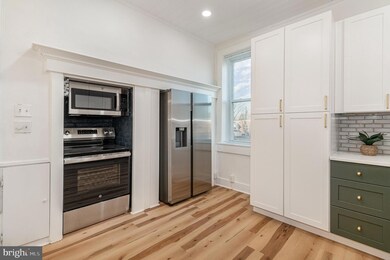
28 W Main St Hershey, PA 17033
South Hanover Township NeighborhoodHighlights
- Colonial Architecture
- 1 Fireplace
- 2 Car Detached Garage
- Wood Burning Stove
- No HOA
- Porch
About This Home
As of April 2025Welcome to your ideal sanctuary, a meticulously restored colonial treasure that seamlessly blends timeless elegance with contemporary charm.
Step inside to discover a spacious layout featuring four bedrooms and three full bathrooms,.
The first floor features a bedroomroom and a full bathroom with the heart of the home being an open concept enhanced by a cozy wood burning stove, creating a welcoming atmosphere for gatherings. The main floor laundry adds to the convenience of daily living, while the well-appointed kitchen comes equipped with essential stainless steel appliances, including a microwave, dishwasher, refrigerator, and electric oven/range with an office cove that bring praticality to life.
Step outside and relish the serenity of an expansive patio, cleared, level lot, ideal for outdoor activities or simply soaking up the sun.
With a detached garage and ample off-street parking, you’ll have plenty of space for guests.
Safety and comfort are prioritized with smoke detectors and exterior lighting, ensuring peace of mind. This home is not just a place to live; it’s a lifestyle waiting to be embraced. Don’t miss the opportunity to make this exquisite property your own—schedule a viewing today and experience the perfect blend of historic elegance and modern living!
Last Agent to Sell the Property
Howard Hanna Company-Hershey License #RS344553 Listed on: 02/01/2025

Home Details
Home Type
- Single Family
Est. Annual Taxes
- $3,032
Year Built
- Built in 1852 | Remodeled in 2025
Lot Details
- 7,200 Sq Ft Lot
- Level Lot
- Cleared Lot
- Property is in excellent condition
- Property is zoned RESTIDENTIAL
Parking
- 2 Car Detached Garage
- Side Facing Garage
- On-Street Parking
- Off-Street Parking
Home Design
- Colonial Architecture
- Brick Exterior Construction
- Brick Foundation
- Stone Foundation
- Poured Concrete
- Composition Roof
- Asphalt Roof
Interior Spaces
- 2,575 Sq Ft Home
- Property has 2 Levels
- Ceiling Fan
- 1 Fireplace
- Wood Burning Stove
- Fire and Smoke Detector
- Unfinished Basement
Kitchen
- Electric Oven or Range
- <<microwave>>
- Dishwasher
Flooring
- Partially Carpeted
- Ceramic Tile
- Luxury Vinyl Plank Tile
Bedrooms and Bathrooms
- En-Suite Primary Bedroom
Laundry
- Laundry on main level
- Dryer
- Washer
Outdoor Features
- Patio
- Exterior Lighting
- Porch
Schools
- Lower Dauphin High School
Utilities
- Forced Air Heating and Cooling System
- Heat Pump System
- 200+ Amp Service
- Electric Water Heater
- Cable TV Available
Community Details
- No Home Owners Association
- Village Of Union Deposit Subdivision
Listing and Financial Details
- Assessor Parcel Number 56-012-087-000-0000
Ownership History
Purchase Details
Home Financials for this Owner
Home Financials are based on the most recent Mortgage that was taken out on this home.Purchase Details
Home Financials for this Owner
Home Financials are based on the most recent Mortgage that was taken out on this home.Purchase Details
Purchase Details
Home Financials for this Owner
Home Financials are based on the most recent Mortgage that was taken out on this home.Similar Homes in the area
Home Values in the Area
Average Home Value in this Area
Purchase History
| Date | Type | Sale Price | Title Company |
|---|---|---|---|
| Special Warranty Deed | $452,500 | None Listed On Document | |
| Deed | $290,000 | None Listed On Document | |
| Deed | $290,000 | None Listed On Document | |
| Deed | -- | None Listed On Document | |
| Warranty Deed | $195,000 | -- |
Mortgage History
| Date | Status | Loan Amount | Loan Type |
|---|---|---|---|
| Open | $348,425 | New Conventional | |
| Previous Owner | $273,000 | Construction | |
| Previous Owner | $175,500 | New Conventional | |
| Previous Owner | $160,000 | Future Advance Clause Open End Mortgage | |
| Previous Owner | $156,000 | Unknown | |
| Previous Owner | $50,000 | New Conventional |
Property History
| Date | Event | Price | Change | Sq Ft Price |
|---|---|---|---|---|
| 04/11/2025 04/11/25 | Sold | $452,500 | -2.7% | $176 / Sq Ft |
| 03/19/2025 03/19/25 | Pending | -- | -- | -- |
| 03/17/2025 03/17/25 | Price Changed | $465,000 | -1.1% | $181 / Sq Ft |
| 03/13/2025 03/13/25 | Price Changed | $470,000 | -3.1% | $183 / Sq Ft |
| 02/01/2025 02/01/25 | For Sale | $485,000 | +67.2% | $188 / Sq Ft |
| 11/22/2024 11/22/24 | Sold | $290,000 | 0.0% | $113 / Sq Ft |
| 11/22/2024 11/22/24 | Sold | $290,000 | -14.7% | $113 / Sq Ft |
| 10/29/2024 10/29/24 | Pending | -- | -- | -- |
| 10/29/2024 10/29/24 | Pending | -- | -- | -- |
| 08/28/2024 08/28/24 | Price Changed | $340,000 | 0.0% | $132 / Sq Ft |
| 08/28/2024 08/28/24 | Price Changed | $340,000 | -2.9% | $132 / Sq Ft |
| 08/02/2024 08/02/24 | For Sale | $350,000 | 0.0% | $136 / Sq Ft |
| 08/02/2024 08/02/24 | For Sale | $350,000 | 0.0% | $136 / Sq Ft |
| 05/13/2024 05/13/24 | Pending | -- | -- | -- |
| 05/12/2024 05/12/24 | Pending | -- | -- | -- |
| 03/20/2024 03/20/24 | Price Changed | $350,000 | 0.0% | $136 / Sq Ft |
| 03/20/2024 03/20/24 | Price Changed | $350,000 | -2.8% | $136 / Sq Ft |
| 03/01/2024 03/01/24 | For Sale | $360,000 | 0.0% | $140 / Sq Ft |
| 02/29/2024 02/29/24 | For Sale | $360,000 | -- | $140 / Sq Ft |
Tax History Compared to Growth
Tax History
| Year | Tax Paid | Tax Assessment Tax Assessment Total Assessment is a certain percentage of the fair market value that is determined by local assessors to be the total taxable value of land and additions on the property. | Land | Improvement |
|---|---|---|---|---|
| 2025 | $3,577 | $117,600 | $19,800 | $97,800 |
| 2024 | $3,256 | $117,600 | $19,800 | $97,800 |
| 2023 | $3,135 | $117,600 | $19,800 | $97,800 |
| 2022 | $3,070 | $117,600 | $19,800 | $97,800 |
| 2021 | $3,070 | $117,600 | $19,800 | $97,800 |
| 2020 | $3,070 | $117,600 | $19,800 | $97,800 |
| 2019 | $3,070 | $117,600 | $19,800 | $97,800 |
| 2018 | $3,070 | $117,600 | $19,800 | $97,800 |
| 2017 | $3,070 | $117,600 | $19,800 | $97,800 |
| 2016 | $0 | $117,600 | $19,800 | $97,800 |
| 2015 | -- | $117,600 | $19,800 | $97,800 |
| 2014 | -- | $117,600 | $19,800 | $97,800 |
Agents Affiliated with this Home
-
Ms. Hope Koperna

Seller's Agent in 2025
Ms. Hope Koperna
Howard Hanna Company-Hershey
(717) 319-1336
12 in this area
285 Total Sales
-
Heather Koperna

Seller Co-Listing Agent in 2025
Heather Koperna
Coldwell Banker Realty
(717) 319-1377
3 in this area
132 Total Sales
-
Michael DeRemer

Buyer's Agent in 2025
Michael DeRemer
Keller Williams of Central PA
(717) 580-2097
4 in this area
126 Total Sales
-
Pauline Saunders

Seller's Agent in 2024
Pauline Saunders
Iron Valley Real Estate of Central PA
(717) 421-6496
4 in this area
40 Total Sales
Map
Source: Bright MLS
MLS Number: PADA2041926
APN: 56-012-087
- 29 W Main St
- 431 N Hanover St
- 133 Jeff Ln
- 13 Parkside Dr
- 155 Grandview Rd
- 239 Grandview Rd
- 100 Vista Dr
- 227 Cooper Rd
- 108 Vista Dr
- 123 Cardinal Ln
- 54 Ethel Ave
- 105 Quail Ct
- 478 W Chocolate Ave
- 228 Hockersville Rd
- 238 Hockersville Rd
- 192 Blue Jay Way
- 580 W Areba Ave
- 7177 Union Deposit Rd
- 542 W Areba Ave
- 332 Hockersville Rd
