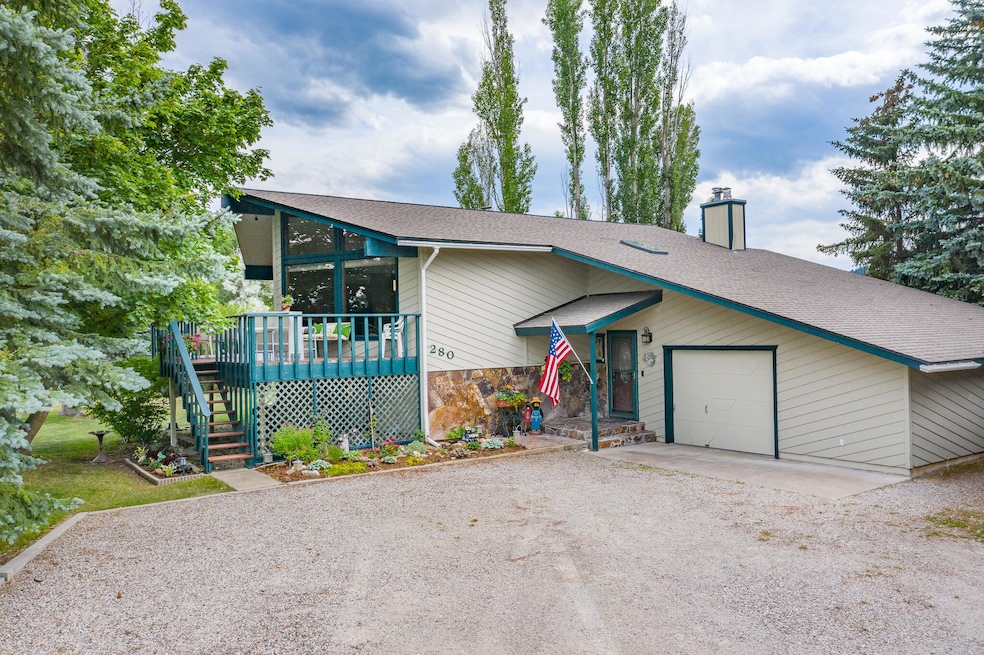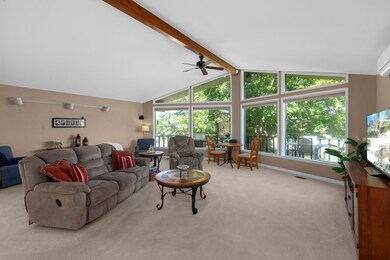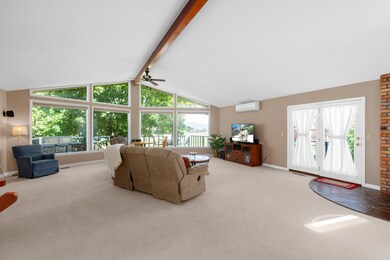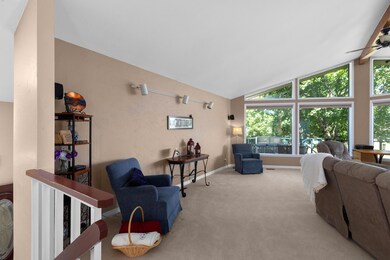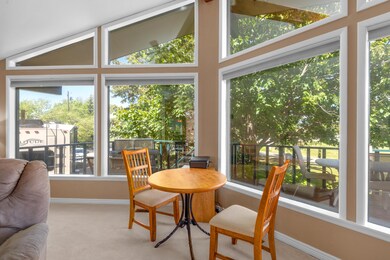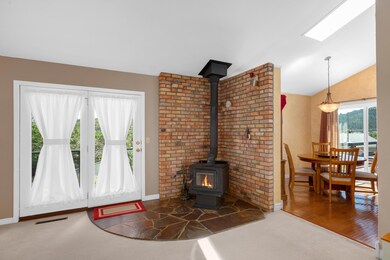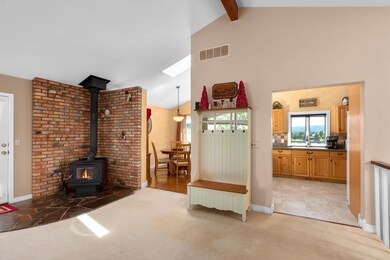
280 Hartt Hill Dr Kalispell, MT 59901
Highlights
- RV or Boat Parking
- Deck
- Vaulted Ceiling
- Mountain View
- Wood Burning Stove
- <<bathWSpaHydroMassageTubToken>>
About This Home
As of August 2022Remarks: This home has undergone many remodels and upgrades over the last 10+ years including a kitchen, master bath, guest bath and laundry remodel. Both the master and guest baths include in-floor radiant heat! A mini-split A/C has been added, and the furnace and roof were both replaced in 2013. This home is a must see! The open floor plan with huge picture windows, cathedral ceiling and skylights allow for tons of natural light and gorgeous views of the mountains. There is an oversized 1 car garage as well as a 3-stall 30x27 carport with a storage shed inside. The half acre lot is fully fenced and has a variety of fruit trees. Close to the by-pass with easy access to all of Kalispell. Call Courtney Thiel at 406-212-6733 or your real estate professional.
Last Agent to Sell the Property
PureWest Real Estate - Kalispell License #RRE-RBS-LIC-45656 Listed on: 06/24/2022
Home Details
Home Type
- Single Family
Est. Annual Taxes
- $2,962
Year Built
- Built in 1981
Lot Details
- 0.56 Acre Lot
- Chain Link Fence
- Level Lot
- Few Trees
- Zoning described as R-2
HOA Fees
- $35 Monthly HOA Fees
Parking
- 1 Car Attached Garage
- Garage Door Opener
- RV or Boat Parking
Property Views
- Mountain
- Valley
Home Design
- Poured Concrete
- Wood Frame Construction
- Wood Siding
Interior Spaces
- 2,264 Sq Ft Home
- Vaulted Ceiling
- Skylights
- Fireplace
- Wood Burning Stove
- Window Treatments
- Fire and Smoke Detector
Kitchen
- Oven or Range
- <<microwave>>
- Dishwasher
- Disposal
Bedrooms and Bathrooms
- 3 Bedrooms
- <<bathWSpaHydroMassageTubToken>>
Laundry
- Dryer
- Washer
Basement
- Walk-Out Basement
- Basement Fills Entire Space Under The House
Utilities
- Cooling System Mounted In Outer Wall Opening
- Forced Air Heating System
- Heating System Uses Natural Gas
- Water Purifier
- Water Softener
- Septic Tank
- Cable TV Available
Additional Features
- Energy-Efficient HVAC
- Deck
Listing and Financial Details
- Assessor Parcel Number 07396511301060000
Ownership History
Purchase Details
Home Financials for this Owner
Home Financials are based on the most recent Mortgage that was taken out on this home.Purchase Details
Home Financials for this Owner
Home Financials are based on the most recent Mortgage that was taken out on this home.Similar Homes in Kalispell, MT
Home Values in the Area
Average Home Value in this Area
Purchase History
| Date | Type | Sale Price | Title Company |
|---|---|---|---|
| Warranty Deed | -- | Fidelity National Title | |
| Warranty Deed | -- | Stewart Title Of Flathead Co |
Mortgage History
| Date | Status | Loan Amount | Loan Type |
|---|---|---|---|
| Open | $565,250 | New Conventional | |
| Previous Owner | $197,500 | New Conventional | |
| Previous Owner | $50,000 | Credit Line Revolving | |
| Previous Owner | $184,800 | New Conventional |
Property History
| Date | Event | Price | Change | Sq Ft Price |
|---|---|---|---|---|
| 07/15/2025 07/15/25 | Price Changed | $619,999 | -2.4% | $274 / Sq Ft |
| 06/26/2025 06/26/25 | Price Changed | $634,999 | -3.1% | $280 / Sq Ft |
| 06/18/2025 06/18/25 | Price Changed | $654,999 | -3.0% | $289 / Sq Ft |
| 05/22/2025 05/22/25 | Price Changed | $674,999 | +1.5% | $298 / Sq Ft |
| 05/22/2025 05/22/25 | For Sale | $664,999 | +12.9% | $294 / Sq Ft |
| 08/03/2022 08/03/22 | Sold | -- | -- | -- |
| 06/24/2022 06/24/22 | For Sale | $589,000 | -- | $260 / Sq Ft |
Tax History Compared to Growth
Tax History
| Year | Tax Paid | Tax Assessment Tax Assessment Total Assessment is a certain percentage of the fair market value that is determined by local assessors to be the total taxable value of land and additions on the property. | Land | Improvement |
|---|---|---|---|---|
| 2024 | $2,993 | $468,800 | $0 | $0 |
| 2023 | $3,019 | $468,800 | $0 | $0 |
| 2022 | $2,821 | $331,900 | $0 | $0 |
| 2021 | $2,962 | $331,900 | $0 | $0 |
| 2020 | $2,760 | $299,800 | $0 | $0 |
| 2019 | $2,764 | $299,800 | $0 | $0 |
| 2018 | $2,450 | $253,900 | $0 | $0 |
| 2017 | $2,461 | $253,900 | $0 | $0 |
| 2016 | $1,965 | $222,500 | $0 | $0 |
| 2015 | $1,997 | $222,500 | $0 | $0 |
| 2014 | $2,055 | $137,694 | $0 | $0 |
Agents Affiliated with this Home
-
Luis Turcaz
L
Seller's Agent in 2025
Luis Turcaz
Platinum Homes Montana
(702) 612-4080
137 Total Sales
-
Courtney Thiel
C
Seller's Agent in 2022
Courtney Thiel
PureWest Real Estate - Kalispell
(406) 212-6733
12 Total Sales
-
Dodd Talbot

Buyer's Agent in 2022
Dodd Talbot
National Parks Realty - Whitefish
(406) 862-8400
111 Total Sales
Map
Source: Montana Regional MLS
MLS Number: 22208964
APN: 07-3965-11-3-01-06-0000
- 385 Meadow Hills Dr
- 455 Meadow Hills Dr
- 1662 & 1660 Us Highway 2 W
- 1258 Two Mile Dr
- 51 Konley Dr
- 875 2 Mile Dr
- 803 2 Mile Dr
- 1495 Whalebone Dr
- 230 Camp Crook Ave
- 211 Triple Creek Dr
- 247 Kara Dr
- 224 Kara Dr
- 191 Cottage Dr
- 101 Heavens Peak Dr
- 2130 Farm To Market Rd
- 160 Kara Dr
- 211 Cottage Dr
- 1695 Whalebone Dr
- 118 Beville Ct
- 118 Shellan Way
