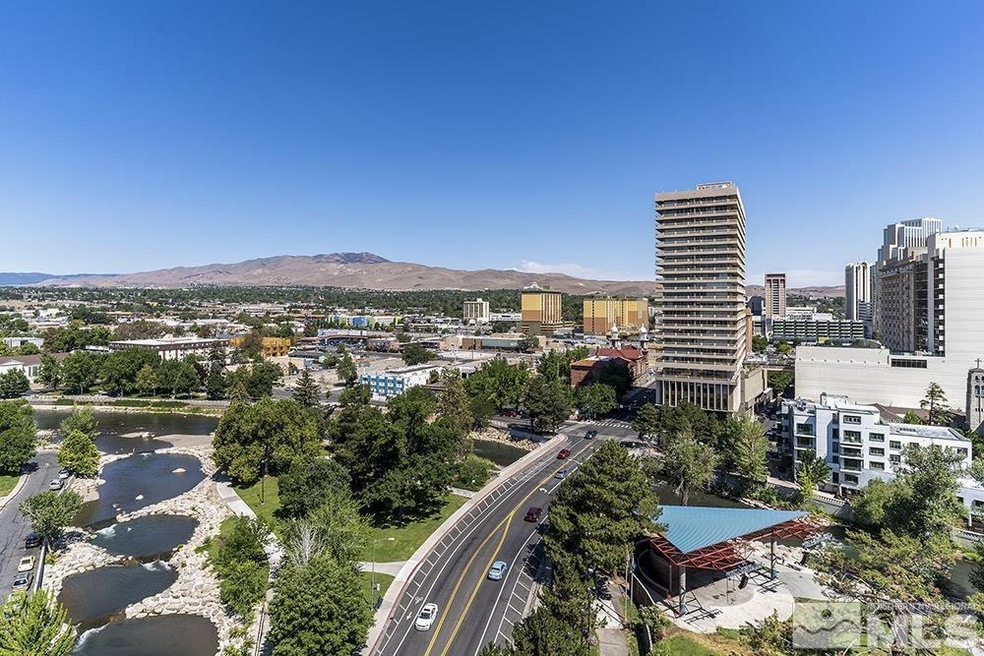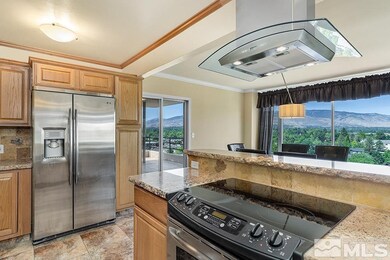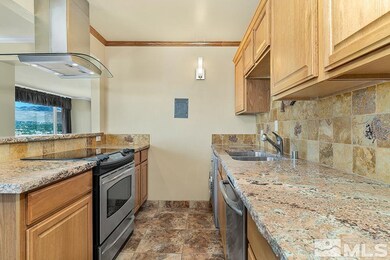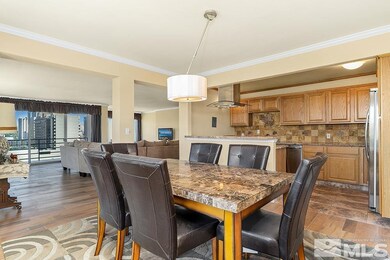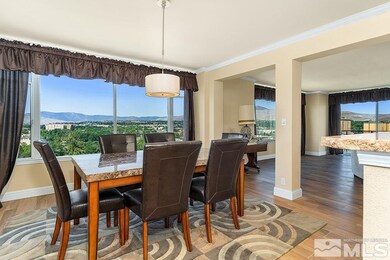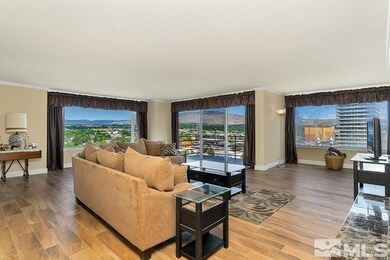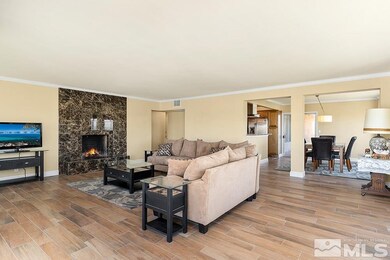
Park Tower Condos 280 Island Ave Unit 1601 Reno, NV 89501
MidTown NeighborhoodHighlights
- Unit is on the top floor
- Two Primary Bedrooms
- City View
- Mount Rose K-8 School of Languages Rated A-
- Gated Community
- 1-minute walk to Barbara Bennett Park
About This Home
As of June 2024Luxurious penthouse located in the Riverwalk District of downtown Reno. Unobstructed views of the Truckee River, Wingfield Park and Sierra mountains. You can lounge on your patio and enjoy the summer concerts at Wingfield Park, the Sept. balloon festival and the snow on the Sierra's and Mt. Rose in the winter. 2 sliding glass doors to enjoy the 2 separate patios. Fully remodeled end unit with edged solid granite counter tops, marble fireplace, all new electric and lights, crown molding and 5" baseboards., Full-service elevator up to the unit. The 16th floor offers a large party deck, there is also a conference room and lobby on the first floor. 10 minutes from Reno/Tahoe airport. Seller had a professional company remove asbestos ceiling in the entire unit and texture with orange peel. Kitchen wall was removed to open it up. Closet inserts and plenty of closet space throughout.
Last Agent to Sell the Property
Sierra Nevada Properties-Reno License #S.70442 Listed on: 07/20/2021

Last Buyer's Agent
Jessica Johnson
RE/MAX Gold License #S.192085

Property Details
Home Type
- Condominium
Est. Annual Taxes
- $1,929
Year Built
- Built in 1961
Lot Details
- Property fronts a private road
- Security Fence
- Landscaped
- Level Lot
HOA Fees
- $895 Monthly HOA Fees
Property Views
- Woods
- Desert
- Park or Greenbelt
Home Design
- Flat Roof Shape
- Brick or Stone Mason
- Slab Foundation
- Masonry
- Stucco
Interior Spaces
- 1,544 Sq Ft Home
- 1-Story Property
- Double Pane Windows
- Blinds
- Aluminum Window Frames
- Great Room
- Living Room with Fireplace
- Combination Kitchen and Dining Room
Kitchen
- Breakfast Bar
- <<builtInOvenToken>>
- Dishwasher
- Disposal
Flooring
- Carpet
- Ceramic Tile
Bedrooms and Bathrooms
- 2 Bedrooms
- Double Master Bedroom
- 2 Full Bathrooms
- Bathtub and Shower Combination in Primary Bathroom
Laundry
- Laundry in Kitchen
- Dryer
- Washer
Home Security
Parking
- Garage
- Assigned Parking
Outdoor Features
- River Nearby
- Patio
Location
- Unit is on the top floor
Schools
- Mt. Rose Elementary School
- Swope Middle School
- Reno High School
Utilities
- Refrigerated Cooling System
- Central Air
- Heating Available
- Electric Water Heater
- Internet Available
- Phone Available
- Cable TV Available
Listing and Financial Details
- Home warranty included in the sale of the property
- Assessor Parcel Number 01147601
Community Details
Overview
- $150 HOA Transfer Fee
- Kenyon And Associates Association, Phone Number (775) 674-8000
- Maintained Community
- The community has rules related to covenants, conditions, and restrictions
Amenities
- Clubhouse
Security
- Security Service
- Gated Community
- Fire and Smoke Detector
- Fire Sprinkler System
Ownership History
Purchase Details
Home Financials for this Owner
Home Financials are based on the most recent Mortgage that was taken out on this home.Purchase Details
Home Financials for this Owner
Home Financials are based on the most recent Mortgage that was taken out on this home.Purchase Details
Purchase Details
Home Financials for this Owner
Home Financials are based on the most recent Mortgage that was taken out on this home.Purchase Details
Purchase Details
Similar Homes in Reno, NV
Home Values in the Area
Average Home Value in this Area
Purchase History
| Date | Type | Sale Price | Title Company |
|---|---|---|---|
| Bargain Sale Deed | $625,000 | First American Title | |
| Bargain Sale Deed | $640,000 | First Centennial Reno | |
| Interfamily Deed Transfer | -- | None Available | |
| Bargain Sale Deed | $440,000 | First American Title | |
| Bargain Sale Deed | -- | First American Title | |
| Bargain Sale Deed | $2,509,500 | First American Title |
Mortgage History
| Date | Status | Loan Amount | Loan Type |
|---|---|---|---|
| Previous Owner | $250,000 | Credit Line Revolving | |
| Previous Owner | $330,000 | Negative Amortization |
Property History
| Date | Event | Price | Change | Sq Ft Price |
|---|---|---|---|---|
| 06/12/2024 06/12/24 | Sold | $625,000 | -6.0% | $405 / Sq Ft |
| 05/11/2024 05/11/24 | Pending | -- | -- | -- |
| 04/12/2024 04/12/24 | For Sale | $665,000 | +3.9% | $431 / Sq Ft |
| 08/31/2021 08/31/21 | Sold | $640,000 | -5.7% | $415 / Sq Ft |
| 08/17/2021 08/17/21 | Pending | -- | -- | -- |
| 07/20/2021 07/20/21 | For Sale | $679,000 | -- | $440 / Sq Ft |
Tax History Compared to Growth
Tax History
| Year | Tax Paid | Tax Assessment Tax Assessment Total Assessment is a certain percentage of the fair market value that is determined by local assessors to be the total taxable value of land and additions on the property. | Land | Improvement |
|---|---|---|---|---|
| 2025 | $1,929 | $89,146 | $44,730 | $44,416 |
| 2024 | $1,929 | $88,230 | $43,890 | $44,340 |
| 2023 | $1,814 | $83,717 | $43,085 | $40,632 |
| 2022 | $1,633 | $66,066 | $32,795 | $33,271 |
| 2021 | $1,479 | $53,119 | $20,720 | $32,399 |
| 2020 | $1,418 | $56,571 | $23,905 | $32,666 |
| 2019 | $1,353 | $54,427 | $23,905 | $30,522 |
| 2018 | $1,254 | $43,325 | $13,405 | $29,920 |
| 2017 | $1,229 | $43,026 | $13,405 | $29,621 |
| 2016 | $1,191 | $38,503 | $9,590 | $28,913 |
| 2015 | $588 | $34,808 | $6,230 | $28,578 |
| 2014 | $1,175 | $38,687 | $6,230 | $32,457 |
| 2013 | -- | $30,000 | $7,105 | $22,895 |
Agents Affiliated with this Home
-
Thiele Rice Group

Seller's Agent in 2024
Thiele Rice Group
Chase International-Damonte
(775) 846-0906
1 in this area
78 Total Sales
-
Shauna Ganes

Buyer's Agent in 2024
Shauna Ganes
Chase International-Damonte
(775) 530-6080
4 in this area
73 Total Sales
-
Theresa Thomson

Seller's Agent in 2021
Theresa Thomson
Sierra Nevada Properties
(775) 721-4582
1 in this area
137 Total Sales
-
J
Buyer's Agent in 2021
Jessica Johnson
RE/MAX
About Park Tower Condos
Map
Source: Northern Nevada Regional MLS
MLS Number: 210010501
APN: 011-476-01
- 280 Island Ave Unit 903
- 280 Island Ave Unit 1001
- 280 Island Ave Unit 803
- 280 Island Ave Unit 906
- 280 Island Ave Unit 302
- 280 Island Ave Unit 802
- 280 Island Ave Unit 606
- 280 Island Ave Unit 1002
- 280 Island Ave Unit 701
- 280 Island Ave Unit 1406
- 280 Island Ave Unit 201
- 0 Rainbow St
- 100 N Arlington Ave Unit 10E
- 100 N Arlington Ave Unit 17G
- 100 N Arlington Ave Unit 20J
- 100 N Arlington Ave Unit 22G
- 100 N Arlington Ave Unit 22-H
- 100 N Arlington Ave Unit 14F
- 100 N Arlington Ave Unit 6G
- 50 N Sierra St Unit PH15
