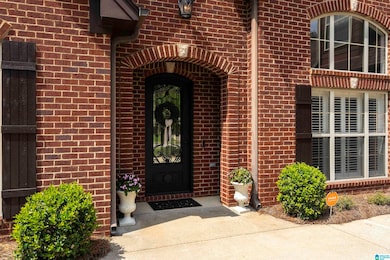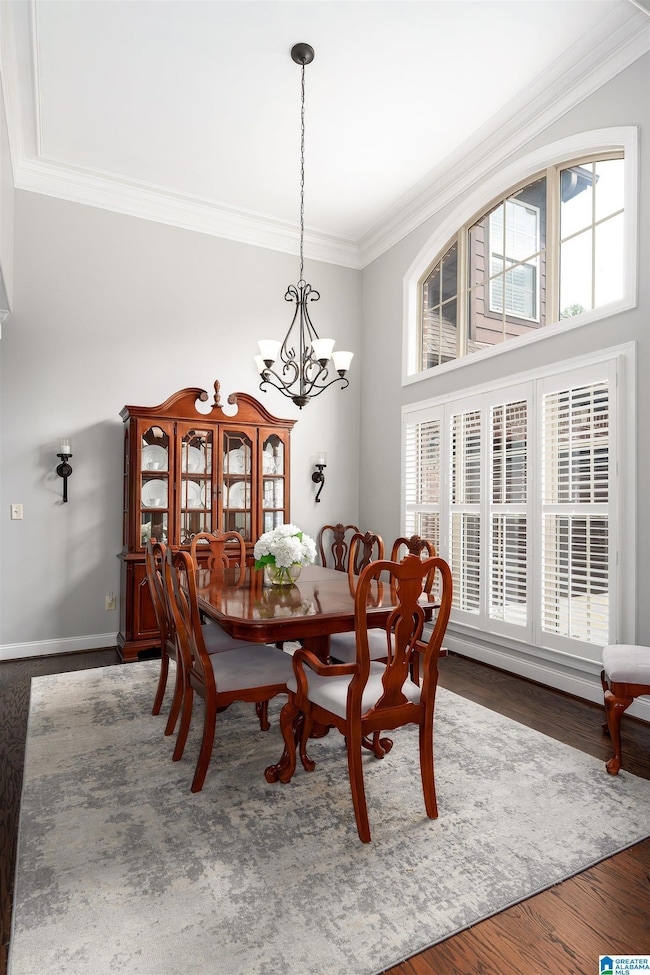
280 MacAllan Dr Pelham, AL 35124
Estimated payment $2,728/month
Highlights
- In Ground Pool
- Wood Flooring
- <<bathWSpaHydroMassageTubToken>>
- Pelham Ridge Elementary School Rated A-
- Main Floor Primary Bedroom
- Attic
About This Home
Welcome to 280 Macallan Drive - a beautifully updated 4 bed, 3 bath home located on one of the best streets in Ballantrae. You enter into the foyer, with soaring ceilings & tons of natural light. The open concept living & dining room flow right into the updated kitchen, complete with quartz countertops & stainless steel appliances. There is a cozy breakfast nook off the kitchen, that leads straight out to the covered patio & backyard with a fire pit & tv. The large master suite includes an updated master bath, with a soaker tub, separate shower, & large walk in closet. There are 2 additional bedrooms along with a full bathroom on the main level. Upstairs is the large 4th bedroom & full bathroom. Current owners did not need a 4th bedroom, & and have utilized this space for storage. New hardwoods in the main level bedrooms, 2 new HVAC units, & a show stopping front & back yard landscaping- don't miss all that sets this special home apart! Showings start Tuesday, 7/8.
Home Details
Home Type
- Single Family
Est. Annual Taxes
- $2,312
Year Built
- Built in 2010
Lot Details
- 9,148 Sq Ft Lot
HOA Fees
- $71 Monthly HOA Fees
Parking
- 2 Car Attached Garage
- Garage on Main Level
- Front Facing Garage
- Off-Street Parking
Home Design
- Slab Foundation
- HardiePlank Siding
- Four Sided Brick Exterior Elevation
Interior Spaces
- 2-Story Property
- Smooth Ceilings
- Recessed Lighting
- Ventless Fireplace
- Gas Fireplace
- Breakfast Room
- Dining Room
- Den with Fireplace
- Attic
Kitchen
- Electric Oven
- Stove
- <<builtInMicrowave>>
- Dishwasher
- Stainless Steel Appliances
- Stone Countertops
- Disposal
Flooring
- Wood
- Tile
Bedrooms and Bathrooms
- 4 Bedrooms
- Primary Bedroom on Main
- Walk-In Closet
- 3 Full Bathrooms
- <<bathWSpaHydroMassageTubToken>>
- Bathtub and Shower Combination in Primary Bathroom
- Separate Shower
- Linen Closet In Bathroom
Laundry
- Laundry Room
- Laundry on main level
- Washer and Electric Dryer Hookup
Outdoor Features
- In Ground Pool
- Covered patio or porch
Schools
- Pelham Ridge Elementary School
- Pelham Park Middle School
- Pelham High School
Utilities
- Two cooling system units
- Forced Air Heating and Cooling System
- Two Heating Systems
- Heating System Uses Gas
- Underground Utilities
- Gas Water Heater
Listing and Financial Details
- Assessor Parcel Number 14-8-27-4-002-015.000
Community Details
Overview
- Association fees include common grounds mntc, utilities for comm areas
- $30 Other Monthly Fees
Recreation
- Community Pool
Map
Home Values in the Area
Average Home Value in this Area
Tax History
| Year | Tax Paid | Tax Assessment Tax Assessment Total Assessment is a certain percentage of the fair market value that is determined by local assessors to be the total taxable value of land and additions on the property. | Land | Improvement |
|---|---|---|---|---|
| 2024 | $2,312 | $39,860 | $0 | $0 |
| 2023 | $1,869 | $39,940 | $0 | $0 |
| 2022 | $1,596 | $34,640 | $0 | $0 |
| 2021 | $1,696 | $29,940 | $0 | $0 |
| 2020 | $1,648 | $29,120 | $0 | $0 |
| 2019 | $1,598 | $28,260 | $0 | $0 |
| 2017 | $1,512 | $26,780 | $0 | $0 |
| 2015 | $1,140 | $25,780 | $0 | $0 |
| 2014 | $1,108 | $25,160 | $0 | $0 |
Property History
| Date | Event | Price | Change | Sq Ft Price |
|---|---|---|---|---|
| 07/08/2025 07/08/25 | For Sale | $444,900 | +43.6% | $186 / Sq Ft |
| 10/08/2020 10/08/20 | Sold | $309,900 | 0.0% | $130 / Sq Ft |
| 08/26/2020 08/26/20 | For Sale | $309,900 | +19.2% | $130 / Sq Ft |
| 06/16/2015 06/16/15 | Sold | $260,000 | -6.3% | $109 / Sq Ft |
| 03/01/2015 03/01/15 | Pending | -- | -- | -- |
| 10/15/2014 10/15/14 | For Sale | $277,500 | +9.9% | $116 / Sq Ft |
| 09/14/2012 09/14/12 | Sold | $252,500 | -6.4% | $106 / Sq Ft |
| 08/12/2012 08/12/12 | Pending | -- | -- | -- |
| 08/11/2012 08/11/12 | For Sale | $269,900 | -- | $113 / Sq Ft |
Purchase History
| Date | Type | Sale Price | Title Company |
|---|---|---|---|
| Warranty Deed | $309,900 | None Available | |
| Warranty Deed | $260,900 | None Available | |
| Corporate Deed | $252,500 | None Available |
Mortgage History
| Date | Status | Loan Amount | Loan Type |
|---|---|---|---|
| Open | $247,920 | New Conventional | |
| Previous Owner | $247,855 | New Conventional | |
| Previous Owner | $151,500 | New Conventional |
Similar Homes in the area
Source: Greater Alabama MLS
MLS Number: 21423894
APN: 14-8-27-4-002-015-000
- 309 MacAllan Dr
- 446 Ballantrae Rd
- 418 Ballantrae Rd
- 425 Ballantrae Rd
- 419 Ballantrae Rd
- 605 Kirkwall Ln
- 701 Kirkwall Cove
- 221 Kenniston Dale
- 350 Strathaven Cir
- 309 Dunrobin Cir
- 308 Dunrobin Cir
- 227 Dunrobin Cove
- 212 Birkdale Cir
- 229 Ambergate Cir
- 608 Glen Iris Ln
- 417 Glen Iris Cir
- 316 Kilkerran Ln
- 334 Kilkerran Ln
- 114 Gleneagles Ln Unit 813
- 100 Kilkerran Ln
- 1612 Deer Springs Rd
- 5204 Simms Ridge
- 10 Grand Reserve Dr
- 152 Huntley Dr
- 100 Huntley Dr
- 1500 Windsor Ct
- 504 Rolling Hills Dr
- 1508 Shelby Forest Ln
- 2100 Canopy Trail Unit 3305
- 2100 Canopy Trail Unit 2319
- 129 Reese Dr
- 310 Hidden Creek Trail
- 218 Hidden Creek Dr
- 115 Hidden Creek Pkwy
- 108 Hidden Creek Pkwy
- 403 3rd St NE
- 272 Lime Creek Ln
- 306 Park Crest Run
- 513 Walker Rd
- 536 Walker Rd






