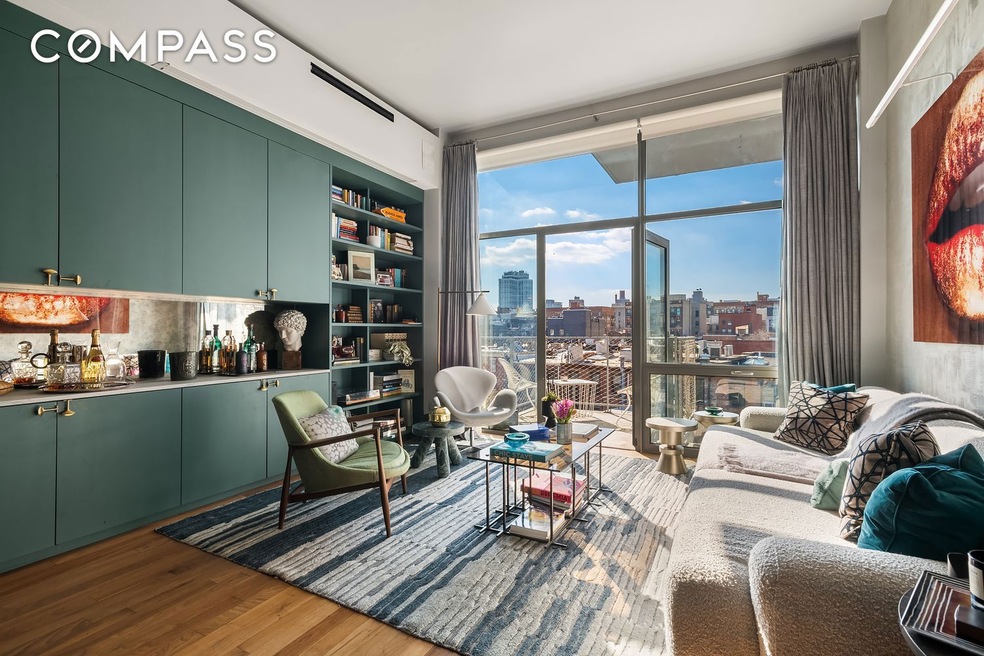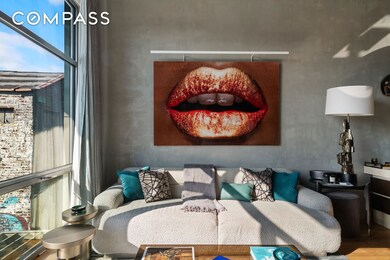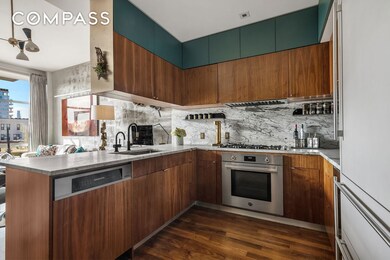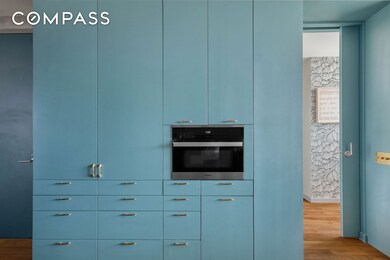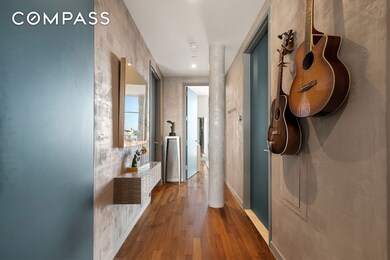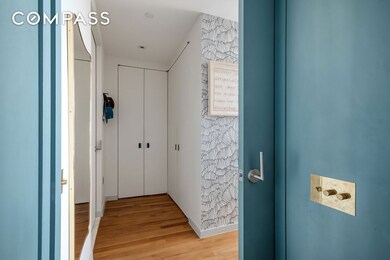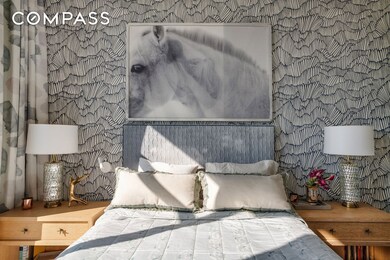
280 Metropolitan Ave Unit 5-D Brooklyn, NY 11211
Williamsburg NeighborhoodEstimated payment $17,773/month
Highlights
- City View
- 5-minute walk to Bedford Avenue
- Terrace
- Wood Flooring
- High Ceiling
- Built-In Features
About This Home
STUNNING + DESIGNER UPGRADED 3 BEDROOM CONDO WITH A PRIVATE BALCONY OFF THE LIVING ROOM + DEEDED STORAGE UNIT + ROOFTOP CABANA WITH WEBER GAS GRILL. DEEDED PARKING AVAILABLE FOR SALE FOR ADDITIONAL FEE
TAX ABATEMENT UNTIL 2031
Residence 5D is a thoughtful and beautifully customized 1,388 square foot 3-bedroom and 3-bathroom home. Off the living room is a 52 sq ft sun flooded south-facing private terrace, along with the private 378 sq ft rooftop cabana which includes a Weber gas grill with endless Brooklyn views. One private, deeded, underground parking space with electric vehicle charging is available for sale for a separate fee. One deeded storage unit is included in the listing price.
Floor to ceiling North, East and South facing windows, 10.5 foot ceilings, American Walnut Select hardwood floors throughout with gorgeous interiors by Atelier + Concept Design in this loft-like condominium. This designer home, where no details have been overlooked, from the light switches by European brand Forbes and Lomax, to the Chef's kitchen to the 90” projector screen concealed in the millwork, provides an amazing cinema like experience.
The seamless chef’s kitchen design has been upgraded to include a Miele speed oven and Miele dishwasher, including additional American Walnut cabinetry and a large customized pantry with endless storage. The stunning Bianco Statuario countertops pair seamlessly with the dual Black/Brass Rohl faucets with instant hot water dispenser and top of the line appliances including a 36" Sub-Zero refrigerator, Bertazzoni stove with venting range hood and a wine refrigerator.
The primary suite includes a king bed sized bedroom with L shaped custom closets from floor to ceiling. The primary bathroom features custom double vanity, electric mirror medicine cabinets, radiant heated floors, Provenza Italian porcelain tile and 6’ glass-enclosed shower and Rohl features. Additional features include a double coat closet, custom floor to ceiling window treatments throughout the home including blackout shades in the bedrooms throughout, cove lighting, fully built out closets, forced central A/C + heat through linear diffusers and a Bosch in-unit stacked washer/dryer.
While enjoying the balcony off the Southern facing living room, for a larger gathering the private rooftop cabana with Chef like Weber gas grill and lounging area is perfect for entertaining and enjoying a nice day.
280 Metropolitan includes ButterflyMX, a smartphone capable video intercom system. The 28 unit condominium has been perfectly maintained since completion in 2016, with shared amenities including a large fitness facility, landscaped garden terrace, package room with refrigerated cold storage, bicycle storage and elevator.
Close to many subway lines including the L/J/M/Z/G trains, Whole Foods, Trader Joe’s, multiple parks and the best restaurants in Williamsburg.
Open House Schedule
-
Sunday, July 20, 202511:30 am to 12:30 pm7/20/2025 11:30:00 AM +00:007/20/2025 12:30:00 PM +00:00Add to Calendar
Property Details
Home Type
- Condominium
Est. Annual Taxes
- $13,320
Year Built
- Built in 2016
HOA Fees
- $1,736 Monthly HOA Fees
Parking
- Garage
Interior Spaces
- 1,388 Sq Ft Home
- Built-In Features
- High Ceiling
- Recessed Lighting
- Chandelier
- Window Treatments
- Wood Flooring
- City Views
- Intercom
- Laundry in unit
Kitchen
- Breakfast Bar
- Gas Cooktop
- Freezer
- Dishwasher
- Wine Cooler
- Kitchen Island
- Trash Compactor
Bedrooms and Bathrooms
- 3 Bedrooms
- Dual Closets
- 3 Full Bathrooms
- Double Vanity
Additional Features
- Terrace
- Central Heating and Cooling System
Listing and Financial Details
- Legal Lot and Block 1023 / 02367
Community Details
Overview
- 28 Units
- High-Rise Condominium
- Williamsburg Subdivision
- 6-Story Property
Amenities
- Laundry Facilities
Map
Home Values in the Area
Average Home Value in this Area
Tax History
| Year | Tax Paid | Tax Assessment Tax Assessment Total Assessment is a certain percentage of the fair market value that is determined by local assessors to be the total taxable value of land and additions on the property. | Land | Improvement |
|---|---|---|---|---|
| 2025 | $13,334 | $250,864 | $30,488 | $220,376 |
| 2024 | $13,334 | $241,634 | $30,488 | $211,146 |
| 2023 | $13,389 | $229,628 | $30,488 | $199,140 |
| 2022 | $13,558 | $230,226 | $30,488 | $199,738 |
| 2021 | $14,016 | $210,465 | $30,488 | $179,977 |
| 2020 | $16,505 | $233,342 | $30,488 | $202,854 |
| 2019 | $16,588 | $221,497 | $30,488 | $191,009 |
Property History
| Date | Event | Price | Change | Sq Ft Price |
|---|---|---|---|---|
| 07/08/2025 07/08/25 | Price Changed | $2,695,000 | -5.4% | $1,942 / Sq Ft |
| 07/07/2025 07/07/25 | For Sale | $2,850,000 | 0.0% | $2,053 / Sq Ft |
| 07/07/2025 07/07/25 | Off Market | $2,850,000 | -- | -- |
| 05/16/2025 05/16/25 | For Sale | $2,850,000 | 0.0% | $2,053 / Sq Ft |
| 03/08/2023 03/08/23 | Rented | $10,500 | 0.0% | -- |
| 02/13/2023 02/13/23 | For Rent | $10,500 | 0.0% | -- |
| 12/19/2019 12/19/19 | Sold | $2,030,000 | 0.0% | $1,463 / Sq Ft |
| 11/29/2019 11/29/19 | Pending | -- | -- | -- |
| 09/25/2019 09/25/19 | For Sale | $2,030,000 | -- | $1,463 / Sq Ft |
Purchase History
| Date | Type | Sale Price | Title Company |
|---|---|---|---|
| Deed | $2,030,000 | -- | |
| Deed | $1,950,000 | -- |
Mortgage History
| Date | Status | Loan Amount | Loan Type |
|---|---|---|---|
| Previous Owner | $1,560,000 | Purchase Money Mortgage |
Similar Homes in the area
Source: Real Estate Board of New York (REBNY)
MLS Number: RLS20023654
APN: 02367-1023
- 225 S 1st St
- 14 Hope St Unit 3F
- 14 Hope St Unit PHA
- 280 Metropolitan Ave Unit PH-C
- 705 Driggs Ave Unit 13
- 340 Metropolitan Ave Unit 2 A
- 340 Metropolitan Ave Unit PHB
- 227 S 2nd St Unit 6
- 242 S 1st St Unit 2B
- 242 S 1st St Unit 1D
- 242 S 1st St Unit 4E
- 171 N 1st St Unit 2B
- 171 N 1st St Unit 3-K
- 171 N 1st St Unit 5 B
- 171 N 1st St Unit 3-C
- 230 S 2nd St
- 329 Grand St
- 150 S 1st St Unit 2 K
- 207 N 5th St Unit PH
- 207 N 5th St Unit 1
- 200 N 4th St Unit 2
- 171 N 1st St Unit 22-b
- 161 N 4th St Unit 1F
- 161 N 4th St Unit 2D
- 161 N 4th St Unit 2B
- 216 Grand St Unit 4
- 216 Grand St Unit 1
- 241 Bedford Ave
- 213 E 5th St Unit 1
- 250 Bedford Ave Unit 157-402
- 250 Bedford Ave Unit 308
- 242 S 1st St Unit ID1031960P
- 186 N 6th St
- 250 N 6th St Unit FL5-ID1897
- 250 N 6th St Unit FL3-ID1501
- 237 E 2nd St Unit 6A
- 237 E 2nd St Unit 2B
- 131 N 5th St Unit 1
- 88 Roebling St
- 247 N 7th St Unit 2-205
