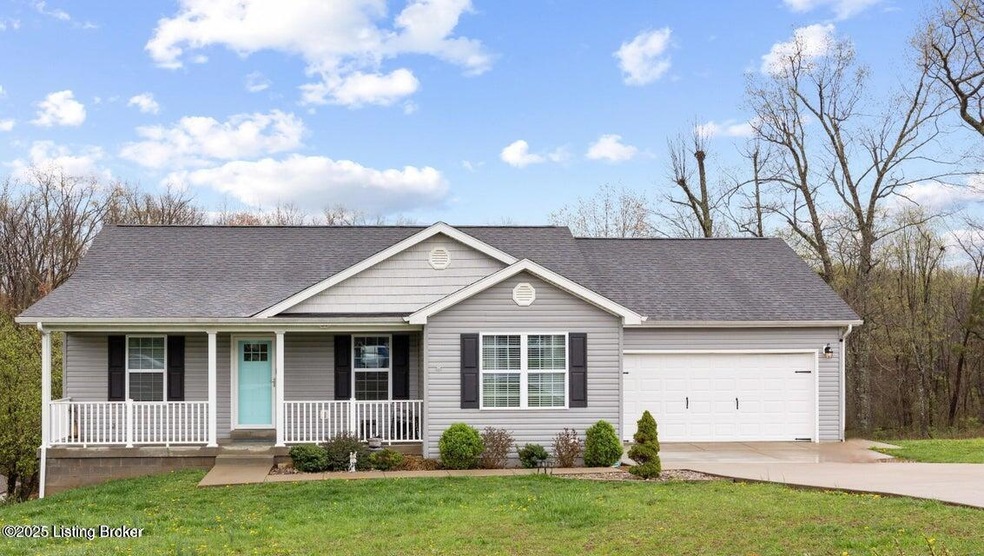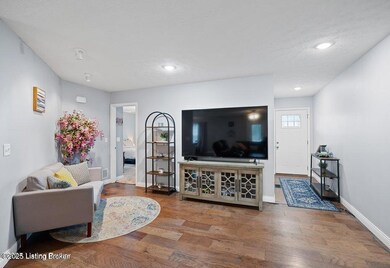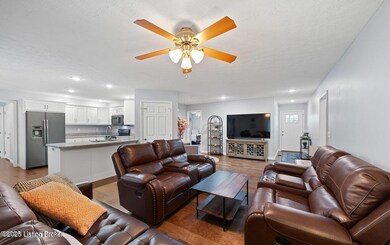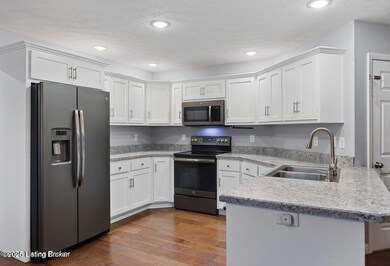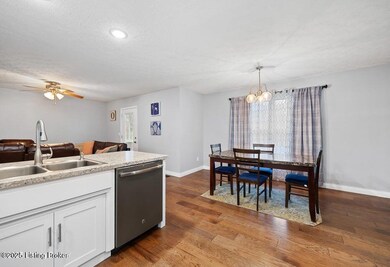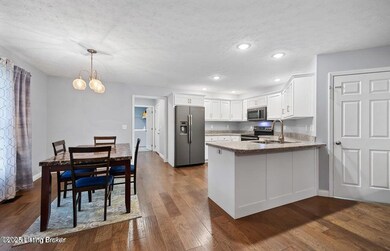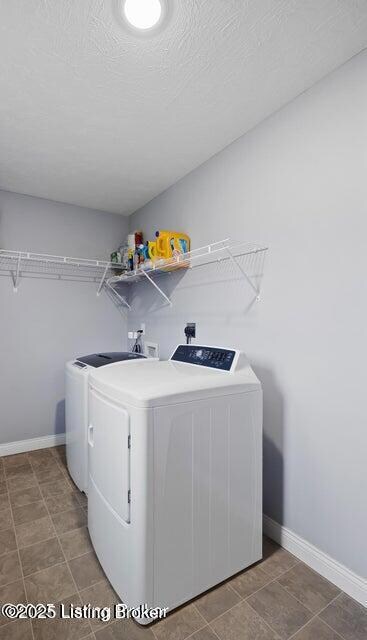
280 Nancy Dr Elizabethtown, KY 42701
Estimated payment $2,479/month
Highlights
- Very Popular Property
- Porch
- Central Air
- No HOA
- 2 Car Attached Garage
- Heat Pump System
About This Home
Motivated seller is ready to make a deal with this beautiful southern home. It has the perfect balance of comfort, privacy, and modernconvenience. From the moment you step onto the welcoming front porch, you'll feel the charm and warmth that sets this property apart. The main level features an inviting layout with all bedrooms and the laundry room thoughtfully placed on one floor for easy living. The living space opens up to a cozy screened-in deck, ideal for enjoying quiet mornings or relaxing evenings. The basement adds incredible versatility with its own kitchen, 2 full bathrooms, 3 storage rooms, and a private entrance. Whether you're hosting family, welcomingguests, or even needing some rental space for added income, this home offers a lifestyle that feels both grounded and full of potential.
Home Details
Home Type
- Single Family
Est. Annual Taxes
- $3,224
Year Built
- Built in 2018
Parking
- 2 Car Attached Garage
Home Design
- Poured Concrete
- Shingle Roof
- Vinyl Siding
Interior Spaces
- 1-Story Property
- Basement
Bedrooms and Bathrooms
- 4 Bedrooms
- 4 Full Bathrooms
Utilities
- Central Air
- Heat Pump System
- Septic Tank
Additional Features
- Porch
- Chain Link Fence
Community Details
- No Home Owners Association
- Concord Heights Subdivision
Listing and Financial Details
- Assessor Parcel Number 234-00-0B-031
Map
Home Values in the Area
Average Home Value in this Area
Tax History
| Year | Tax Paid | Tax Assessment Tax Assessment Total Assessment is a certain percentage of the fair market value that is determined by local assessors to be the total taxable value of land and additions on the property. | Land | Improvement |
|---|---|---|---|---|
| 2024 | $3,224 | $350,000 | $18,300 | $331,700 |
| 2023 | $3,224 | $350,000 | $18,300 | $331,700 |
| 2022 | $2,018 | $210,000 | $18,300 | $191,700 |
| 2021 | $1,958 | $210,000 | $18,300 | $191,700 |
| 2020 | $1,971 | $210,000 | $18,300 | $191,700 |
| 2019 | $0 | $178,000 | $0 | $0 |
| 2018 | $137 | $15,000 | $0 | $0 |
| 2017 | $109 | $12,000 | $0 | $0 |
| 2016 | $0 | $12,000 | $0 | $0 |
| 2015 | $105 | $12,000 | $0 | $0 |
| 2012 | -- | $12,000 | $0 | $0 |
Property History
| Date | Event | Price | Change | Sq Ft Price |
|---|---|---|---|---|
| 07/17/2025 07/17/25 | For Sale | $399,000 | +14.0% | $171 / Sq Ft |
| 07/26/2022 07/26/22 | Sold | $350,000 | 0.0% | $174 / Sq Ft |
| 06/17/2022 06/17/22 | Pending | -- | -- | -- |
| 06/01/2022 06/01/22 | For Sale | $349,900 | +66.6% | $174 / Sq Ft |
| 09/26/2019 09/26/19 | Sold | $210,000 | 0.0% | $138 / Sq Ft |
| 08/16/2019 08/16/19 | Pending | -- | -- | -- |
| 08/15/2019 08/15/19 | For Sale | $210,000 | -- | $138 / Sq Ft |
Purchase History
| Date | Type | Sale Price | Title Company |
|---|---|---|---|
| Deed | $15,000 | None Available |
Mortgage History
| Date | Status | Loan Amount | Loan Type |
|---|---|---|---|
| Open | $343,660 | New Conventional | |
| Closed | $15,000 | Stand Alone First | |
| Closed | $156,800 | New Conventional | |
| Closed | $150,559 | Credit Line Revolving |
Similar Homes in Elizabethtown, KY
Source: Metro Search (Greater Louisville Association of REALTORS®)
MLS Number: 1692948
APN: 234-00-0B-031
- 143 Nancy Dr
- Lot 1 Valley Creek Rd
- Lot 2 Valley Creek Rd
- 1045 Greenway Dr
- 1300 Hodgenville Rd
- 2403 Valley Creek Rd
- 1000 Greenway Dr
- 1071 Greenway Dr
- 102 Front Nine Dr
- 475 Hodgenville Rd
- 245 Thoroughbred Ln
- 323 Crossgate Rd
- 119 Norwood Dr
- 314 Crossgate Rd
- 262 Thousand Oaks Dr
- 111 Norwood Dr
- 77 Collins Dr
- 233 Southern Lake Dr
- 707 Dixie Hwy E
- 259 Hannah Ct
- 1045 Greenway Dr
- 212 Greenleaf Dr
- 207 Vineyard Rd
- 513 Vista Dr
- 315 Sunny St
- 824 N Main St
- 906 N Main St
- 208 Huckaberry St
- 220 W Dixie Ave
- 514 Henry St
- 206 Cole Gray Blvd
- 1101 Nicholas St
- 244 Metts Ct Unit 1
- 1103 Lewis Dr
- 254 Palmetto Loop
- 108 Mount Vernon Ct Unit 108 B
- 900 David Ct
- 295 Palmetto Loop
- 513 Lee Rd
- 606 Cherrywood Dr
