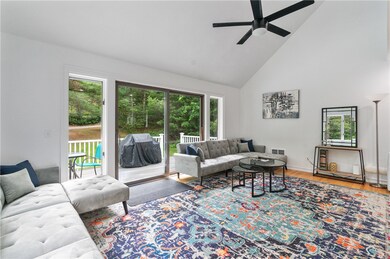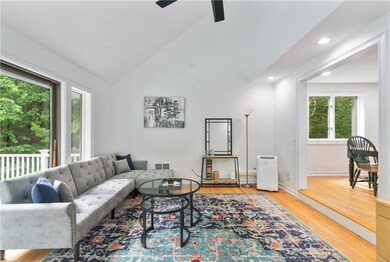
280 Shannock Rd Wakefield, RI 02879
Highlights
- Marina
- Contemporary Architecture
- Cathedral Ceiling
- 1.03 Acre Lot
- Wooded Lot
- Wood Flooring
About This Home
As of September 2021Completely renovated 3 bed 2.5 bath home with excellent rental income or owner occupied use. New roof, New high efficiency cadet heating, new eat-in kitchen with granite and stainless LG appliances. Large first floor bedroom with walk-in closet and sliders to new trex deck! Second floor master with full bath and third oversized bedroom. Living room with cathedrals and sliders that open to trex deck! 600 square feet finished lower with lavette. Minutes to Rhode Island's finest beaches!! Low taxes!! DO NOT WAIT!
Last Agent to Sell the Property
RE/MAX Professionals License #RES.0030171 Listed on: 07/14/2021

Home Details
Home Type
- Single Family
Est. Annual Taxes
- $4,209
Year Built
- Built in 1986
Lot Details
- 1.03 Acre Lot
- Wooded Lot
Parking
- 1 Car Attached Garage
Home Design
- Contemporary Architecture
- Block Foundation
- Wood Siding
Interior Spaces
- 2-Story Property
- Cathedral Ceiling
- Game Room
Kitchen
- <<OvenToken>>
- Range<<rangeHoodToken>>
- <<microwave>>
- Dishwasher
Flooring
- Wood
- Carpet
- Ceramic Tile
Bedrooms and Bathrooms
- 3 Bedrooms
- <<tubWithShowerToken>>
Laundry
- Dryer
- Washer
Partially Finished Basement
- Partial Basement
- Interior and Exterior Basement Entry
Utilities
- Cooling Available
- Forced Air Heating System
- 200+ Amp Service
- Private Water Source
- Well
- Electric Water Heater
- Septic Tank
- Cable TV Available
Listing and Financial Details
- Tax Lot 4
- Assessor Parcel Number 280SHANNOCKRDSKNG
Community Details
Overview
- Shannock Subdivision
Recreation
- Marina
Ownership History
Purchase Details
Home Financials for this Owner
Home Financials are based on the most recent Mortgage that was taken out on this home.Purchase Details
Home Financials for this Owner
Home Financials are based on the most recent Mortgage that was taken out on this home.Purchase Details
Purchase Details
Similar Homes in the area
Home Values in the Area
Average Home Value in this Area
Purchase History
| Date | Type | Sale Price | Title Company |
|---|---|---|---|
| Warranty Deed | $555,000 | None Available | |
| Personal Reps Deed | $336,000 | None Available | |
| Quit Claim Deed | -- | -- | |
| Deed | $84,000 | -- |
Mortgage History
| Date | Status | Loan Amount | Loan Type |
|---|---|---|---|
| Open | $311,800 | Stand Alone Refi Refinance Of Original Loan | |
| Closed | $230,000 | Purchase Money Mortgage |
Property History
| Date | Event | Price | Change | Sq Ft Price |
|---|---|---|---|---|
| 09/21/2021 09/21/21 | Sold | $555,000 | +11.0% | $252 / Sq Ft |
| 08/22/2021 08/22/21 | Pending | -- | -- | -- |
| 07/14/2021 07/14/21 | For Sale | $499,900 | +48.8% | $227 / Sq Ft |
| 04/05/2021 04/05/21 | Sold | $336,000 | +6.7% | $210 / Sq Ft |
| 03/06/2021 03/06/21 | Pending | -- | -- | -- |
| 02/04/2021 02/04/21 | For Sale | $315,000 | -- | $197 / Sq Ft |
Tax History Compared to Growth
Tax History
| Year | Tax Paid | Tax Assessment Tax Assessment Total Assessment is a certain percentage of the fair market value that is determined by local assessors to be the total taxable value of land and additions on the property. | Land | Improvement |
|---|---|---|---|---|
| 2024 | $5,632 | $509,700 | $159,100 | $350,600 |
| 2023 | $5,632 | $509,700 | $159,100 | $350,600 |
| 2022 | $5,859 | $535,100 | $159,100 | $376,000 |
| 2021 | $4,209 | $291,300 | $131,200 | $160,100 |
| 2020 | $4,209 | $291,300 | $131,200 | $160,100 |
| 2019 | $4,209 | $291,300 | $131,200 | $160,100 |
| 2018 | $4,034 | $257,300 | $126,900 | $130,400 |
| 2017 | $3,939 | $257,300 | $126,900 | $130,400 |
| 2016 | $3,883 | $257,300 | $126,900 | $130,400 |
| 2015 | $3,852 | $248,200 | $119,500 | $128,700 |
| 2014 | $3,842 | $248,200 | $119,500 | $128,700 |
Agents Affiliated with this Home
-
A
Seller's Agent in 2021
Allison Readyhough Shore
Mott & Chace Sotheby's Intl.
-
Lauren Grilli

Seller's Agent in 2021
Lauren Grilli
RE/MAX Professionals
(401) 258-8225
2 in this area
42 Total Sales
-
Cristina Ballelli

Buyer's Agent in 2021
Cristina Ballelli
William Raveis Real Estate
(860) 917-5972
1 in this area
28 Total Sales
Map
Source: State-Wide MLS
MLS Number: 1288204
APN: SKIN-007204-000000-000004
- 60 Birdie Ct
- 106 White Pines Trail
- 20 Castle Rock Dr Unit D
- 20 Castle Rock Dr
- 3574 Post Rd
- 16 Castle Rock Dr Unit D
- 107 Chickadee Ln Unit A25
- 109 Chickadee Ln
- 109 Chickadee Ln Unit A24
- 0 Old Post Rd
- 22 Fescue Ln
- 5 Kingsland Ct Unit D
- 45 Fescue Ln
- 40 Kingsland Ct Unit 2B
- 594 S Shore Village Blvd Unit E2
- 146 Balsam Rd
- 143 Juniper Rd
- 223 Mautucket Rd
- 259 Green Hill Beach Rd
- 116 Balsam Rd






