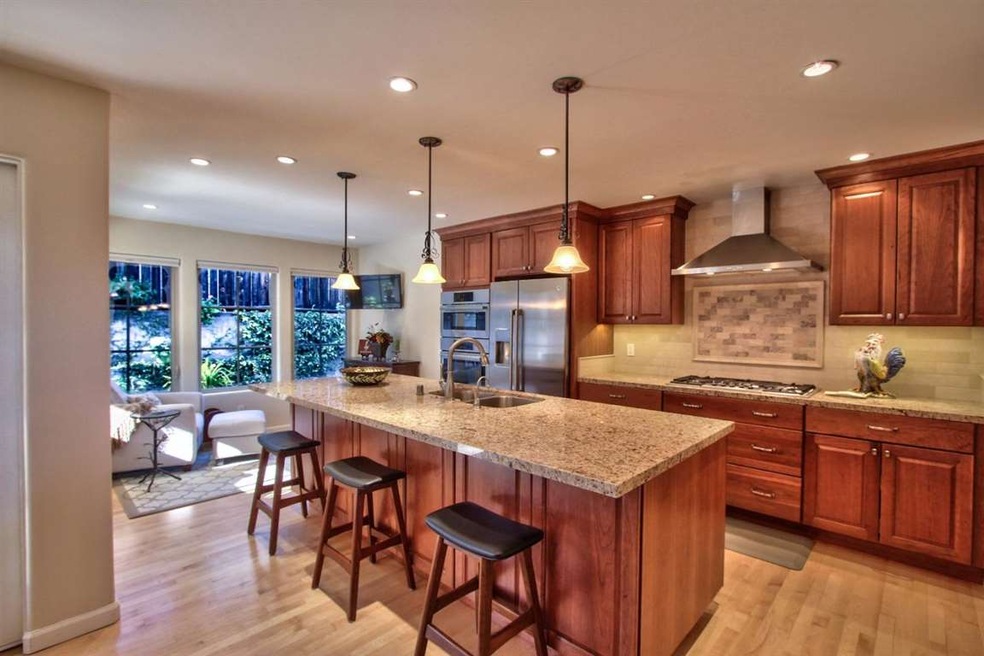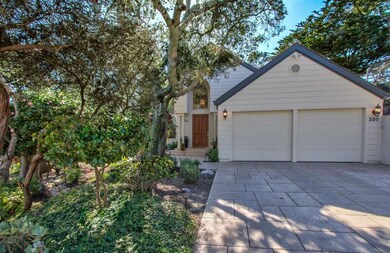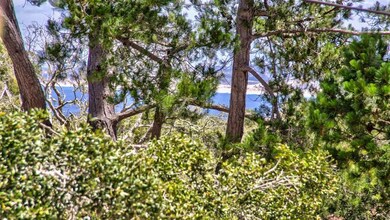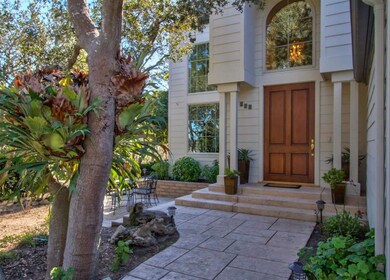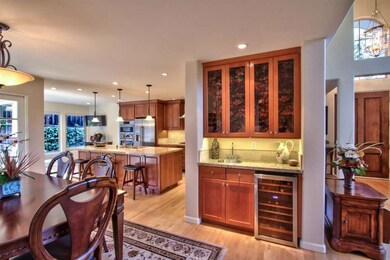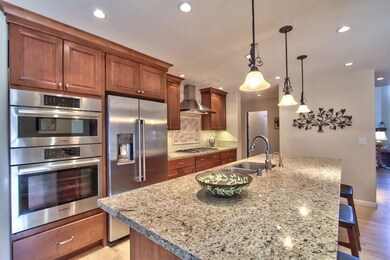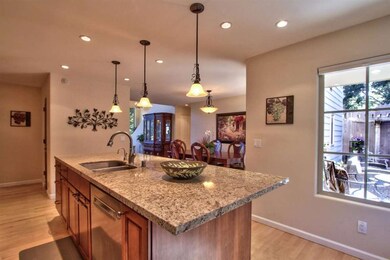
280 Soledad Dr Monterey, CA 93940
Monterey Vista NeighborhoodHighlights
- Bay View
- Custom Home
- <<bathWSpaHydroMassageTubToken>>
- Monterey High School Rated A
- Wood Flooring
- High Ceiling
About This Home
As of June 2023You've found your dream home! This impressive 17 year young home is close to town, yet private and located in the sunbelt of the Monterey Peninsula. Rebuilt with an added second story addition in 2000, you'll love the striking curb appeal. Enter through the massive front door and the ceiling feels 30 feet high. Flooded with natural light and views of the trees, this home features a bedroom and bath on the main level. Remote controlled custom Hunter Douglas shades in the living room, gorgeous maple floors, dual refrigeration zone wine bar in the formal dining area, along with an awesome, cozy reading area off the amazing kitchen. Just remodeled chef's kitchen featuring cherry wood cabinets, self closing drawers, granite counters, seating island and wet bar, new silent appliances, air push disposal, instant hot water, and walk in pantry. Dual heating zones, air conditioning upstairs, warming towel rack, copper plumbing, alarm system, outdoor built-in gas heater, lighted arbor and more!
Last Agent to Sell the Property
Ann Albanese-Freeman
Coldwell Banker Realty License #01181084 Listed on: 03/06/2017

Last Buyer's Agent
Maureen Mason
Sotheby’s International Realty License #00977430
Home Details
Home Type
- Single Family
Est. Annual Taxes
- $18,728
Year Built
- Built in 2000
Lot Details
- 8,102 Sq Ft Lot
- Partially Fenced Property
- Irrigation
- Mostly Level
- Grass Covered Lot
- Back Yard
Parking
- 2 Car Garage
Home Design
- Custom Home
- Contemporary Architecture
- Shingle Roof
- Composition Roof
- Concrete Perimeter Foundation
Interior Spaces
- 2,295 Sq Ft Home
- 2-Story Property
- High Ceiling
- Wood Burning Fireplace
- Fireplace With Gas Starter
- Double Pane Windows
- Formal Dining Room
- Bay Views
- Alarm System
- Laundry Room
Kitchen
- Open to Family Room
- Breakfast Bar
- <<builtInOvenToken>>
- Gas Cooktop
- Dishwasher
- Wine Refrigerator
- Kitchen Island
- Granite Countertops
- Disposal
Flooring
- Wood
- Carpet
Bedrooms and Bathrooms
- 3 Bedrooms
- Walk-In Closet
- Remodeled Bathroom
- 3 Full Bathrooms
- <<bathWSpaHydroMassageTubToken>>
- <<tubWithShowerToken>>
- Walk-in Shower
Outdoor Features
- Balcony
- Shed
- Barbecue Area
Utilities
- Forced Air Heating and Cooling System
Community Details
- Courtyard
Listing and Financial Details
- Assessor Parcel Number 001-972-009-000
Ownership History
Purchase Details
Home Financials for this Owner
Home Financials are based on the most recent Mortgage that was taken out on this home.Purchase Details
Purchase Details
Home Financials for this Owner
Home Financials are based on the most recent Mortgage that was taken out on this home.Purchase Details
Home Financials for this Owner
Home Financials are based on the most recent Mortgage that was taken out on this home.Purchase Details
Home Financials for this Owner
Home Financials are based on the most recent Mortgage that was taken out on this home.Purchase Details
Home Financials for this Owner
Home Financials are based on the most recent Mortgage that was taken out on this home.Purchase Details
Home Financials for this Owner
Home Financials are based on the most recent Mortgage that was taken out on this home.Purchase Details
Home Financials for this Owner
Home Financials are based on the most recent Mortgage that was taken out on this home.Similar Homes in the area
Home Values in the Area
Average Home Value in this Area
Purchase History
| Date | Type | Sale Price | Title Company |
|---|---|---|---|
| Grant Deed | $1,702,000 | Old Republic Title Company | |
| Interfamily Deed Transfer | -- | None Available | |
| Grant Deed | $1,294,500 | Old Republic Title Company | |
| Grant Deed | $1,053,000 | Old Republic Title Company | |
| Grant Deed | $1,340,000 | Stewart Title Of Ca Inc | |
| Interfamily Deed Transfer | -- | Stewart Title | |
| Interfamily Deed Transfer | -- | Old Republic Title | |
| Grant Deed | $330,000 | First American Title |
Mortgage History
| Date | Status | Loan Amount | Loan Type |
|---|---|---|---|
| Previous Owner | $615,000 | New Conventional | |
| Previous Owner | $466,000 | New Conventional | |
| Previous Owner | $469,500 | New Conventional | |
| Previous Owner | $484,500 | New Conventional | |
| Previous Owner | $842,400 | New Conventional | |
| Previous Owner | $150,000 | Unknown | |
| Previous Owner | $1,056,000 | Purchase Money Mortgage | |
| Previous Owner | $545,000 | Unknown | |
| Previous Owner | $207,000 | Credit Line Revolving | |
| Previous Owner | $539,500 | Purchase Money Mortgage | |
| Previous Owner | $75,000 | Unknown | |
| Previous Owner | $264,000 | No Value Available |
Property History
| Date | Event | Price | Change | Sq Ft Price |
|---|---|---|---|---|
| 06/23/2023 06/23/23 | Sold | $1,702,000 | +0.8% | $742 / Sq Ft |
| 06/08/2023 06/08/23 | Pending | -- | -- | -- |
| 06/06/2023 06/06/23 | For Sale | $1,688,000 | +30.4% | $736 / Sq Ft |
| 08/10/2017 08/10/17 | Sold | $1,294,500 | 0.0% | $564 / Sq Ft |
| 07/10/2017 07/10/17 | Pending | -- | -- | -- |
| 05/24/2017 05/24/17 | Price Changed | $1,294,500 | -0.3% | $564 / Sq Ft |
| 04/21/2017 04/21/17 | For Sale | $1,298,000 | 0.0% | $566 / Sq Ft |
| 04/07/2017 04/07/17 | Pending | -- | -- | -- |
| 03/06/2017 03/06/17 | For Sale | $1,298,000 | +23.3% | $566 / Sq Ft |
| 07/11/2016 07/11/16 | Sold | $1,053,000 | +0.4% | $459 / Sq Ft |
| 06/06/2016 06/06/16 | Pending | -- | -- | -- |
| 06/02/2016 06/02/16 | For Sale | $1,049,000 | -- | $457 / Sq Ft |
Tax History Compared to Growth
Tax History
| Year | Tax Paid | Tax Assessment Tax Assessment Total Assessment is a certain percentage of the fair market value that is determined by local assessors to be the total taxable value of land and additions on the property. | Land | Improvement |
|---|---|---|---|---|
| 2025 | $18,728 | $1,770,760 | $780,300 | $990,460 |
| 2024 | $18,728 | $1,736,040 | $765,000 | $971,040 |
| 2023 | $15,371 | $1,702,000 | $750,000 | $952,000 |
| 2022 | $15,158 | $1,387,963 | $643,321 | $744,642 |
| 2021 | $14,937 | $1,360,749 | $630,707 | $730,042 |
| 2020 | $14,371 | $1,346,797 | $624,240 | $722,557 |
| 2019 | $15,085 | $1,320,390 | $612,000 | $708,390 |
| 2018 | $14,478 | $1,294,500 | $600,000 | $694,500 |
| 2017 | $11,208 | $1,053,000 | $400,000 | $653,000 |
| 2016 | $10,973 | $1,029,000 | $576,000 | $453,000 |
| 2015 | $10,790 | $1,011,000 | $566,000 | $445,000 |
| 2014 | $6,750 | $626,000 | $350,000 | $276,000 |
Agents Affiliated with this Home
-
Amber Russell

Seller's Agent in 2023
Amber Russell
Over the Moon Realty, Inc
(831) 402-1982
4 in this area
142 Total Sales
-
A
Seller's Agent in 2017
Ann Albanese-Freeman
Coldwell Banker Realty
-
M
Buyer's Agent in 2017
Maureen Mason
Sotheby’s International Realty
-
M
Seller's Agent in 2016
Mary Stocker
Carmel Realty Company
-
S
Seller Co-Listing Agent in 2016
Stacey Schrader
Monterey Coast Realty
-
S
Buyer's Agent in 2016
Shawn Quinn
Sotheby’s International Realty
Map
Source: MLSListings
MLS Number: ML81641202
APN: 001-972-009-000
- 2308 Golden Oaks Ln
- 3309 Golden Oaks Ln
- 4206 Golden Oaks Ln
- 401 San Bernabe Dr
- 455 San Bernabe Dr
- 25 Linda Vista Dr
- 156 Mar Vista Dr Unit LU156
- 5 Shady Ln
- 10 Vía Zaragosa
- 811 Alameda Ave
- 604 Mar Vista Dr
- 35 Via Castanada
- 600 Martin St
- 4 Via Ladera
- 541 Dry Creek Rd
- 23 Cramden Dr
- 7 Via Joaquin Unit 10
- 15 Pinehill Way
- 24 Pinehill Way
- 1 Windsor Rise
