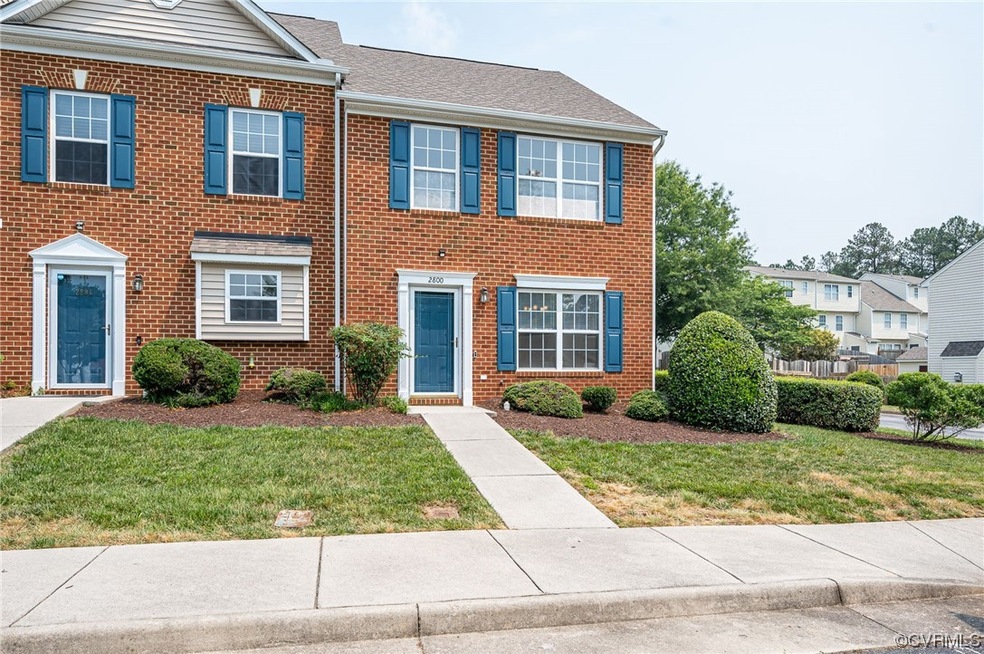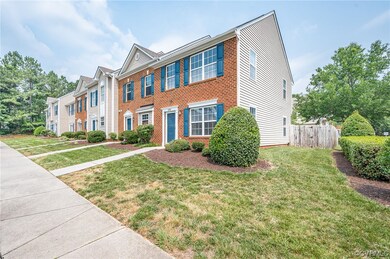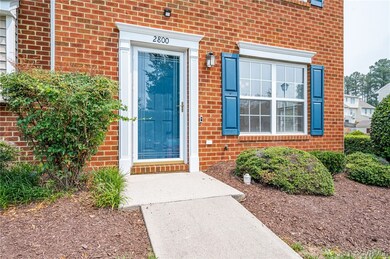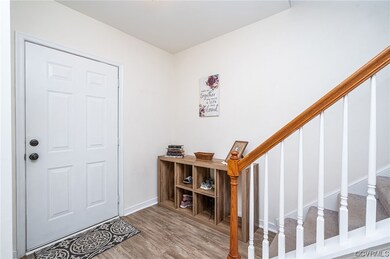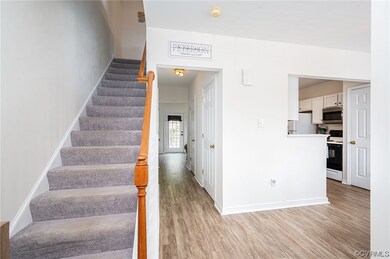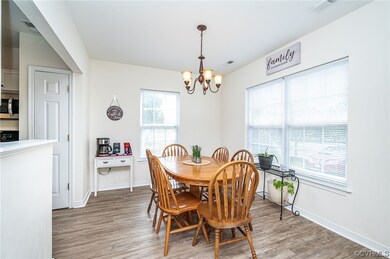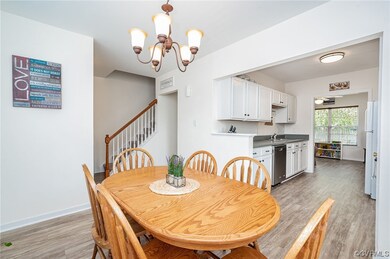
2800 Goyne Loop Chester, VA 23831
Highlights
- Patio
- En-Suite Primary Bedroom
- Privacy Fence
- Shed
- Central Air
- Carpet
About This Home
As of July 2023Wonderful brick front, end-unit Townhome with private, fenced backyard! 3 bedrooms, 2.5 baths, freshly painted kitchen cabinets and brand NEW LVP flooring throughout the entire first floor! Don't miss this chance to live maintenance free in a great location, minutes away from shopping, restaurants and interstates! Features include * NEW LVP flooring in the foyer, living room, kitchen and dining room on first floor * Spacious living room with access to 12x11 patio in private, fenced backyard with attached 8x3 storage shed * 3 bedrooms and 2 baths on the second floor including large primary bedroom with attached primary bath * Vinyl windows throughout * New roof within the last 2 years (exterior maintenance covered by HOA) * Less than 20 minutes to downtown Richmond * Don't wait to see this one!
Last Agent to Sell the Property
Long & Foster REALTORS Brokerage Phone: 804-516-5721 License #0225061290 Listed on: 05/20/2023

Co-Listed By
Long & Foster REALTORS Brokerage Phone: 804-516-5721 License #0225244634
Townhouse Details
Home Type
- Townhome
Est. Annual Taxes
- $1,626
Year Built
- Built in 2004
Lot Details
- 3,180 Sq Ft Lot
- Privacy Fence
- Back Yard Fenced
HOA Fees
- $135 Monthly HOA Fees
Parking
- Assigned Parking
Home Design
- Brick Exterior Construction
- Slab Foundation
- Frame Construction
- Composition Roof
- Vinyl Siding
Interior Spaces
- 1,320 Sq Ft Home
- 2-Story Property
Kitchen
- <<OvenToken>>
- Stove
- <<microwave>>
- Dishwasher
- Laminate Countertops
- Disposal
Flooring
- Carpet
- Vinyl
Bedrooms and Bathrooms
- 3 Bedrooms
- En-Suite Primary Bedroom
Laundry
- Dryer
- Washer
Outdoor Features
- Patio
- Shed
Schools
- Curtis Elementary School
- Elizabeth Davis Middle School
- Thomas Dale High School
Utilities
- Central Air
- Heat Pump System
- Water Heater
- Cable TV Available
Listing and Financial Details
- Assessor Parcel Number 796-65-88-60-900-000
Community Details
Overview
- Westchester Townhouses Subdivision
Amenities
- Common Area
Ownership History
Purchase Details
Home Financials for this Owner
Home Financials are based on the most recent Mortgage that was taken out on this home.Purchase Details
Home Financials for this Owner
Home Financials are based on the most recent Mortgage that was taken out on this home.Similar Homes in the area
Home Values in the Area
Average Home Value in this Area
Purchase History
| Date | Type | Sale Price | Title Company |
|---|---|---|---|
| Warranty Deed | $159,950 | -- | |
| Deed | $121,100 | -- |
Mortgage History
| Date | Status | Loan Amount | Loan Type |
|---|---|---|---|
| Open | $105,000 | New Conventional | |
| Previous Owner | $120,150 | FHA |
Property History
| Date | Event | Price | Change | Sq Ft Price |
|---|---|---|---|---|
| 07/11/2023 07/11/23 | Sold | $255,000 | +2.0% | $193 / Sq Ft |
| 06/09/2023 06/09/23 | Pending | -- | -- | -- |
| 06/08/2023 06/08/23 | For Sale | $250,000 | +47.1% | $189 / Sq Ft |
| 06/08/2020 06/08/20 | Sold | $170,000 | -1.2% | $129 / Sq Ft |
| 04/22/2020 04/22/20 | Pending | -- | -- | -- |
| 03/30/2020 03/30/20 | For Sale | $172,000 | -- | $130 / Sq Ft |
Tax History Compared to Growth
Tax History
| Year | Tax Paid | Tax Assessment Tax Assessment Total Assessment is a certain percentage of the fair market value that is determined by local assessors to be the total taxable value of land and additions on the property. | Land | Improvement |
|---|---|---|---|---|
| 2025 | $2,148 | $240,500 | $56,000 | $184,500 |
| 2024 | $2,148 | $237,700 | $56,000 | $181,700 |
| 2023 | $1,946 | $213,800 | $46,000 | $167,800 |
| 2022 | $1,626 | $176,700 | $41,000 | $135,700 |
| 2021 | $1,604 | $168,000 | $40,000 | $128,000 |
| 2020 | $1,540 | $162,100 | $40,000 | $122,100 |
| 2019 | $1,473 | $155,100 | $40,000 | $115,100 |
| 2018 | $985 | $146,600 | $40,000 | $106,600 |
| 2017 | $570 | $146,600 | $40,000 | $106,600 |
| 2016 | $558 | $145,300 | $40,000 | $105,300 |
| 2015 | $558 | $145,300 | $40,000 | $105,300 |
| 2014 | $544 | $141,600 | $37,000 | $104,600 |
Agents Affiliated with this Home
-
David Johnson

Seller's Agent in 2023
David Johnson
Long & Foster
(804) 516-5721
8 in this area
178 Total Sales
-
Daniel Johnson

Seller Co-Listing Agent in 2023
Daniel Johnson
Long & Foster
(804) 432-5980
8 in this area
167 Total Sales
-
Jane Chambers

Buyer's Agent in 2023
Jane Chambers
Virginia Capital Realty
(804) 339-3969
17 in this area
87 Total Sales
-
Becky Partin
B
Seller's Agent in 2020
Becky Partin
Cole Real Estate, Inc.
(804) 748-3336
16 in this area
60 Total Sales
Map
Source: Central Virginia Regional MLS
MLS Number: 2312241
APN: 796-65-88-60-900-000
- 3007 Perdue Springs Dr
- 3000 Perdue Springs Ln
- 3036 Perdue Springs Ln
- 3119 Perdue Springs Dr
- 3230 Perdue Springs Ln
- 12126 Calgary Loop
- 12145 Calgary Loop
- 12151 Calgary Loop
- 2804 Calgary Ln
- 12159 Calgary Loop
- 12165 Calgary Loop
- 2809 Calgary Ln
- 12169 Calgary Loop
- 12189 Calgary Loop
- 11532 Elmwood Ln
- 0 Calgary Loop
- 0000 Calgary Loop
- 3223 Wood Dale Rd
- 3219 Castlebury Dr
- 3302 Stone Manor Cir Unit 10C
