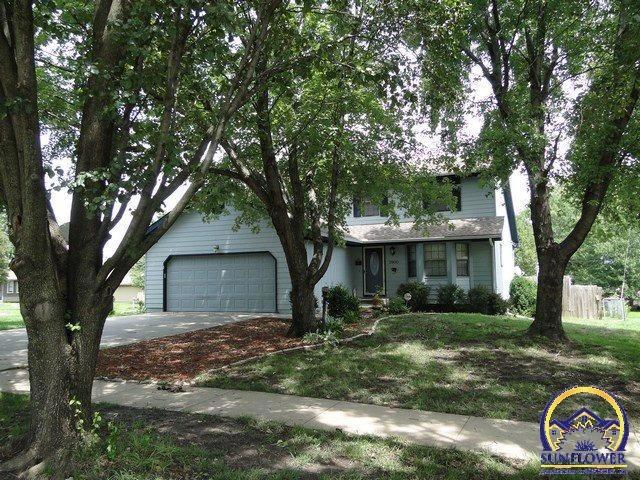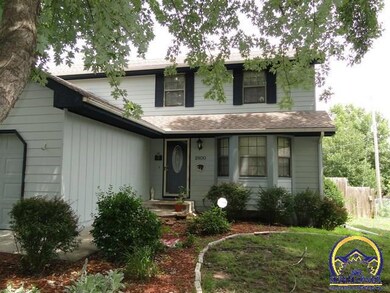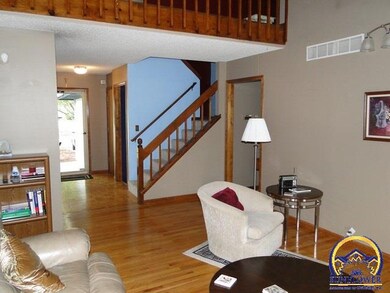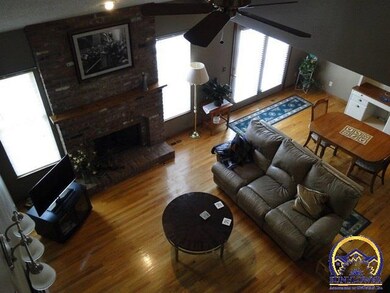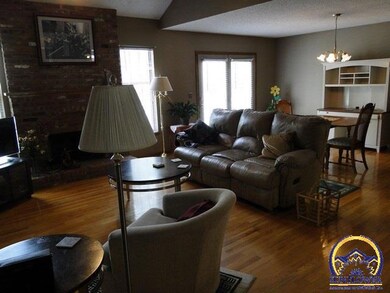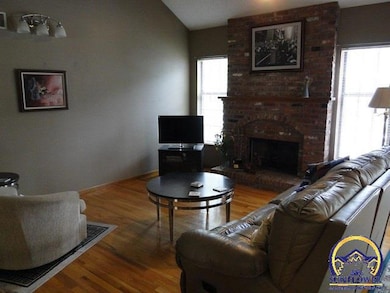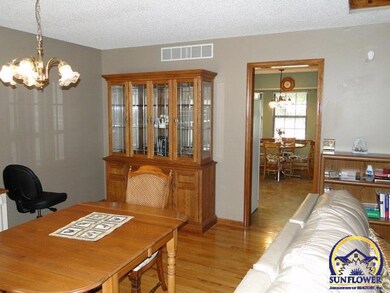
2800 SW Arvonia Place Topeka, KS 66614
Southwest Topeka NeighborhoodHighlights
- Deck
- Vaulted Ceiling
- Corner Lot
- Farley Elementary School Rated A-
- Wood Flooring
- Great Room
About This Home
As of January 2022Breckenridge Style Home located in a wonderful neighborhood. Balcony view of the Great Room & WB Fireplace, Open floor plan. Formal DR and Eat In Kitchen w/tons of Cabinets, Pantry and Computer Area. Appliances stay. Large Master BR on the Main floor, MstrBa w/Double sinks. Two BR upstairs and two Bonus Rooms in the Basement w/non-egress window. Finished Bsmt w/Large Family/Rec Room w/wet bar. Fenced Backyard w/Deck for outdoor entertaining. Large corner Lot.
Last Agent to Sell the Property
Realty Professionals License #SP00229392 Listed on: 07/20/2016
Home Details
Home Type
- Single Family
Est. Annual Taxes
- $3,162
Year Built
- Built in 1989
Lot Details
- Lot Dimensions are 107x110
- Chain Link Fence
- Corner Lot
- Paved or Partially Paved Lot
Parking
- 2 Car Attached Garage
- Automatic Garage Door Opener
- Garage Door Opener
Home Design
- Frame Construction
- Composition Roof
Interior Spaces
- 2,686 Sq Ft Home
- 1.5-Story Property
- Wet Bar
- Vaulted Ceiling
- Fireplace With Gas Starter
- Great Room
- Family Room
- Dining Room
- Laundry Room
Kitchen
- Electric Range
- Range Hood
- <<microwave>>
- Dishwasher
- Disposal
Flooring
- Wood
- Carpet
Bedrooms and Bathrooms
- 3 Bedrooms
Partially Finished Basement
- Basement Fills Entire Space Under The House
- Sump Pump
- Laundry in Basement
- Natural lighting in basement
Home Security
- Burglar Security System
- Storm Windows
- Storm Doors
Outdoor Features
- Deck
Schools
- Farley Elementary School
- Washburn Rural Middle School
- Washburn Rural High School
Utilities
- Forced Air Heating and Cooling System
- Cable TV Available
Community Details
- No Home Owners Association
- Westbrook Subdivision
Listing and Financial Details
- Assessor Parcel Number 1430804007012000
Ownership History
Purchase Details
Home Financials for this Owner
Home Financials are based on the most recent Mortgage that was taken out on this home.Purchase Details
Home Financials for this Owner
Home Financials are based on the most recent Mortgage that was taken out on this home.Purchase Details
Home Financials for this Owner
Home Financials are based on the most recent Mortgage that was taken out on this home.Purchase Details
Home Financials for this Owner
Home Financials are based on the most recent Mortgage that was taken out on this home.Purchase Details
Home Financials for this Owner
Home Financials are based on the most recent Mortgage that was taken out on this home.Similar Homes in Topeka, KS
Home Values in the Area
Average Home Value in this Area
Purchase History
| Date | Type | Sale Price | Title Company |
|---|---|---|---|
| Warranty Deed | -- | Security 1St Title | |
| Warranty Deed | -- | Security 1St Title | |
| Warranty Deed | -- | Security 1St Title | |
| Warranty Deed | -- | Lawyers Title Of Topeka | |
| Interfamily Deed Transfer | -- | Heartlandtitle Services Inc | |
| Quit Claim Deed | -- | Heartlandtitle |
Mortgage History
| Date | Status | Loan Amount | Loan Type |
|---|---|---|---|
| Open | $200,000 | New Conventional | |
| Previous Owner | $118,000 | New Conventional | |
| Previous Owner | $118,000 | New Conventional | |
| Previous Owner | $121,400 | New Conventional | |
| Previous Owner | $132,000 | New Conventional | |
| Previous Owner | $151,050 | Adjustable Rate Mortgage/ARM |
Property History
| Date | Event | Price | Change | Sq Ft Price |
|---|---|---|---|---|
| 01/20/2022 01/20/22 | Sold | -- | -- | -- |
| 12/20/2021 12/20/21 | Pending | -- | -- | -- |
| 12/20/2021 12/20/21 | For Sale | $235,000 | +30.6% | $151 / Sq Ft |
| 10/21/2016 10/21/16 | Sold | -- | -- | -- |
| 09/18/2016 09/18/16 | Pending | -- | -- | -- |
| 07/18/2016 07/18/16 | For Sale | $179,900 | -- | $67 / Sq Ft |
Tax History Compared to Growth
Tax History
| Year | Tax Paid | Tax Assessment Tax Assessment Total Assessment is a certain percentage of the fair market value that is determined by local assessors to be the total taxable value of land and additions on the property. | Land | Improvement |
|---|---|---|---|---|
| 2025 | $4,773 | $31,461 | -- | -- |
| 2023 | $4,773 | $29,946 | $0 | $0 |
| 2022 | $4,285 | $26,737 | $0 | $0 |
| 2021 | $3,386 | $21,228 | $0 | $0 |
| 2020 | $3,161 | $20,218 | $0 | $0 |
| 2019 | $3,072 | $19,629 | $0 | $0 |
| 2018 | $3,063 | $19,629 | $0 | $0 |
| 2017 | $3,100 | $19,629 | $0 | $0 |
| 2014 | $3,136 | $19,629 | $0 | $0 |
Agents Affiliated with this Home
-
Becky Burghart

Seller's Agent in 2022
Becky Burghart
Berkshire Hathaway First
(785) 640-8811
28 in this area
83 Total Sales
-
Cathy Lutz

Buyer's Agent in 2022
Cathy Lutz
Berkshire Hathaway First
(785) 925-1939
27 in this area
291 Total Sales
-
Gayle Burns

Seller's Agent in 2016
Gayle Burns
Realty Professionals
(785) 213-6414
6 in this area
20 Total Sales
Map
Source: Sunflower Association of REALTORS®
MLS Number: 190680
APN: 143-08-0-40-07-012-000
- 6341 SW 25th St
- 3025 SW Lincolnshire Rd
- 000 SW Armstrong Ave
- 6524 SW 25th St
- 2949 SW Tutbury Town Rd
- 2422 SW Brookhaven Ln
- 2324 SW Brookhaven Ln
- 6610 SW Scathelock Rd
- 2424 SW Golf View Dr
- 6639 SW Scathelock Rd
- 6539 SW Wentley Ln
- 5958 SW 24th Terrace
- 2140 SW Arvonia Place
- 8009 SW 26th Terrace
- 2367 SW Ashworth Place
- 2329 SW Ashworth Place
- 3121 SW Wanamaker Dr
- 6445 SW 21st Terrace
- 6300 SW 21st Terrace
- 5828 SW Turnberry Ct
