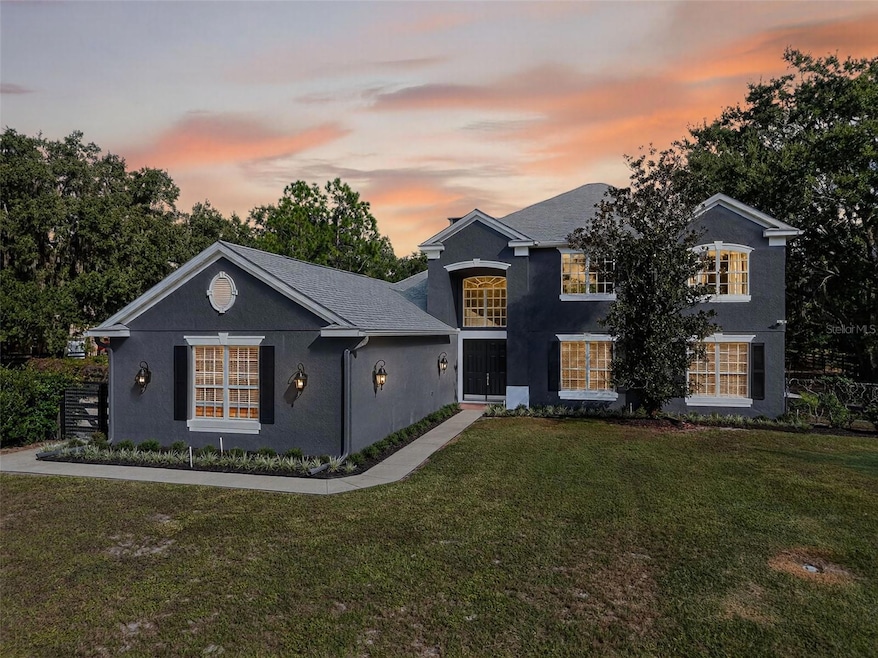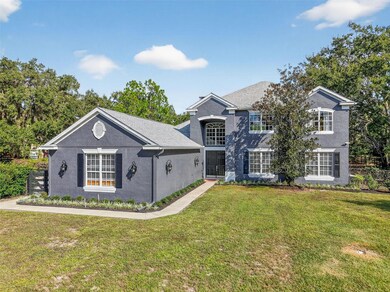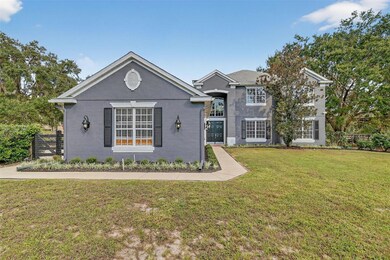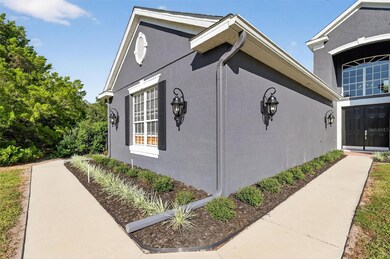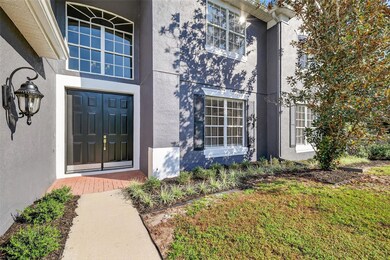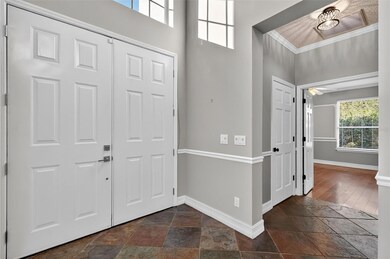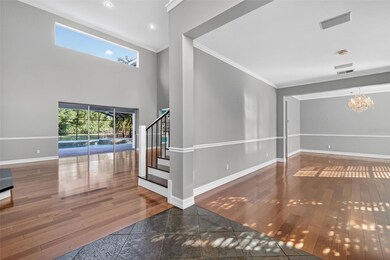28004 Shirley Shores Rd Tavares, FL 32778
Estimated payment $4,402/month
Highlights
- Oak Trees
- 1.5 Acre Lot
- Cathedral Ceiling
- Screened Pool
- Open Floorplan
- Traditional Architecture
About This Home
Welcome to this lovingly maintained and beautifully updated residence nestled on 1.5 acres. This stunning equestrian-friendly property perfectly blends the tranquility of country living with modern, refined style, offering ample space both inside and out for entertaining, relaxing, and enjoying Florida’s natural beauty.
Step inside to discover an inviting open floor plan featuring wood flooring, soaring ceilings, abundant natural light, and thoughtful updates throughout. A dramatic two-story foyer leads into a spacious family room centered around a cozy fireplace with custom built-in bookshelves and expansive views of the sparkling pool. Sliding pocket doors seamlessly connect the indoors to the screened lanai, creating the ideal flow for gatherings with family and friends.
The remodeled kitchen is a chef’s dream, featuring sleek granite countertops, gas cooktop with grill and griddle, vent hood, pot filler, built-in double oven, breakfast bar, wine refrigerator, crisp cabinetry with custom lighting, a large center island with butcher block countertop, walk-in pantry, and a dinette area. The main floor also offers a formal living and dining room w/crown molding, a guest bedroom & full bath, a laundry room, & a luxurious primary suite designed for comfort and privacy. The primary suite includes a spa-inspired bath with dual vanities, a jetted tub, walk-in shower, private water closet, & a custom walk-in closet.
Upstairs, two spacious guest bedrooms with walk-in closets share a full bath with dual vanities, while a versatile loft provides the perfect space for a media room, home office, or hobby area.
Outside, the expansive screened pool and spa has tile accents with solar & electric heater creating a peaceful retreat year-round, while the large fenced yard and side paver patio provide endless possibilities for additional building, RV & garden use. The oversized three-car side-entry garage offers ample space for vehicles, equipment, or toys.
Recent updates and features include exterior painting in 2024, a fully replaced screen enclosure 1.5 years ago, new pool equipment including a salt chlorinator, pool pump, filters, electric heater, and solar panels, epoxy-painted pool deck and garage floors in 2025, updated landscaping, and leaf guards on gutters. The property is fully fenced with four-rail and no-climb fencing, and the inner back and side deck areas are fenced for added safety for children and pets.
A leased 500-gallon buried propane tank through Amerigas powers a Generac whole-house generator, kitchen cooktop, tankless 190,000 BTU Rinnai on-demand water heater, dryer, and outdoor gas grill, with plumbing in place to add a gas spa/pool heater. County water and septic add further savings.
Shirley Shores is known for its large lots, scenic rural-equestrian ambiance, and proximity to the Harris Chain of Lakes, downtown Tavares, and charming Mount Dora. Enjoy the secluded, country-like lifestyle of Squirrel Point and Deer Island while staying just minutes from shopping, dining, and recreational amenities — all without the longer commutes often associated with private acreage living.
This exceptional home has had only two owners in its 20-year history and is move-in ready, perfectly embodying the best of Florida living. It offers elegance, comfort, and plenty of room to grow, whether your dream includes family gatherings, equestrian pursuits, or simply enjoying the peace and beauty of a well-cared-for property on spacious acreage.
Listing Agent
DAVE LOWE REALTY, INC. Brokerage Phone: 352-383-7104 License #703743 Listed on: 11/11/2025
Home Details
Home Type
- Single Family
Est. Annual Taxes
- $4,288
Year Built
- Built in 2002
Lot Details
- 1.5 Acre Lot
- Unincorporated Location
- West Facing Home
- Wood Fence
- Wire Fence
- Mature Landscaping
- Well Sprinkler System
- Oak Trees
Parking
- 3 Car Attached Garage
Home Design
- Traditional Architecture
- Slab Foundation
- Frame Construction
- Shingle Roof
- Block Exterior
- Stucco
Interior Spaces
- 3,315 Sq Ft Home
- 2-Story Property
- Open Floorplan
- Built-In Features
- Shelving
- Crown Molding
- Cathedral Ceiling
- Ceiling Fan
- Wood Burning Fireplace
- Blinds
- Sliding Doors
- Family Room with Fireplace
- Family Room Off Kitchen
- Separate Formal Living Room
- Formal Dining Room
- Bonus Room
- Inside Utility
- Pool Views
Kitchen
- Eat-In Kitchen
- Breakfast Bar
- Dinette
- Walk-In Pantry
- Built-In Double Oven
- Cooktop with Range Hood
- Dishwasher
- Wine Refrigerator
- Solid Surface Countertops
- Solid Wood Cabinet
Flooring
- Wood
- Concrete
- Tile
Bedrooms and Bathrooms
- 4 Bedrooms
- Primary Bedroom on Main
- Split Bedroom Floorplan
- En-Suite Bathroom
- Walk-In Closet
- 3 Full Bathrooms
- Split Vanities
- Private Water Closet
- Whirlpool Bathtub
- Bathtub With Separate Shower Stall
Laundry
- Laundry Room
- Dryer
- Washer
Pool
- Screened Pool
- Solar Heated In Ground Pool
- In Ground Spa
- Gunite Pool
- Saltwater Pool
- Fence Around Pool
- Child Gate Fence
Outdoor Features
- Rain Gutters
- Private Mailbox
Utilities
- Central Heating and Cooling System
- Propane
- 1 Water Well
- Gas Water Heater
- Water Softener
- 1 Septic Tank
- High Speed Internet
- Cable TV Available
Community Details
- No Home Owners Association
Listing and Financial Details
- Tax Lot 31
- Assessor Parcel Number 10-20-26-0004-000-03100
Map
Home Values in the Area
Average Home Value in this Area
Tax History
| Year | Tax Paid | Tax Assessment Tax Assessment Total Assessment is a certain percentage of the fair market value that is determined by local assessors to be the total taxable value of land and additions on the property. | Land | Improvement |
|---|---|---|---|---|
| 2025 | $3,948 | $307,650 | -- | -- |
| 2024 | $3,948 | $307,650 | -- | -- |
| 2023 | $3,948 | $289,990 | $0 | $0 |
| 2022 | $3,767 | $281,550 | $0 | $0 |
| 2021 | $3,633 | $273,353 | $0 | $0 |
| 2020 | $3,811 | $269,579 | $0 | $0 |
| 2019 | $3,786 | $263,519 | $0 | $0 |
| 2018 | $3,627 | $258,606 | $0 | $0 |
| 2017 | $3,529 | $253,287 | $0 | $0 |
| 2016 | $3,517 | $248,078 | $0 | $0 |
| 2015 | $3,604 | $246,354 | $0 | $0 |
| 2014 | $3,612 | $244,660 | $0 | $0 |
Property History
| Date | Event | Price | List to Sale | Price per Sq Ft |
|---|---|---|---|---|
| 11/11/2025 11/11/25 | For Sale | $769,000 | -- | $232 / Sq Ft |
Purchase History
| Date | Type | Sale Price | Title Company |
|---|---|---|---|
| Warranty Deed | $483,000 | Apple Title Ltd |
Mortgage History
| Date | Status | Loan Amount | Loan Type |
|---|---|---|---|
| Open | $359,650 | Fannie Mae Freddie Mac | |
| Closed | $75,050 | No Value Available |
Source: Stellar MLS
MLS Number: G5104365
APN: 10-20-26-0004-000-03100
- 28321 Shirley Shores Rd
- 28331 Williams Woods Rd
- 0 Shirley Shores Rd Unit 23448518
- 27922 Tammi Dr
- 0 Tammi Dr Unit G5045305
- Tbd Shirley Shores Rd
- 27071 Moss View Dr
- 28720 Columbia Rd
- 29030 Can Do Ln
- 29000 Shirley Shores Rd
- 15038 Willow Ln
- 3412 Lake Diane Rd
- 28537 Columbia Rd
- 3448 Lake Diane Rd
- 29127 Old Mill E
- 29146 Can Do Ln
- 0 County Road 448 Unit Lot 4 MFRG5101163
- 0 County Road 448 Unit Lot 3 MFRG5101159
- 0 Cr 448 Unit Lot 1 MFRG5101153
- 0 County Road 448 Unit Lot 2 MFRG5101157
- 26143 Rose Ln
- 1635 Wynford Cir
- 2781 Grand Central Ave
- 1401 E Alfred St Unit 3
- 1401 E Alfred St Unit 9
- 1401 E Alfred St Unit 6
- 5446 Sea Leopard St
- 2451 Foxhollow Rd
- 1100 E Caroline St Unit 203
- 731 E Alfred St
- 2042 Griffin Oaks Way
- 12 E Main St Unit 65
- 4255 Wee St Unit 4255
- 802 Mclain Ct
- 1212 Doris Ave Unit 1212
- 2630 McDonald Terrace
- 1319 Cove Place
- 3060 Suraj Cir
- 2545 Slim Haywood Ave
- 4300 Baywood Blvd Unit A101
