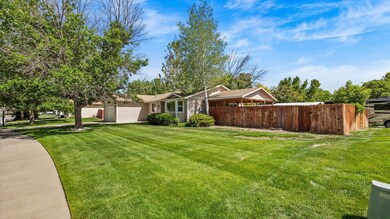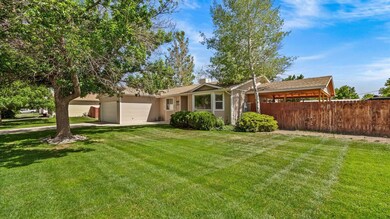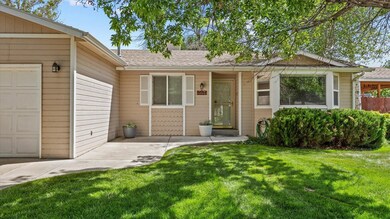
2801 Northstar Dr Grand Junction, CO 81506
North Grand Junction NeighborhoodHighlights
- Vaulted Ceiling
- Covered patio or porch
- Eat-In Kitchen
- Ranch Style House
- 2 Car Attached Garage
- Walk-In Closet
About This Home
As of June 2025One of the most desired neighborhoods in Grand Junction, this beautifully updated 3-bedroom, 2-bathroom ranch-style home offers comfortable and convenient living. Step inside to discover a seamless flow throughout the property, with no stairs to navigate. Welcome home! The heart of the home features modern updates, creating a fresh and inviting atmosphere. Extend your living space outdoors to the truly exceptional backyard, designed for relaxation and entertaining. Imagine enjoying warm Colorado evenings on one of the two covered patios, or gathering around the custom fire pit with friends and family. The HOA simplifies homeownership by taking care of all landscaping in both the front and back yards, giving you more time to enjoy your surroundings. Convenience is key with this location. You'll find yourself just moments away from grocery stores and the exciting new recreation center currently under construction, offering easy access to everyday necessities and future leisure activities. Don't miss the opportunity to own this meticulously maintained and thoughtfully designed home in a prime Grand Junction neighborhood.
Last Agent to Sell the Property
COLDWELL BANKER DISTINCTIVE PROPERTIES Brokerage Phone: 970-243-0456 License #FA100100096 Listed on: 05/16/2025

Last Buyer's Agent
COLDWELL BANKER DISTINCTIVE PROPERTIES Brokerage Phone: 970-243-0456 License #FA100100096 Listed on: 05/16/2025

Home Details
Home Type
- Single Family
Est. Annual Taxes
- $1,879
Year Built
- Built in 1999
Lot Details
- 9,583 Sq Ft Lot
- Privacy Fence
- Landscaped
- Sprinkler System
- Property is zoned RL-5
HOA Fees
- $85 Monthly HOA Fees
Home Design
- Ranch Style House
- Wood Frame Construction
- Asphalt Roof
- Vinyl Siding
Interior Spaces
- 1,561 Sq Ft Home
- Vaulted Ceiling
- Ceiling Fan
- Gas Log Fireplace
- Electric Fireplace
- Window Treatments
- Living Room
- Dining Room
- Crawl Space
Kitchen
- Eat-In Kitchen
- Electric Oven or Range
- Electric Cooktop
- <<microwave>>
- Dishwasher
- Disposal
Flooring
- Carpet
- Vinyl
Bedrooms and Bathrooms
- 3 Bedrooms
- Walk-In Closet
- 2 Bathrooms
- Walk-in Shower
Laundry
- Laundry on main level
- Washer and Dryer Hookup
Parking
- 2 Car Attached Garage
- Garage Door Opener
Accessible Home Design
- Low Threshold Shower
- Grab Bars
Outdoor Features
- Covered patio or porch
- Pergola
Schools
- Orchard Avenue Elementary School
- West Middle School
- Grand Junction High School
Utilities
- Evaporated cooling system
- Forced Air Heating System
- Irrigation Water Rights
- Septic Design Installed
Community Details
- Visit Association Website
- North Star Subdivision
Listing and Financial Details
- Assessor Parcel Number 2943-062-32-001
Ownership History
Purchase Details
Home Financials for this Owner
Home Financials are based on the most recent Mortgage that was taken out on this home.Purchase Details
Home Financials for this Owner
Home Financials are based on the most recent Mortgage that was taken out on this home.Purchase Details
Home Financials for this Owner
Home Financials are based on the most recent Mortgage that was taken out on this home.Purchase Details
Home Financials for this Owner
Home Financials are based on the most recent Mortgage that was taken out on this home.Purchase Details
Home Financials for this Owner
Home Financials are based on the most recent Mortgage that was taken out on this home.Purchase Details
Home Financials for this Owner
Home Financials are based on the most recent Mortgage that was taken out on this home.Purchase Details
Home Financials for this Owner
Home Financials are based on the most recent Mortgage that was taken out on this home.Similar Homes in Grand Junction, CO
Home Values in the Area
Average Home Value in this Area
Purchase History
| Date | Type | Sale Price | Title Company |
|---|---|---|---|
| Special Warranty Deed | $440,000 | None Listed On Document | |
| Interfamily Deed Transfer | -- | Land Title Guarantee Company | |
| Warranty Deed | $180,668 | Land Title Guarantee Company | |
| Interfamily Deed Transfer | -- | -- | |
| Warranty Deed | $147,000 | Abstract & Title Company | |
| Interfamily Deed Transfer | -- | -- | |
| Warranty Deed | $100,000 | -- |
Mortgage History
| Date | Status | Loan Amount | Loan Type |
|---|---|---|---|
| Previous Owner | $80,000 | New Conventional | |
| Previous Owner | $138,085 | New Conventional | |
| Previous Owner | $75,000 | Unknown | |
| Previous Owner | $148,000 | Unknown | |
| Previous Owner | $95,550 | No Value Available | |
| Previous Owner | $68,000 | Unknown | |
| Previous Owner | $40,000 | Stand Alone Second | |
| Previous Owner | $30,000 | Credit Line Revolving | |
| Previous Owner | $25,000 | No Value Available | |
| Closed | $51,450 | No Value Available |
Property History
| Date | Event | Price | Change | Sq Ft Price |
|---|---|---|---|---|
| 06/27/2025 06/27/25 | Sold | $440,000 | -0.9% | $282 / Sq Ft |
| 05/18/2025 05/18/25 | Pending | -- | -- | -- |
| 05/16/2025 05/16/25 | For Sale | $444,000 | -- | $284 / Sq Ft |
Tax History Compared to Growth
Tax History
| Year | Tax Paid | Tax Assessment Tax Assessment Total Assessment is a certain percentage of the fair market value that is determined by local assessors to be the total taxable value of land and additions on the property. | Land | Improvement |
|---|---|---|---|---|
| 2024 | $1,463 | $21,200 | $4,850 | $16,350 |
| 2023 | $1,463 | $21,200 | $4,850 | $16,350 |
| 2022 | $1,248 | $17,800 | $4,520 | $13,280 |
| 2021 | $1,255 | $18,320 | $4,650 | $13,670 |
| 2020 | $1,140 | $17,060 | $3,580 | $13,480 |
| 2019 | $1,079 | $17,060 | $3,580 | $13,480 |
| 2018 | $1,003 | $14,460 | $3,600 | $10,860 |
| 2017 | $965 | $14,460 | $3,600 | $10,860 |
| 2016 | $965 | $15,670 | $3,580 | $12,090 |
| 2015 | $979 | $15,670 | $3,580 | $12,090 |
| 2014 | $847 | $13,640 | $2,390 | $11,250 |
Agents Affiliated with this Home
-
MICHELLE EVANS

Seller's Agent in 2025
MICHELLE EVANS
COLDWELL BANKER DISTINCTIVE PROPERTIES
(970) 778-0107
3 in this area
23 Total Sales
Map
Source: Grand Junction Area REALTOR® Association
MLS Number: 20252244
APN: 2943-062-32-001
- 3815 Beechwood St
- 658 Tamarron Dr
- 2459 Applewood Place
- 688 Woodworth Ct
- 3715 Elderberry Cir
- 3658 Ridge Dr
- 724 Ivory Glade Ct
- 718 Ivory Glade Ct
- 716 Ivory Glade Ct
- 714 Ivory Glade Ct
- 2238 Fernwood Ct
- 2909 Pheasant Run St
- 690 27 1 2 Rd
- 714 Bunker Dr
- 707 Brassie Dr
- 708 Niblic Dr
- 2430 Pheasant Trail Ct
- 717 Bunker Dr
- 2720 Beechwood St
- 108 E Park Ave






