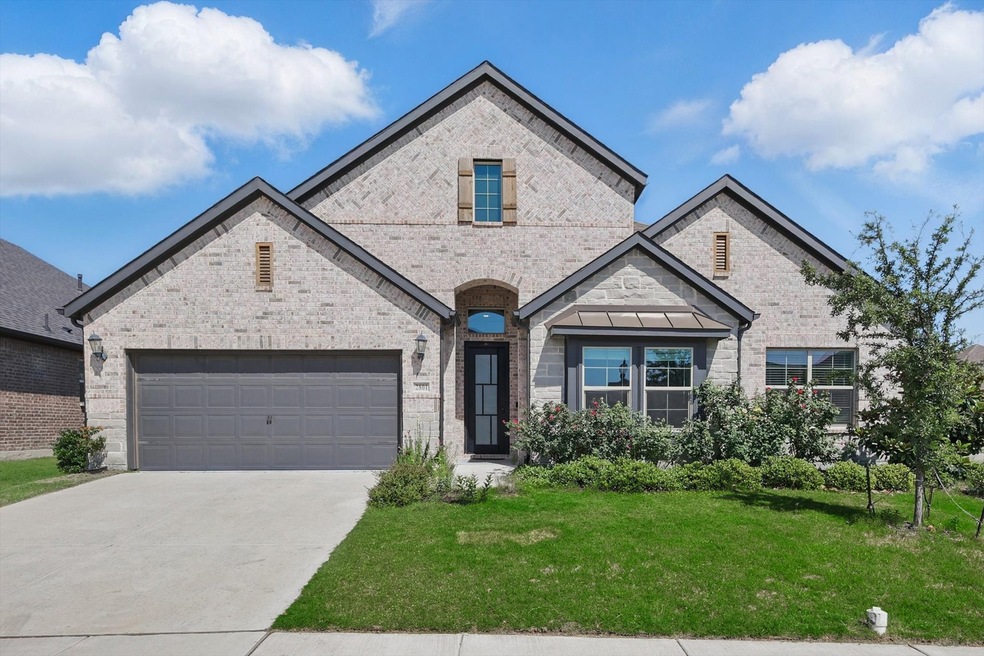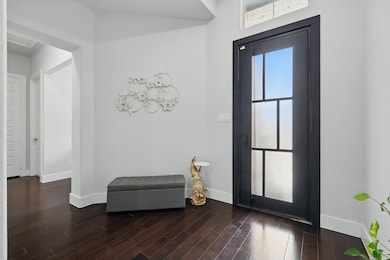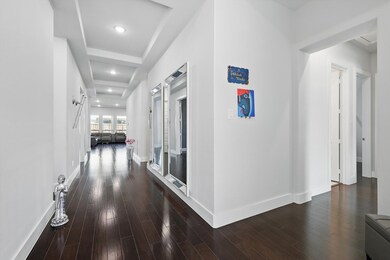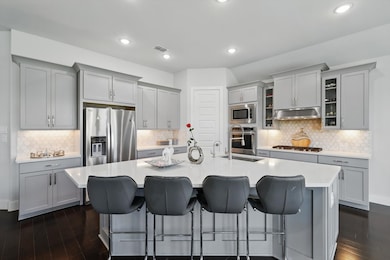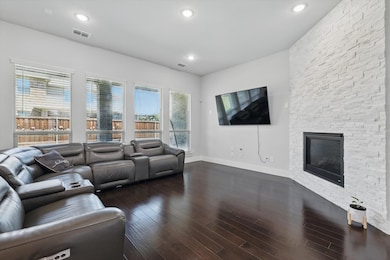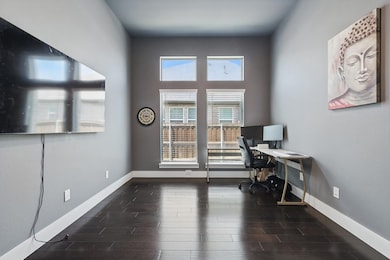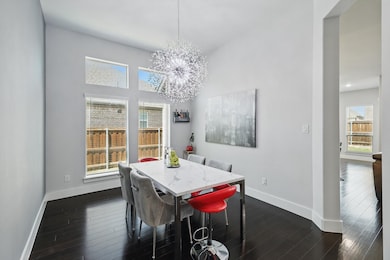
2801 Rosewood Way Argyle, TX 76226
Estimated payment $4,763/month
Highlights
- Open Floorplan
- Vaulted Ceiling
- Corner Lot
- Argyle West Rated A
- Traditional Architecture
- Granite Countertops
About This Home
Welcome to this exceptional single-story residence, brimming with luxury upgrades and a thoughtfully designed, spacious floor plan. Nestled on a generous corner lot and surrounded by blooming trees, the home enjoys a prime location near outstanding neighborhood amenities and the highly anticipated H-E-B at Robson Ranch and I-35W.
Inside, gleaming hardwood floors, soaring 10-foot ceilings, and 8-foot doors set the tone for sophisticated living. A functional layout offers ample storage and versatility for every lifestyle. Energy efficiency and comfort are top priorities, with features such as a tankless water heater, whole-home water softener, kitchen water purification system, AprilAire humidity control, and a smart thermostat for year-round ease.
At the heart of the home lies the chef’s kitchen, an inviting hub perfect for gathering. It features a large island with seating and prep space, double ovens, a five-burner gas cooktop, and a generous pantry. The adjacent eat-in area accommodates a grand dining table, while a separate formal dining room is perfect for special occasions.
Flexible living spaces abound, including a dedicated office that can transition into a media or flex room, and a cozy den ideal for reading, crafting, or play. Each bedroom offers peaceful views of gardens or flowering trees, creating a serene retreat.
For added convenience, the WiFi-App-enabled garage door opener allows seamless access and control from anywhere. The landscaping is well-loved, with the homeowner caring for the front and back elevations and the HOA managing the extended side yard.
Residents of The Ridge enjoy premier, resort-style amenities; sparkling pools, parks, playgrounds, and scenic sidewalks and greenbelts for everyday enjoyment.
Though the current owners have cherished their time in this home, a career move is taking them out of state. They hope to pass this home on to someone who will appreciate all it offers and the vibrant community it belongs to.
Listing Agent
Ebby Halliday Realtors Brokerage Phone: 323.594.5277 License #0706744 Listed on: 05/24/2025

Home Details
Home Type
- Single Family
Est. Annual Taxes
- $14,119
Year Built
- Built in 2020
Lot Details
- 8,059 Sq Ft Lot
- Wood Fence
- Water-Smart Landscaping
- Corner Lot
- Sprinkler System
- Few Trees
- Back Yard
HOA Fees
- $124 Monthly HOA Fees
Parking
- 2 Car Attached Garage
- Side by Side Parking
Home Design
- Traditional Architecture
- Brick Exterior Construction
- Slab Foundation
- Composition Roof
- Stone Veneer
Interior Spaces
- 2,999 Sq Ft Home
- 1-Story Property
- Open Floorplan
- Vaulted Ceiling
- Ceiling Fan
- Chandelier
- Self Contained Fireplace Unit Or Insert
- Gas Fireplace
- ENERGY STAR Qualified Windows
- Window Treatments
- Bay Window
- Living Room with Fireplace
- Electric Dryer Hookup
Kitchen
- Eat-In Kitchen
- Electric Oven
- Gas Cooktop
- Microwave
- Dishwasher
- Kitchen Island
- Granite Countertops
- Disposal
Bedrooms and Bathrooms
- 4 Bedrooms
- Walk-In Closet
- 3 Full Bathrooms
- Low Flow Plumbing Fixtures
Eco-Friendly Details
- Energy-Efficient Appliances
- Energy-Efficient HVAC
- Energy-Efficient Lighting
- Energy-Efficient Insulation
- ENERGY STAR Qualified Equipment for Heating
- Energy-Efficient Thermostat
- Energy-Efficient Hot Water Distribution
Outdoor Features
- Covered patio or porch
- Rain Gutters
Schools
- Jane Ruestmann Elementary School
- Argyle High School
Utilities
- Forced Air Zoned Heating and Cooling System
- Underground Utilities
- Tankless Water Heater
- Gas Water Heater
- Water Purifier
- Water Softener
- High Speed Internet
- Cable TV Available
Community Details
- Association fees include all facilities, management
- Neighborhoold Mgmt Association
- The Ridge Northlake Subdivision
Listing and Financial Details
- Tax Lot 1
- Assessor Parcel Number R774602
Map
Home Values in the Area
Average Home Value in this Area
Tax History
| Year | Tax Paid | Tax Assessment Tax Assessment Total Assessment is a certain percentage of the fair market value that is determined by local assessors to be the total taxable value of land and additions on the property. | Land | Improvement |
|---|---|---|---|---|
| 2024 | $14,119 | $557,000 | $154,823 | $402,177 |
| 2023 | $9,153 | $604,000 | $138,944 | $465,056 |
| 2022 | $13,640 | $503,591 | $138,944 | $364,647 |
| 2021 | $10,060 | $493,456 | $138,944 | $354,512 |
| 2020 | $2,218 | $104,208 | $104,208 | $0 |
Property History
| Date | Event | Price | Change | Sq Ft Price |
|---|---|---|---|---|
| 07/03/2025 07/03/25 | Price Changed | $625,000 | -3.8% | $208 / Sq Ft |
| 05/24/2025 05/24/25 | For Sale | $650,000 | -- | $217 / Sq Ft |
Purchase History
| Date | Type | Sale Price | Title Company |
|---|---|---|---|
| Special Warranty Deed | -- | None Available |
Mortgage History
| Date | Status | Loan Amount | Loan Type |
|---|---|---|---|
| Open | $411,884 | FHA |
Similar Homes in Argyle, TX
Source: North Texas Real Estate Information Systems (NTREIS)
MLS Number: 20946683
APN: R774602
- 2605 Rosewood Way
- 2519 Bedford Rd
- 2821 Rosewood Way
- 2708 Darlington Rd
- 1113 Orchard Pass
- 1113 Orchard Pass
- 1113 Orchard Pass
- 1113 Orchard Pass
- 1113 Orchard Pass
- 1113 Orchard Pass
- 1113 Orchard Pass
- 1113 Orchard Pass
- 1113 Orchard Pass
- 1113 Orchard Pass
- 1420 Huckleberry St
- 1109 Orchard Pass
- 1112 Diamond Leaf Rd
- 1312 Huckleberry St
- 1105 Orchard Pass
- 1101 Orchard Pass
- 1404 Huckleberry St
- 2708 Darlington Rd
- 1108 Huckleberry St
- 909 Heritage Trail
- 1203 18th St
- 9117 Starwood Ln
- 817 Vine St Unit 123
- 1804 Laurel Ln Unit 9
- 617 Vine St Unit 107
- 1513 Canary Ln
- 1512 Bunting Dr
- 1509 Bunting Dr
- 1801 Turnstone Trail
- 10000 La Jolla Way
- 1513 11th St
- 717 Rosemary Rd
- 1508 Schober Rd
- 940 Parkside Dr
- 709 10th St
- 912 Falcon Rd
