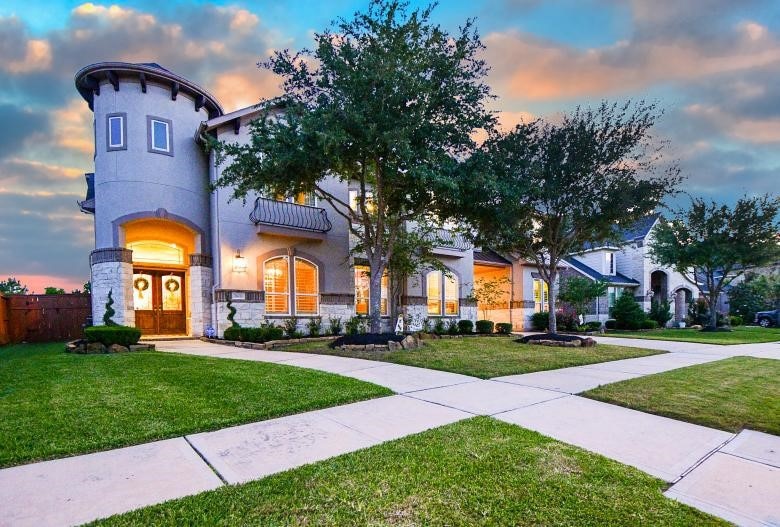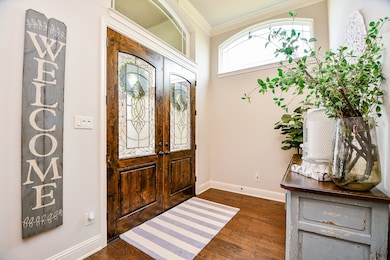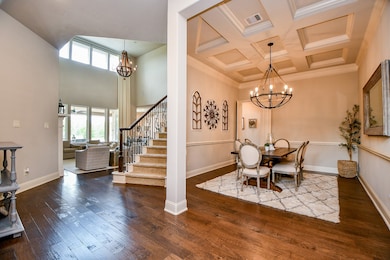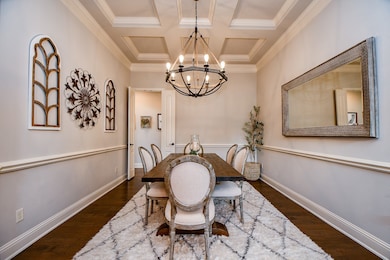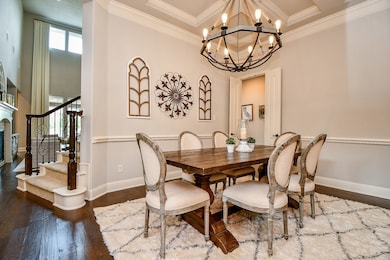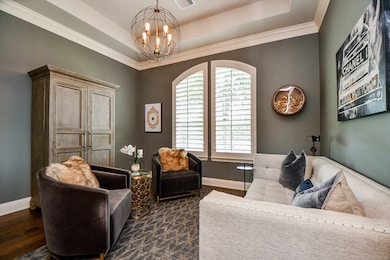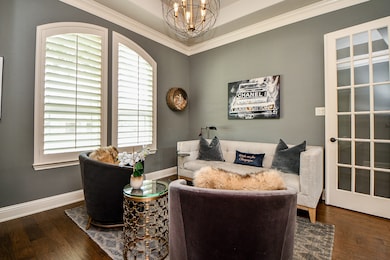
28011 Burnett Hills Ln Fulshear, TX 77441
Cross Creek Ranch NeighborhoodEstimated payment $9,807/month
Highlights
- Home Theater
- Private Pool
- Colonial Architecture
- James E. Randolph Elementary School Rated A+
- Lake View
- Game Room
About This Home
Experience luxury living in this impressive 5,431 sq ft 2 story home, thoughtfully designed for both comfort and entertainment. Nestled in a serene setting with no rear neighbors,this property offers the perfect blend of privacy and sophistication. The main level features an open concept floor plan with soaring ceilings, a gourmet kitchen with top-of-the-line appliances, and spacious living, dining area, home office, a luxurious primary suite complete with a spa-inspired bath and custom walk-in closet, and secondary suite with private bath.
Upstairs, the expansive layout continues with generously sized bedrooms, a dedicated game room and media room with endless options for recreation and relaxation! Step into the backyard and discover your own private oasis featuring a resort style pool, outdoor kitchen, and covered patio, ideal for alfresco dining and year-round entertaining. This home offers the perfect combination of upscale amenities, thoughtful design, and unmatched privacy!
Home Details
Home Type
- Single Family
Est. Annual Taxes
- $24,460
Year Built
- Built in 2015
HOA Fees
- $125 Monthly HOA Fees
Parking
- 3 Car Garage
Home Design
- Colonial Architecture
- Slab Foundation
- Composition Roof
- Stucco
Interior Spaces
- 5,431 Sq Ft Home
- 2-Story Property
- Family Room Off Kitchen
- Living Room
- Breakfast Room
- Combination Kitchen and Dining Room
- Home Theater
- Home Office
- Game Room
- Utility Room
- Lake Views
Kitchen
- Microwave
- Dishwasher
- Kitchen Island
Bedrooms and Bathrooms
- 5 Bedrooms
- En-Suite Primary Bedroom
- Double Vanity
- Single Vanity
- Soaking Tub
- Separate Shower
Schools
- James E Randolph Elementary School
- Adams Junior High School
- Jordan High School
Utilities
- Central Heating and Cooling System
- Heating System Uses Gas
Additional Features
- Private Pool
- 0.37 Acre Lot
Community Details
- Ccmc Association, Phone Number (281) 244-9882
- Cross Creek Ranch Subdivision
Map
Home Values in the Area
Average Home Value in this Area
Tax History
| Year | Tax Paid | Tax Assessment Tax Assessment Total Assessment is a certain percentage of the fair market value that is determined by local assessors to be the total taxable value of land and additions on the property. | Land | Improvement |
|---|---|---|---|---|
| 2023 | $20,789 | $855,371 | $0 | $909,396 |
| 2022 | $21,741 | $777,610 | $0 | $793,020 |
| 2021 | $22,180 | $706,920 | $121,060 | $585,860 |
| 2020 | $22,600 | $697,730 | $115,810 | $581,920 |
| 2019 | $22,174 | $651,580 | $115,810 | $535,770 |
| 2018 | $21,582 | $629,340 | $115,810 | $513,530 |
| 2017 | $21,499 | $620,910 | $115,810 | $505,100 |
| 2016 | $20,692 | $597,610 | $115,810 | $481,800 |
| 2015 | $1,681 | $74,240 | $74,240 | $0 |
Property History
| Date | Event | Price | Change | Sq Ft Price |
|---|---|---|---|---|
| 07/03/2025 07/03/25 | Pending | -- | -- | -- |
| 06/22/2025 06/22/25 | Price Changed | $1,380,000 | -4.8% | $254 / Sq Ft |
| 05/21/2025 05/21/25 | For Sale | $1,450,000 | -- | $267 / Sq Ft |
Purchase History
| Date | Type | Sale Price | Title Company |
|---|---|---|---|
| Vendors Lien | -- | First American Title | |
| Deed | -- | -- | |
| Deed | -- | -- |
Mortgage History
| Date | Status | Loan Amount | Loan Type |
|---|---|---|---|
| Open | $352,475 | Credit Line Revolving | |
| Closed | $417,000 | New Conventional |
Similar Homes in the area
Source: Houston Association of REALTORS®
MLS Number: 61979170
APN: 2690-06-002-0010-914
- 32919 Southern Manors Dr
- 32902 Southern Manors Dr
- 5310 Briarcliff Ln
- 28114 Bayou Cove Ct
- 28106 Island Manor Ln
- 5518 Fleming Rock Ln
- 5119 Kendalia Cloud Ln
- 5714 Spring River Ln
- 28010 Fulshear Plantation Ct
- 5603 Avis Hill Ct
- 5211 Kenton Place Ln
- 27546 Kingsland Place Ln
- 28606 Hoffman Spring Ln
- 27602 Balcones Heights Blvd
- 5502 Charlton Ridge Ln
- 5814 Cascade Canyon Ln
- 6010 Spectrum Spring Ln
- 27706 Lakeway Trail Ln
- 28215 Goose Creek Ct
- 32806 School Hill Rd
