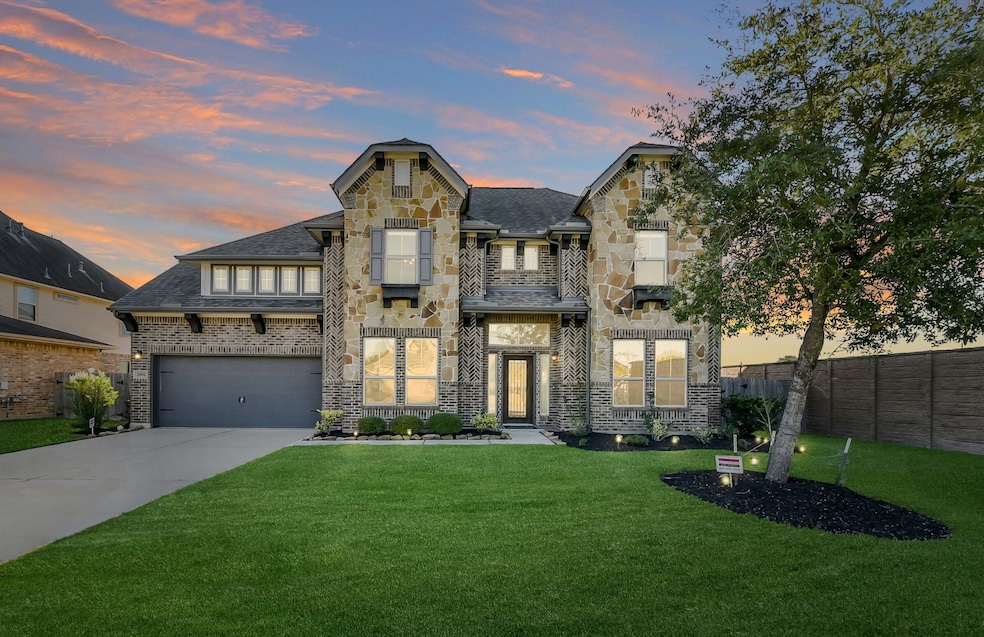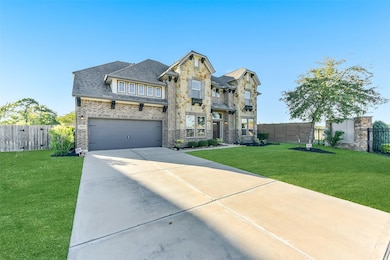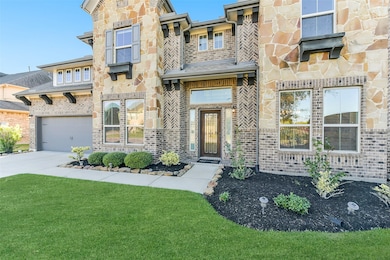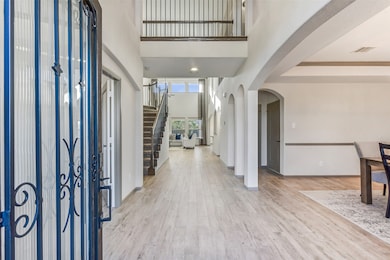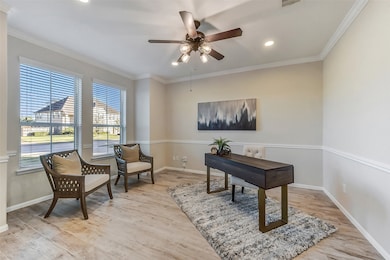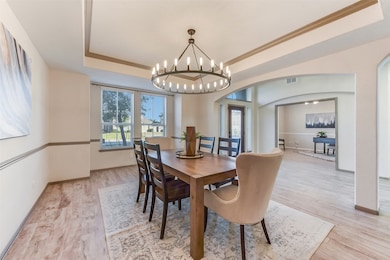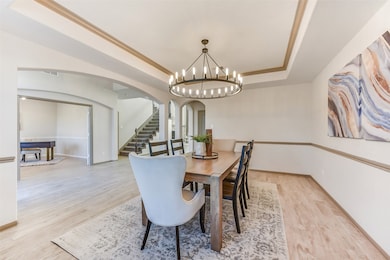2802 Afton Dr Pearland, TX 77581
Estimated payment $4,914/month
Highlights
- Media Room
- Gated Community
- Adjacent to Greenbelt
- Sam Jamison Middle School Rated A
- Deck
- Traditional Architecture
About This Home
Stunning former model home on oversized lot with no back neighbors in a PISD gated lake community, optioned with every upgrade offered! Starting outside with a fully landscaped/sprinklered lawn, brick and stone exterior, and 2-car garage w/epoxy flooring. Head inside, enjoy luxury wood-look tile, crown molding, abundant natural light, true study with French doors and formal dining with upgraded chandelier lead to the open living area with corner gas fireplace, wall of sunlit windows, and soaring ceilings. The gourmet kitchen features high-end granite, upgraded cabinets with lighted glass front uppers, and stainless appliances. The first-floor primary includes trayed ceilings and a spa-like bath with dual vanities, soaking tub, separate shower, and AMAZING walk-in closet. Upstairs offers a game room, media room with wet bar and extensive built-ins, and three large bedrooms with two Jack-and-Jill baths. A 15’x24’ stamped concrete covered patio and oversized yard complete this rare find!
Open House Schedule
-
Saturday, November 15, 20251:00 to 3:00 pm11/15/2025 1:00:00 PM +00:0011/15/2025 3:00:00 PM +00:00Add to Calendar
-
Sunday, November 16, 20251:00 to 3:00 pm11/16/2025 1:00:00 PM +00:0011/16/2025 3:00:00 PM +00:00Add to Calendar
Home Details
Home Type
- Single Family
Est. Annual Taxes
- $15,590
Year Built
- Built in 2017
Lot Details
- 10,415 Sq Ft Lot
- Adjacent to Greenbelt
- West Facing Home
- Sprinkler System
- Back Yard Fenced and Side Yard
HOA Fees
- $92 Monthly HOA Fees
Parking
- 2 Car Attached Garage
- Garage Door Opener
- Driveway
Home Design
- Traditional Architecture
- Brick Exterior Construction
- Slab Foundation
- Composition Roof
- Cement Siding
- Stone Siding
Interior Spaces
- 4,129 Sq Ft Home
- 2-Story Property
- Wet Bar
- Wired For Sound
- Crown Molding
- High Ceiling
- Ceiling Fan
- Wood Burning Fireplace
- Gas Fireplace
- Window Treatments
- Insulated Doors
- Formal Entry
- Family Room Off Kitchen
- Living Room
- Breakfast Room
- Dining Room
- Media Room
- Home Office
- Game Room
- Utility Room
- Washer and Gas Dryer Hookup
Kitchen
- Breakfast Bar
- Walk-In Pantry
- Gas Oven
- Gas Cooktop
- Microwave
- Dishwasher
- Granite Countertops
- Pots and Pans Drawers
- Disposal
Flooring
- Carpet
- Tile
Bedrooms and Bathrooms
- 4 Bedrooms
- En-Suite Primary Bedroom
- Double Vanity
- Single Vanity
- Soaking Tub
- Bathtub with Shower
- Hollywood Bathroom
- Separate Shower
Home Security
- Prewired Security
- Security Gate
Eco-Friendly Details
- ENERGY STAR Qualified Appliances
- Energy-Efficient Windows with Low Emissivity
- Energy-Efficient HVAC
- Energy-Efficient Doors
- Energy-Efficient Thermostat
- Ventilation
Outdoor Features
- Deck
- Covered Patio or Porch
Schools
- H C Carleston Elementary School
- Pearland Junior High South
- Pearland High School
Utilities
- Central Heating and Cooling System
- Heating System Uses Gas
- Programmable Thermostat
Community Details
Overview
- Afton Lake Poa, Phone Number (832) 379-3745
- Built by K Hovnanian
- Afton Lake Amd #1 A Subdivision
- Greenbelt
Security
- Controlled Access
- Gated Community
Map
Home Values in the Area
Average Home Value in this Area
Tax History
| Year | Tax Paid | Tax Assessment Tax Assessment Total Assessment is a certain percentage of the fair market value that is determined by local assessors to be the total taxable value of land and additions on the property. | Land | Improvement |
|---|---|---|---|---|
| 2025 | $11,079 | $545,700 | $114,040 | $431,660 |
| 2023 | $11,079 | $479,874 | $114,040 | $447,960 |
| 2022 | $14,202 | $436,249 | $59,780 | $443,830 |
| 2021 | $13,589 | $396,590 | $59,780 | $336,810 |
| 2020 | $13,766 | $388,000 | $59,780 | $328,220 |
| 2019 | $8,935 | $331,080 | $59,780 | $271,300 |
| 2018 | $10,713 | $398,710 | $59,780 | $338,930 |
| 2017 | $1,569 | $58,120 | $58,120 | $0 |
Property History
| Date | Event | Price | List to Sale | Price per Sq Ft | Prior Sale |
|---|---|---|---|---|---|
| 11/12/2025 11/12/25 | For Sale | $669,900 | +9.8% | $162 / Sq Ft | |
| 01/27/2025 01/27/25 | Off Market | -- | -- | -- | |
| 05/04/2023 05/04/23 | Sold | -- | -- | -- | View Prior Sale |
| 04/14/2023 04/14/23 | Price Changed | $610,000 | -3.2% | $148 / Sq Ft | |
| 04/14/2023 04/14/23 | Pending | -- | -- | -- | |
| 03/20/2023 03/20/23 | For Sale | $630,000 | +26.0% | $153 / Sq Ft | |
| 01/31/2020 01/31/20 | Sold | -- | -- | -- | View Prior Sale |
| 01/01/2020 01/01/20 | Pending | -- | -- | -- | |
| 07/22/2019 07/22/19 | For Sale | $500,000 | -- | $124 / Sq Ft |
Purchase History
| Date | Type | Sale Price | Title Company |
|---|---|---|---|
| Deed | -- | None Listed On Document | |
| Special Warranty Deed | -- | Alamo Title Company | |
| Special Warranty Deed | -- | Alamo Title Co |
Mortgage History
| Date | Status | Loan Amount | Loan Type |
|---|---|---|---|
| Open | $549,100 | New Conventional | |
| Previous Owner | $20,000,000 | Commercial |
Source: Houston Association of REALTORS®
MLS Number: 66912133
APN: 1130-0001-001
- 2811 Afton Dr
- 6816 Broadway St
- 1 Farm To Market 1128
- 9.6 AC Fite Rd
- 7333 Fite Rd
- 2453 Roy Rd Unit 105
- 0 W Broadway St
- 6806 Adella Ct
- 3506 Windmill Palm Dr
- 2236 Garden Rd Cr 109
- 6204 Raintree Dr
- 3114 Autumn Ct
- 3304 Autumn Forest Dr
- 2526 Oak Rd
- 6108 Jordan Dr
- 2534 Oak Rd
- 3149 Harkey Rd
- 4811 Meadowglen Dr
- 3402 Windmill Palm Dr
- 0 Ochoa Rd
- 2751 Piper Rd
- 6520 Broadway St
- 2318 Manvel Rd Unit B
- 2318 Manvel Rd
- 7486 Woo St
- 2920 Oak Rd
- 2850 Oak Rd
- 2610 Dawn River Ln
- 2800 Tranquility Lake Blvd
- 2602 Cloverfield Ct
- 5909 Sawyer Dr
- 2734 Ash Rd
- 7124 Elgin St
- 7300 Magnolia Pkwy
- 7610 River Pass Dr
- 2810 Foxden Dr
- 1938 Garden Rd Unit 136
- 1938 Garden Rd Unit 47
- 6407 Hillock Ln
- 2226 Hawk Meadows
