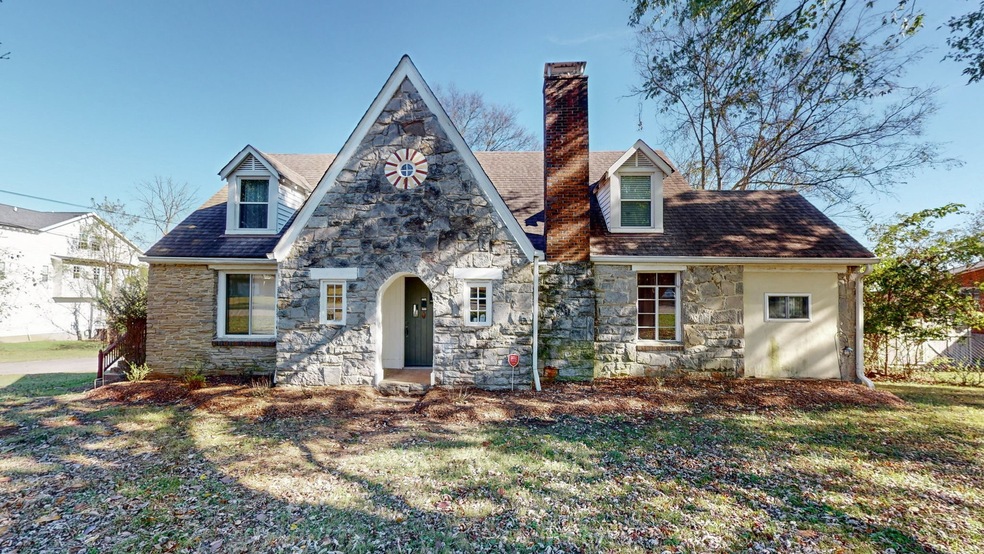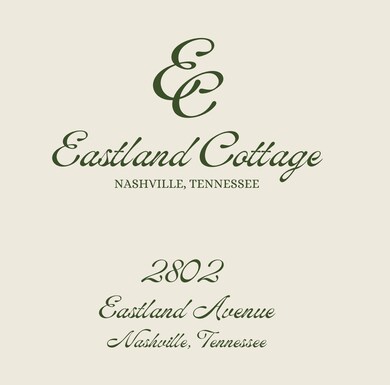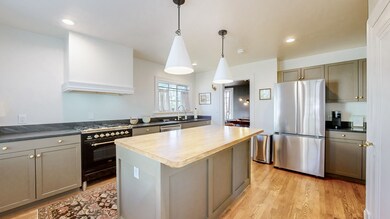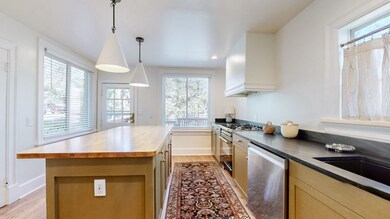
2802 Eastland Ave Nashville, TN 37206
Rosebank NeighborhoodHighlights
- Wood Flooring
- Great Room
- Cooling Available
- Tudor Architecture
- No HOA
- Patio
About This Home
As of June 2025Absolutely stunning 3 bed (could be 4 beds), 2 full bath, Stone Tudor home sitting on a large lot, in a trendy area of East Nashville. This beautiful home has been completely renovated with modern features, while keeping Lots of the historic charm. Beautiful Hardwood floors throughout, updated kitchen and bathrooms, new fixtures and fresh paint throughout. Home comes fully furnished with all appliances, gorgeous furniture and accessories. Additional heated square footage in the basement that would make for a fantastic man cave, additional living space or storage. Relax on the porch with your morning coffee, take a stroll or walk the dog around the quiet neighborhood. Shed in the back yard to remain. Large, fenced yard and many fruit trees to enjoy. Incredible location just minutes from Five Points, Shelby Bottoms, Lockland Springs, and Downtown Nashville. Walking distance of Shelby Park Greenway. Home has the potential to be used as a STR. Zoned R10: 1 and 2 family on .41 acres!!
Last Agent to Sell the Property
Benchmark Realty, LLC Brokerage Phone: 6157520442 License # 340713 Listed on: 11/14/2024

Home Details
Home Type
- Single Family
Est. Annual Taxes
- $3,058
Year Built
- Built in 1940
Lot Details
- 0.41 Acre Lot
- Lot Dimensions are 144 x 129
- Back Yard Fenced
Home Design
- Tudor Architecture
- Shingle Roof
- Stone Siding
Interior Spaces
- 2,085 Sq Ft Home
- Property has 2 Levels
- Ceiling Fan
- Great Room
- Living Room with Fireplace
- Interior Storage Closet
- Fire and Smoke Detector
- Unfinished Basement
Kitchen
- <<microwave>>
- Dishwasher
Flooring
- Wood
- Tile
Bedrooms and Bathrooms
- 3 Bedrooms | 1 Main Level Bedroom
- 2 Full Bathrooms
Laundry
- Dryer
- Washer
Outdoor Features
- Patio
- Outdoor Storage
Schools
- Rosebank Elementary School
- Isaac Litton Middle School
- Stratford Stem Magnet School Upper Campus High School
Utilities
- Cooling Available
- Central Heating
Community Details
- No Home Owners Association
- Tiffany Terrace Subdivision
Listing and Financial Details
- Assessor Parcel Number 08405001700
Ownership History
Purchase Details
Home Financials for this Owner
Home Financials are based on the most recent Mortgage that was taken out on this home.Purchase Details
Home Financials for this Owner
Home Financials are based on the most recent Mortgage that was taken out on this home.Purchase Details
Home Financials for this Owner
Home Financials are based on the most recent Mortgage that was taken out on this home.Similar Homes in Nashville, TN
Home Values in the Area
Average Home Value in this Area
Purchase History
| Date | Type | Sale Price | Title Company |
|---|---|---|---|
| Warranty Deed | $760,000 | Stewart Title Company | |
| Warranty Deed | $370,000 | Rudy Title And Escrow Llc | |
| Warranty Deed | $155,000 | Lehman Land Title Inc |
Mortgage History
| Date | Status | Loan Amount | Loan Type |
|---|---|---|---|
| Open | $62,000,000 | New Conventional | |
| Closed | $608,000 | New Conventional | |
| Previous Owner | $220,000 | New Conventional | |
| Previous Owner | $176,000 | Stand Alone Refi Refinance Of Original Loan | |
| Previous Owner | $173,250 | No Value Available | |
| Previous Owner | $38,729 | No Value Available | |
| Previous Owner | $148,950 | No Value Available | |
| Previous Owner | $149,712 | No Value Available | |
| Previous Owner | $50,000 | No Value Available | |
| Previous Owner | $152,605 | FHA |
Property History
| Date | Event | Price | Change | Sq Ft Price |
|---|---|---|---|---|
| 06/10/2025 06/10/25 | Sold | $635,000 | -2.3% | $305 / Sq Ft |
| 05/08/2025 05/08/25 | Pending | -- | -- | -- |
| 04/25/2025 04/25/25 | Price Changed | $650,000 | -5.7% | $312 / Sq Ft |
| 04/17/2025 04/17/25 | Price Changed | $689,000 | -1.4% | $330 / Sq Ft |
| 03/10/2025 03/10/25 | Price Changed | $699,000 | -3.6% | $335 / Sq Ft |
| 02/18/2025 02/18/25 | For Sale | $725,000 | -4.6% | $348 / Sq Ft |
| 01/31/2025 01/31/25 | Sold | $760,000 | -12.6% | $365 / Sq Ft |
| 12/20/2024 12/20/24 | Pending | -- | -- | -- |
| 12/16/2024 12/16/24 | Price Changed | $869,900 | -0.6% | $417 / Sq Ft |
| 11/14/2024 11/14/24 | For Sale | $874,900 | +39.4% | $420 / Sq Ft |
| 07/05/2023 07/05/23 | Sold | $627,500 | -3.5% | $301 / Sq Ft |
| 05/11/2023 05/11/23 | Pending | -- | -- | -- |
| 05/04/2023 05/04/23 | For Sale | $650,000 | 0.0% | $312 / Sq Ft |
| 05/06/2021 05/06/21 | Rented | $494,000 | 0.0% | -- |
| 05/06/2021 05/06/21 | Under Contract | -- | -- | -- |
| 04/20/2021 04/20/21 | For Rent | $494,000 | +23.5% | -- |
| 02/01/2020 02/01/20 | Off Market | $400,000 | -- | -- |
| 01/01/2020 01/01/20 | For Rent | $400,000 | 0.0% | -- |
| 11/25/2019 11/25/19 | Off Market | $370,000 | -- | -- |
| 10/09/2019 10/09/19 | Rented | -- | -- | -- |
| 10/09/2019 10/09/19 | Under Contract | -- | -- | -- |
| 09/04/2019 09/04/19 | For Sale | $219,900 | 0.0% | $105 / Sq Ft |
| 08/19/2019 08/19/19 | For Rent | -- | -- | -- |
| 07/23/2017 07/23/17 | Rented | -- | -- | -- |
| 07/12/2017 07/12/17 | Sold | $370,000 | -- | $177 / Sq Ft |
Tax History Compared to Growth
Tax History
| Year | Tax Paid | Tax Assessment Tax Assessment Total Assessment is a certain percentage of the fair market value that is determined by local assessors to be the total taxable value of land and additions on the property. | Land | Improvement |
|---|---|---|---|---|
| 2024 | $3,058 | $93,975 | $43,750 | $50,225 |
| 2023 | $3,058 | $93,975 | $43,750 | $50,225 |
| 2022 | $3,560 | $93,975 | $43,750 | $50,225 |
| 2021 | $3,090 | $93,975 | $43,750 | $50,225 |
| 2020 | $2,722 | $64,475 | $27,500 | $36,975 |
| 2019 | $2,034 | $64,475 | $27,500 | $36,975 |
| 2018 | $0 | $64,475 | $27,500 | $36,975 |
| 2017 | $2,034 | $64,475 | $27,500 | $36,975 |
| 2016 | $1,967 | $43,550 | $8,750 | $34,800 |
| 2015 | $1,967 | $43,550 | $8,750 | $34,800 |
| 2014 | $1,967 | $43,550 | $8,750 | $34,800 |
Agents Affiliated with this Home
-
Jack Norman

Seller's Agent in 2025
Jack Norman
Norman Realty
(615) 861-1285
2 in this area
53 Total Sales
-
Heather Smith

Seller's Agent in 2025
Heather Smith
Benchmark Realty, LLC
(615) 752-0442
1 in this area
124 Total Sales
-
Molly Esworthy

Buyer's Agent in 2025
Molly Esworthy
Zeitlin Sotheby's International Realty
(630) 253-6743
1 in this area
20 Total Sales
-
Jason Cox

Seller's Agent in 2023
Jason Cox
Parks Compass
(615) 347-0799
1 in this area
503 Total Sales
-
Michelle McNelley

Buyer's Agent in 2023
Michelle McNelley
Benchmark Realty, LLC
(615) 715-3863
1 in this area
37 Total Sales
-
Billy Studstill

Seller's Agent in 2019
Billy Studstill
Victory Realty LLC
(615) 497-6222
12 Total Sales
Map
Source: Realtracs
MLS Number: 2758120
APN: 084-05-0-017
- 2607 Tiffany Dr
- 2611 Tiffany Dr
- 801 Rose Park Dr
- 803 Rose Park Dr
- 615 Rosebank Ave
- 807 Rose Park Dr
- 811 Rose Park Dr
- 820 Beth Dr
- 2736 Greenside Place
- 1016 Mitchell Rd
- 1005B Shadow Ln
- 1011 Preston Dr
- 924 Potter Ln
- 2508 Solon Dr
- 2420 Pafford Dr
- 2518 Colbert Dr
- 1416 Rosebank Ave
- 1413 Dugger Dr
- 1413B Dugger Dr
- 302 Colbert Way






