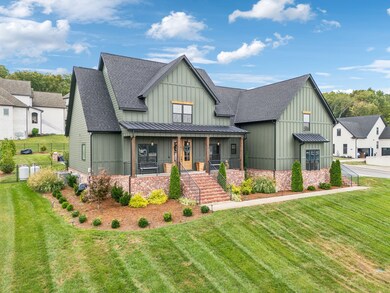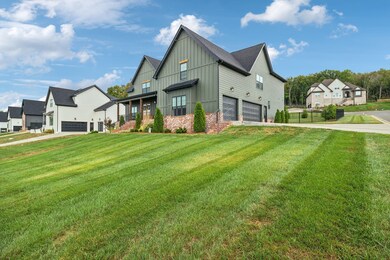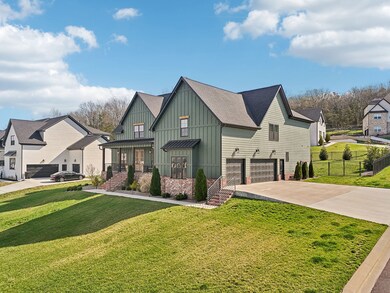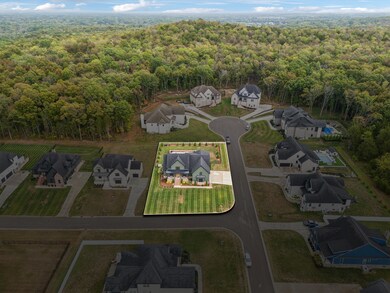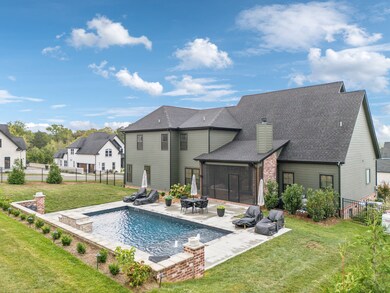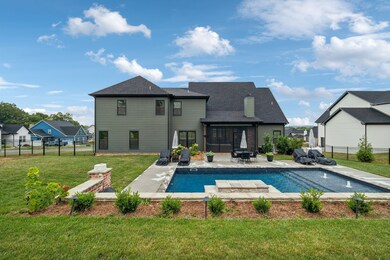
2802 Flamingo Dr Murfreesboro, TN 37129
Highlights
- In Ground Pool
- 2 Fireplaces
- Walk-In Closet
- Stewarts Creek Elementary School Rated A-
- <<doubleOvenToken>>
- Cooling Available
About This Home
As of June 2025Gorgeous custom built home with over $225,000 of upgrades! Home features an open floorplan with chef's kitchen, quartz countertops, soft-close doors and drawers, stunning wood beams in primary bedroom, custom built-ins in living room and office, and a bonus room theater with movie screen! Each bedroom also features its own private bathroom. The fenced in backyard is paradise! Featuring a heated in-ground pool with waterfall and fountains, screened in patio with wood burning fireplace, custom retaining wall with gas fire columns, and rainbird irrigation system in the yard. You do not want to miss this fantastic home! (Sellers in process of moving, some pictures are from prior listing.)
Last Agent to Sell the Property
Onward Real Estate Brokerage Phone: 6156535182 License #292626 Listed on: 04/08/2025

Home Details
Home Type
- Single Family
Est. Annual Taxes
- $3,480
Year Built
- Built in 2022
Lot Details
- 0.45 Acre Lot
- Back Yard Fenced
HOA Fees
- $20 Monthly HOA Fees
Parking
- 3 Car Garage
Interior Spaces
- 3,996 Sq Ft Home
- Property has 2 Levels
- Ceiling Fan
- 2 Fireplaces
- Gas Fireplace
- Crawl Space
Kitchen
- <<doubleOvenToken>>
- <<microwave>>
- Dishwasher
Flooring
- Carpet
- Tile
Bedrooms and Bathrooms
- 4 Bedrooms | 2 Main Level Bedrooms
- Walk-In Closet
Outdoor Features
- In Ground Pool
- Patio
Schools
- Stewarts Creek Elementary School
- Stewarts Creek Middle School
- Stewarts Creek High School
Utilities
- Cooling Available
- Central Heating
- Underground Utilities
- STEP System includes septic tank and pump
Community Details
- $250 One-Time Secondary Association Fee
- Pembrooke Farms Sec 2 Subdivision
Listing and Financial Details
- Assessor Parcel Number 072C B 02300 R0126115
Ownership History
Purchase Details
Home Financials for this Owner
Home Financials are based on the most recent Mortgage that was taken out on this home.Purchase Details
Home Financials for this Owner
Home Financials are based on the most recent Mortgage that was taken out on this home.Purchase Details
Home Financials for this Owner
Home Financials are based on the most recent Mortgage that was taken out on this home.Purchase Details
Home Financials for this Owner
Home Financials are based on the most recent Mortgage that was taken out on this home.Similar Homes in Murfreesboro, TN
Home Values in the Area
Average Home Value in this Area
Purchase History
| Date | Type | Sale Price | Title Company |
|---|---|---|---|
| Warranty Deed | $1,150,000 | Signature Title | |
| Warranty Deed | $1,150,000 | Signature Title | |
| Warranty Deed | $1,100,000 | Southeast Title | |
| Warranty Deed | $800,000 | Tolbert Larry K | |
| Warranty Deed | $95,000 | Lawyers Land & Ttl Svcs Llc |
Mortgage History
| Date | Status | Loan Amount | Loan Type |
|---|---|---|---|
| Open | $1,150,000 | VA | |
| Closed | $1,150,000 | VA | |
| Previous Owner | $60,600 | Credit Line Revolving | |
| Previous Owner | $640,000 | New Conventional | |
| Previous Owner | $452,000 | Construction |
Property History
| Date | Event | Price | Change | Sq Ft Price |
|---|---|---|---|---|
| 06/10/2025 06/10/25 | Sold | $1,150,000 | -4.2% | $288 / Sq Ft |
| 05/30/2025 05/30/25 | Pending | -- | -- | -- |
| 04/22/2025 04/22/25 | For Sale | $1,200,000 | 0.0% | $300 / Sq Ft |
| 04/11/2025 04/11/25 | Pending | -- | -- | -- |
| 04/08/2025 04/08/25 | For Sale | $1,200,000 | +9.1% | $300 / Sq Ft |
| 10/29/2024 10/29/24 | Sold | $1,100,000 | -2.2% | $275 / Sq Ft |
| 10/04/2024 10/04/24 | Pending | -- | -- | -- |
| 09/18/2024 09/18/24 | For Sale | $1,125,000 | +40.6% | $282 / Sq Ft |
| 02/28/2022 02/28/22 | Sold | $800,000 | 0.0% | $209 / Sq Ft |
| 02/28/2022 02/28/22 | Pending | -- | -- | -- |
| 01/03/2022 01/03/22 | For Sale | $800,000 | -- | $209 / Sq Ft |
Tax History Compared to Growth
Tax History
| Year | Tax Paid | Tax Assessment Tax Assessment Total Assessment is a certain percentage of the fair market value that is determined by local assessors to be the total taxable value of land and additions on the property. | Land | Improvement |
|---|---|---|---|---|
| 2025 | -- | $185,500 | $25,000 | $160,500 |
| 2024 | $3,480 | $185,500 | $25,000 | $160,500 |
| 2023 | $3,480 | $185,500 | $25,000 | $160,500 |
| 2022 | $2,268 | $140,350 | $25,000 | $115,350 |
| 2021 | $499 | $22,500 | $22,500 | $0 |
Agents Affiliated with this Home
-
Melinda Morrissey

Seller's Agent in 2025
Melinda Morrissey
Onward Real Estate
(615) 653-5182
21 in this area
63 Total Sales
-
Anne Loy

Seller Co-Listing Agent in 2025
Anne Loy
Onward Real Estate
(615) 785-8733
27 in this area
61 Total Sales
-
Brandon Otts

Buyer's Agent in 2025
Brandon Otts
Keller Williams Realty - Murfreesboro
(678) 472-8653
5 in this area
8 Total Sales
-
Tristan Rockett

Seller's Agent in 2024
Tristan Rockett
Benchmark Realty, LLC
(615) 968-5766
11 in this area
28 Total Sales
-
Tommy Davidson

Seller's Agent in 2022
Tommy Davidson
John Jones Real Estate LLC
(615) 618-3435
428 in this area
684 Total Sales
Map
Source: Realtracs
MLS Number: 2814640
APN: 072C-B-023.00-000
- 2610
- 2634 Unitas Dr
- 6913 Pembrooke Farms Dr
- 2618 Unitas Drive Lot 29
- 2626 Unitas Dr
- 2633 E
- 2630 Unitas Dr E
- 3309 Long Shadow Ct
- 7309 Pembrooke Farms Dr
- 7318 Winners Rd
- 5435 Little Hope Rd
- 7322 Winners Rd
- 7317 Winners Rd
- 7321 Winners Rd
- 3064 Stewart Creek Rd
- 347 Alden Cove Dr
- 229 Wellington Way
- 0 Browns Chapel Rd
- 3038 Stewart Creek Rd
- 6821 Springwater St

