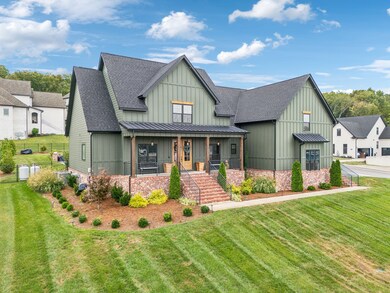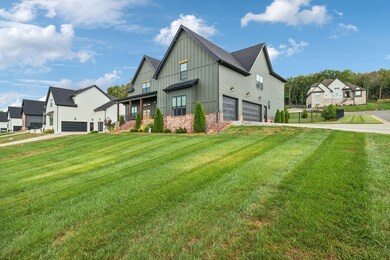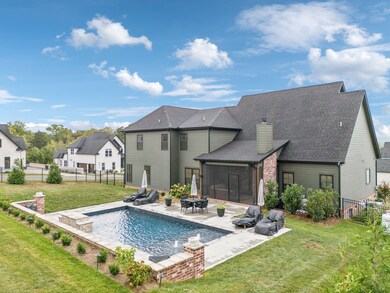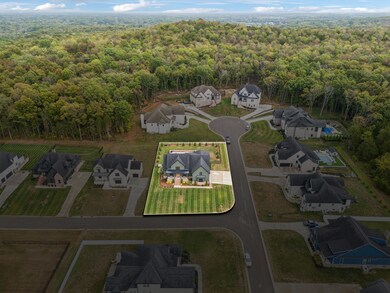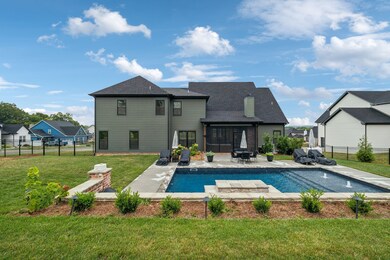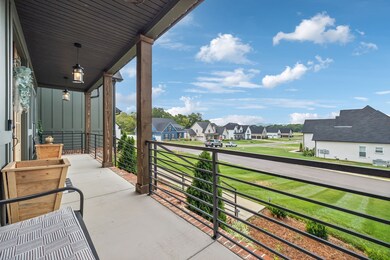
2802 Flamingo Dr Murfreesboro, TN 37129
Highlights
- In Ground Pool
- 2 Fireplaces
- Cooling Available
- Stewarts Creek Elementary School Rated A-
- Screened Patio
- Central Heating
About This Home
As of June 2025$225,000 IN UPGRADES!! Embrace the extraordinary in this custom-built residence, nestled in the prestigious Pembrooke Farms Estates. This exceptional home is a sanctuary of sophistication and comfort designed to offer a serene retreat from the everyday. Step into a grand open floor plan where luxury and elegance meet. Rich wood beams adorn the ceilings, and custom trim enhances the beauty of each room. Each bedroom with its own full bathroom for max privacy. The expansive layout integrates living spaces for both lavish entertaining and tranquil relaxation. The chef’s kitchen is a masterpiece, showcasing gleaming quartz countertops and high-end finishes. Step outside to discover an inviting enclosed patio, complete with wood fireplace, perfect for cozy gatherings. The backyard is a private paradise, where a heated in-ground pool and a custom retaining wall and striking fire columns create a dramatic and elegant ambiance! Perfectly placed Rainbird irrigation and outdoor lighting system.
Last Agent to Sell the Property
Benchmark Realty, LLC Brokerage Phone: 6159685766 License # 362146 Listed on: 09/18/2024

Home Details
Home Type
- Single Family
Est. Annual Taxes
- $3,480
Year Built
- Built in 2022
Lot Details
- 0.45 Acre Lot
- Back Yard Fenced
HOA Fees
- $20 Monthly HOA Fees
Parking
- 2 Car Garage
- Driveway
Home Design
- Asphalt Roof
Interior Spaces
- 3,996 Sq Ft Home
- Property has 2 Levels
- 2 Fireplaces
- Gas Fireplace
- Crawl Space
Kitchen
- <<microwave>>
- Dishwasher
Bedrooms and Bathrooms
- 4 Bedrooms | 2 Main Level Bedrooms
Eco-Friendly Details
- Smart Irrigation
Outdoor Features
- In Ground Pool
- Screened Patio
Schools
- Stewarts Creek Elementary School
- Stewarts Creek Middle School
- Stewarts Creek High School
Utilities
- Cooling Available
- Central Heating
- Underground Utilities
- STEP System includes septic tank and pump
Community Details
- $250 One-Time Secondary Association Fee
- Pembrooke Farms Sec 2 Subdivision
Listing and Financial Details
- Assessor Parcel Number 072C B 02300 R0126115
Ownership History
Purchase Details
Home Financials for this Owner
Home Financials are based on the most recent Mortgage that was taken out on this home.Purchase Details
Home Financials for this Owner
Home Financials are based on the most recent Mortgage that was taken out on this home.Purchase Details
Home Financials for this Owner
Home Financials are based on the most recent Mortgage that was taken out on this home.Purchase Details
Home Financials for this Owner
Home Financials are based on the most recent Mortgage that was taken out on this home.Similar Homes in Murfreesboro, TN
Home Values in the Area
Average Home Value in this Area
Purchase History
| Date | Type | Sale Price | Title Company |
|---|---|---|---|
| Warranty Deed | $1,150,000 | Signature Title | |
| Warranty Deed | $1,150,000 | Signature Title | |
| Warranty Deed | $1,100,000 | Southeast Title | |
| Warranty Deed | $800,000 | Tolbert Larry K | |
| Warranty Deed | $95,000 | Lawyers Land & Ttl Svcs Llc |
Mortgage History
| Date | Status | Loan Amount | Loan Type |
|---|---|---|---|
| Open | $1,150,000 | VA | |
| Closed | $1,150,000 | VA | |
| Previous Owner | $60,600 | Credit Line Revolving | |
| Previous Owner | $640,000 | New Conventional | |
| Previous Owner | $452,000 | Construction |
Property History
| Date | Event | Price | Change | Sq Ft Price |
|---|---|---|---|---|
| 06/10/2025 06/10/25 | Sold | $1,150,000 | -4.2% | $288 / Sq Ft |
| 05/30/2025 05/30/25 | Pending | -- | -- | -- |
| 04/22/2025 04/22/25 | For Sale | $1,200,000 | 0.0% | $300 / Sq Ft |
| 04/11/2025 04/11/25 | Pending | -- | -- | -- |
| 04/08/2025 04/08/25 | For Sale | $1,200,000 | +9.1% | $300 / Sq Ft |
| 10/29/2024 10/29/24 | Sold | $1,100,000 | -2.2% | $275 / Sq Ft |
| 10/04/2024 10/04/24 | Pending | -- | -- | -- |
| 09/18/2024 09/18/24 | For Sale | $1,125,000 | +40.6% | $282 / Sq Ft |
| 02/28/2022 02/28/22 | Sold | $800,000 | 0.0% | $209 / Sq Ft |
| 02/28/2022 02/28/22 | Pending | -- | -- | -- |
| 01/03/2022 01/03/22 | For Sale | $800,000 | -- | $209 / Sq Ft |
Tax History Compared to Growth
Tax History
| Year | Tax Paid | Tax Assessment Tax Assessment Total Assessment is a certain percentage of the fair market value that is determined by local assessors to be the total taxable value of land and additions on the property. | Land | Improvement |
|---|---|---|---|---|
| 2025 | -- | $185,500 | $25,000 | $160,500 |
| 2024 | $3,480 | $185,500 | $25,000 | $160,500 |
| 2023 | $3,480 | $185,500 | $25,000 | $160,500 |
| 2022 | $2,268 | $140,350 | $25,000 | $115,350 |
| 2021 | $499 | $22,500 | $22,500 | $0 |
Agents Affiliated with this Home
-
Melinda Morrissey

Seller's Agent in 2025
Melinda Morrissey
Onward Real Estate
(615) 653-5182
21 in this area
63 Total Sales
-
Anne Loy

Seller Co-Listing Agent in 2025
Anne Loy
Onward Real Estate
(615) 785-8733
27 in this area
61 Total Sales
-
Brandon Otts

Buyer's Agent in 2025
Brandon Otts
Keller Williams Realty - Murfreesboro
(678) 472-8653
5 in this area
8 Total Sales
-
Tristan Rockett

Seller's Agent in 2024
Tristan Rockett
Benchmark Realty, LLC
(615) 968-5766
11 in this area
28 Total Sales
-
Tommy Davidson

Seller's Agent in 2022
Tommy Davidson
John Jones Real Estate LLC
(615) 618-3435
428 in this area
684 Total Sales
Map
Source: Realtracs
MLS Number: 2704266
APN: 072C-B-023.00-000
- 2610
- 2634 Unitas Dr
- 6913 Pembrooke Farms Dr
- 2618 Unitas Drive Lot 29
- 2626 Unitas Dr
- 2633 E
- 2630 Unitas Dr E
- 3309 Long Shadow Ct
- 7309 Pembrooke Farms Dr
- 7318 Winners Rd
- 5435 Little Hope Rd
- 7322 Winners Rd
- 7317 Winners Rd
- 7321 Winners Rd
- 3064 Stewart Creek Rd
- 347 Alden Cove Dr
- 229 Wellington Way
- 0 Browns Chapel Rd
- 3038 Stewart Creek Rd
- 6821 Springwater St

