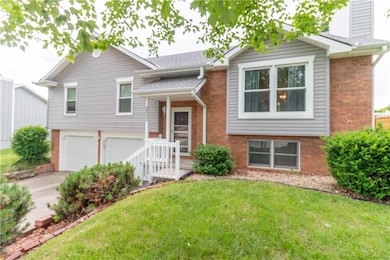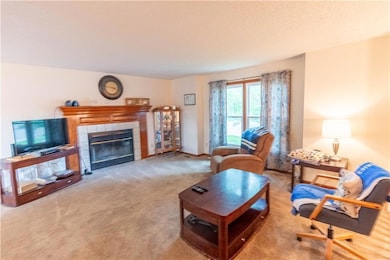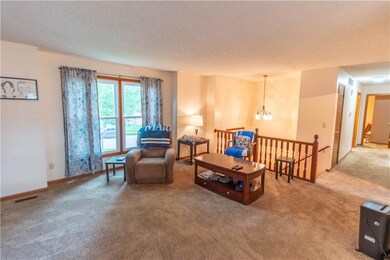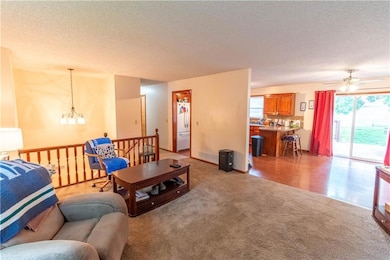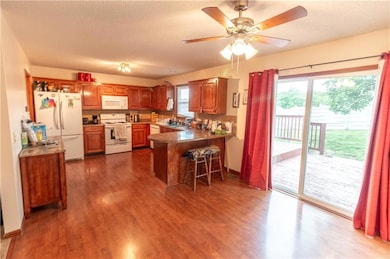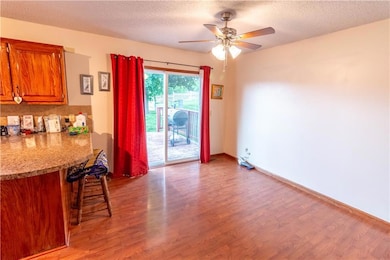
2802 N 39th Terrace Saint Joseph, MO 64506
Ashland NeighborhoodEstimated payment $1,789/month
Highlights
- Deck
- Traditional Architecture
- 2 Car Attached Garage
- Recreation Room
- No HOA
- Eat-In Kitchen
About This Home
Charming split foyer home located in the desirable Quail Creek subdivision! This well-maintained residence offers numerous recent updates, including a new roof, siding, garage doors, and AC unit. Inside, you’ll find three spacious bedrooms and two and a half baths, along with a generous eat-in kitchen and a bright, open recreation room on the lower level. Step outside to enjoy a private, fenced backyard complete with a deck—perfect for entertaining. A large two-car garage adds to the convenience and appeal of this beautiful home.
Listing Agent
REECENICHOLS-IDE CAPITAL Brokerage Phone: 816-262-4092 License #2002021299 Listed on: 05/30/2025

Home Details
Home Type
- Single Family
Est. Annual Taxes
- $1,875
Year Built
- Built in 1990
Lot Details
- 7,920 Sq Ft Lot
- Lot Dimensions are 72x110
- East Facing Home
- Privacy Fence
- Wood Fence
- Aluminum or Metal Fence
- Paved or Partially Paved Lot
Parking
- 2 Car Attached Garage
- Inside Entrance
- Front Facing Garage
- Garage Door Opener
Home Design
- Traditional Architecture
- Split Level Home
- Frame Construction
- Composition Roof
- Vinyl Siding
- Passive Radon Mitigation
Interior Spaces
- Ceiling Fan
- Wood Burning Fireplace
- Entryway
- Family Room Downstairs
- Living Room with Fireplace
- Combination Kitchen and Dining Room
- Recreation Room
- Finished Basement
- Garage Access
- Attic Fan
Kitchen
- Eat-In Kitchen
- Built-In Electric Oven
- Dishwasher
- Wood Stained Kitchen Cabinets
- Disposal
Flooring
- Carpet
- Ceramic Tile
Bedrooms and Bathrooms
- 3 Bedrooms
Laundry
- Laundry Room
- Laundry on lower level
Schools
- Oak Grove Elementary School
- Central High School
Utilities
- Forced Air Heating and Cooling System
- Heating System Uses Natural Gas
Additional Features
- Deck
- City Lot
Community Details
- No Home Owners Association
Listing and Financial Details
- Assessor Parcel Number 03-7.0-35-003-000-045.007
- $0 special tax assessment
Map
Home Values in the Area
Average Home Value in this Area
Tax History
| Year | Tax Paid | Tax Assessment Tax Assessment Total Assessment is a certain percentage of the fair market value that is determined by local assessors to be the total taxable value of land and additions on the property. | Land | Improvement |
|---|---|---|---|---|
| 2024 | $1,875 | $26,070 | $5,890 | $20,180 |
| 2023 | $1,875 | $26,070 | $5,890 | $20,180 |
| 2022 | $1,731 | $26,070 | $5,890 | $20,180 |
| 2021 | $1,739 | $26,070 | $5,890 | $20,180 |
| 2020 | $1,728 | $26,070 | $5,890 | $20,180 |
| 2019 | $1,670 | $26,070 | $5,890 | $20,180 |
| 2018 | $1,508 | $26,070 | $5,890 | $20,180 |
| 2017 | $1,494 | $26,070 | $0 | $0 |
| 2015 | $0 | $26,070 | $0 | $0 |
| 2014 | $1,637 | $26,070 | $0 | $0 |
Property History
| Date | Event | Price | Change | Sq Ft Price |
|---|---|---|---|---|
| 07/08/2025 07/08/25 | Price Changed | $294,900 | 0.0% | $148 / Sq Ft |
| 06/27/2025 06/27/25 | For Sale | $295,000 | 0.0% | $148 / Sq Ft |
| 06/07/2025 06/07/25 | Pending | -- | -- | -- |
| 05/30/2025 05/30/25 | For Sale | $295,000 | +78.9% | $148 / Sq Ft |
| 09/09/2013 09/09/13 | Sold | -- | -- | -- |
| 08/07/2013 08/07/13 | Pending | -- | -- | -- |
| 06/26/2013 06/26/13 | For Sale | $164,900 | -- | $133 / Sq Ft |
Purchase History
| Date | Type | Sale Price | Title Company |
|---|---|---|---|
| Warranty Deed | -- | First American Title | |
| Warranty Deed | -- | First American Hall Abstract |
Mortgage History
| Date | Status | Loan Amount | Loan Type |
|---|---|---|---|
| Open | $145,350 | New Conventional | |
| Previous Owner | $141,500 | New Conventional | |
| Previous Owner | $145,000 | New Conventional |
Similar Homes in Saint Joseph, MO
Source: Heartland MLS
MLS Number: 2552975
APN: 03-7.0-35-003-000-045.007
- 4411 Rochester Rd
- 4301 N 169 Hwy
- 3218 Morton Ln
- 3800 Beck Rd
- 3111 N 35th St
- 3520 Karnes Rd
- 00 Lot 2 Highway 169
- 00 Lot 1 Highway 169
- 3304 W Devonshire Dr
- 3101 Serve Ct
- 2704 N Woodbine Rd
- 2301 Buckingham St
- 4313 Hidden Valley Dr
- 4311 Hidden Valley Dr
- 2109 Berkshire Dr
- 3505 N Woodbine Rd
- 1806 N Woodbine Rd
- 3900 Westgate Dr
- 3912 Westgate Dr
- 3317 Auburn Dr
- 3601 Gene Field Rd
- 1601 N 36th St
- 3008 Miller Ave
- 2901 Frederick Ave
- 3012 Felix St Unit 4
- 1710 5th Ave
- 1207 5th Ave Unit A
- 2416 Jules St
- 208 S 22nd St
- 3221 Mitchell Ave
- 2229 N 7th St
- 1013, 1013 1/2 & 101 Isadore St
- 720 Faraon St Unit 2
- 201 S 10th St
- 1028 Angelique St Unit 1028
- 2509 Duncan St
- 1015 S 16th St
- 302 N 3rd St
- 2406 Pacific St Unit A
- 2309 University Ave

