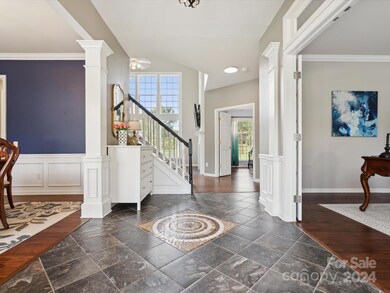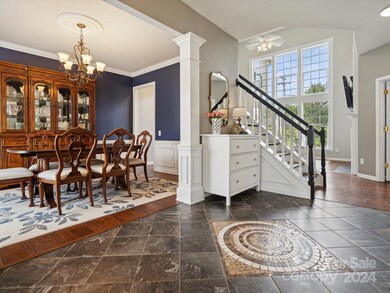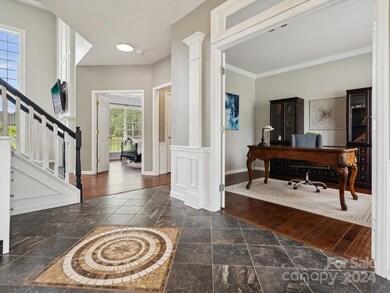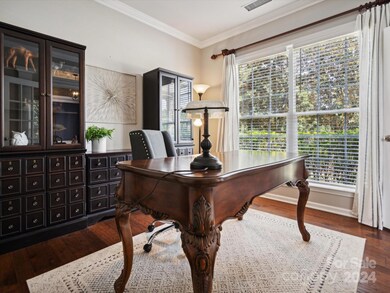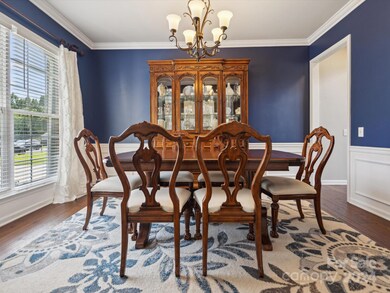
2802 Thornbush Ct Charlotte, NC 28270
Providence NeighborhoodHighlights
- Open Floorplan
- Clubhouse
- Corner Lot
- Mckee Road Elementary Rated A-
- Wood Flooring
- 1-minute walk to Hellenic Recreation Park
About This Home
As of August 2024Unique opportunity in sought after Willowmere! Popular Auburn floorplan with addition. This versatile open floorplan has two story greatroom with excellent natural lighting, office, flex space, dining room and updated kitchen open to large breakfast room. Upstairs boast 4 full bedrooms, 2 full baths & laundry room. Primary suite has 2 large custom closets and flex room currently used as a home gym. The updated kitchen was designed as a gathering place with custom island w/seating, new countertops, tons of cabinet & counter space along with a large pantry. Engineered hardwoods throughout all the main living spaces & bedrooms, tile in bathrooms, fresh neutral paint, custom builtin cabinets in the greatroom and so much more! Large backyard on a cul de sac street. Willowmere has a community clubhouse, pool, tennis & pickleball courts along with social activities throughout the year. Zoned for award winning schools & close to shopping & dining! Showings start 8/2.
Last Agent to Sell the Property
NextHome Paramount Brokerage Email: christy@nexthomeparamount.com License #173005 Listed on: 08/01/2024

Property Details
Home Type
- Manufactured Home
Est. Annual Taxes
- $4,209
Year Built
- Built in 1999
HOA Fees
- $50 Monthly HOA Fees
Parking
- 2 Car Attached Garage
- Garage Door Opener
Home Design
- Brick Exterior Construction
- Slab Foundation
- Vinyl Siding
Interior Spaces
- 2-Story Property
- Open Floorplan
- Built-In Features
- Ceiling Fan
- Pocket Doors
- French Doors
- Entrance Foyer
- Great Room with Fireplace
- Pull Down Stairs to Attic
Kitchen
- <<selfCleaningOvenToken>>
- Electric Range
- <<microwave>>
- Dishwasher
- Kitchen Island
Flooring
- Wood
- Laminate
- Tile
Bedrooms and Bathrooms
- 4 Bedrooms
- Walk-In Closet
Schools
- Mckee Road Elementary School
- J.M. Robinson Middle School
- Providence High School
Utilities
- Forced Air Zoned Heating and Cooling System
- Cable TV Available
Additional Features
- Patio
- Corner Lot
Listing and Financial Details
- Assessor Parcel Number 231-256-59
Community Details
Overview
- Willowmere Community HOA
- Built by Pulte
- Willowmere Subdivision, Auburn Modified Floorplan
- Mandatory home owners association
Amenities
- Clubhouse
Recreation
- Tennis Courts
- Community Playground
Ownership History
Purchase Details
Home Financials for this Owner
Home Financials are based on the most recent Mortgage that was taken out on this home.Purchase Details
Home Financials for this Owner
Home Financials are based on the most recent Mortgage that was taken out on this home.Purchase Details
Home Financials for this Owner
Home Financials are based on the most recent Mortgage that was taken out on this home.Similar Homes in Charlotte, NC
Home Values in the Area
Average Home Value in this Area
Purchase History
| Date | Type | Sale Price | Title Company |
|---|---|---|---|
| Warranty Deed | $706,500 | Morehead Title | |
| Warranty Deed | $250,000 | None Available | |
| Warranty Deed | $188,000 | -- |
Mortgage History
| Date | Status | Loan Amount | Loan Type |
|---|---|---|---|
| Open | $706,500 | New Conventional | |
| Previous Owner | $92,675 | New Conventional | |
| Previous Owner | $199,000 | Unknown | |
| Previous Owner | $200,000 | Fannie Mae Freddie Mac | |
| Previous Owner | $174,700 | No Value Available |
Property History
| Date | Event | Price | Change | Sq Ft Price |
|---|---|---|---|---|
| 08/27/2024 08/27/24 | Sold | $706,500 | +3.9% | $230 / Sq Ft |
| 08/02/2024 08/02/24 | Pending | -- | -- | -- |
| 08/01/2024 08/01/24 | For Sale | $680,000 | -- | $221 / Sq Ft |
Tax History Compared to Growth
Tax History
| Year | Tax Paid | Tax Assessment Tax Assessment Total Assessment is a certain percentage of the fair market value that is determined by local assessors to be the total taxable value of land and additions on the property. | Land | Improvement |
|---|---|---|---|---|
| 2023 | $4,209 | $554,900 | $110,000 | $444,900 |
| 2022 | $3,526 | $352,400 | $95,000 | $257,400 |
| 2021 | $3,515 | $352,400 | $95,000 | $257,400 |
| 2020 | $3,508 | $352,400 | $95,000 | $257,400 |
| 2019 | $3,492 | $352,400 | $95,000 | $257,400 |
| 2018 | $3,302 | $246,100 | $52,300 | $193,800 |
| 2016 | $2,905 | $220,300 | $52,300 | $168,000 |
| 2015 | $2,894 | $220,300 | $52,300 | $168,000 |
| 2014 | $2,985 | $227,600 | $52,300 | $175,300 |
Agents Affiliated with this Home
-
Christy Lewis

Seller's Agent in 2024
Christy Lewis
NextHome Paramount
(704) 763-0686
15 in this area
124 Total Sales
-
Suzanne Cowden

Buyer's Agent in 2024
Suzanne Cowden
Corcoran HM Properties
(704) 301-1012
10 in this area
90 Total Sales
Map
Source: Canopy MLS (Canopy Realtor® Association)
MLS Number: 4165072
APN: 231-256-59
- 3125 Arborhill Rd
- 3167 Mannington Dr
- 3247 Mannington Dr
- 3011 Mckee Rd
- 3711 Davis Dr
- 2335 Big Pine Dr
- 3524 Rhett Butler Place
- 2825 Redfield Dr
- 2923 Wheat Meadow Ln
- 2406 Tarleton Twins Terrace
- 3316 Mckee Rd
- 2107 N Castle Ct
- 3333 Cole Mill Rd
- 2015 Savannah Hills Dr
- 3933 Cameron Creek Dr
- 1911 Savannah Hills Dr
- 3015 Liddington Rd
- 6533 Falls Lake Dr
- 3510 Cole Mill Rd
- 6422 Gatesville Ln

