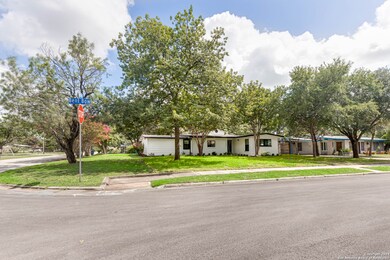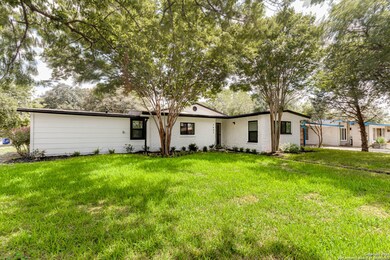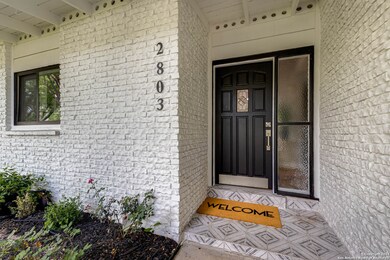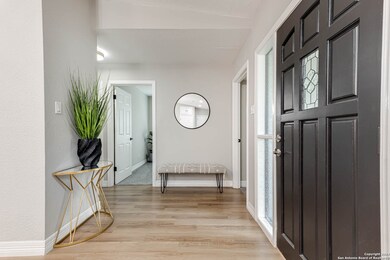
2803 Bent Bow Dr San Antonio, TX 78209
Northwood NeighborhoodHighlights
- Custom Closet System
- Mature Trees
- Solid Surface Countertops
- Northwood Elementary School Rated A-
- Deck
- 1-minute walk to Haskin Park
About This Home
As of January 2025Beautifully modernized with mid-century modern influences, this gem offers a sense of sophistication while maintaining its charm! Situated on nearly a quarter acre lot, experience a timeless design with a new fresh exterior and interior color palette, newly installed double pane windows, natural wood vinyl plank flooring, custom electric wood slat wall fireplace, stainless steel appliances, designer fixtures throughout, updated custom cabinetry & luxe knobs, all new PVC piping, and a signature skylight that floods the kitchen with natural light. This stunningly restored home retains its original charm while offering contemporary comforts and style. The boasting open concept is sure to be a favorite spot for gatherings and entertaining This 4BR+3BA home features a primary en-suite offering a dual vanity, walk-in closet, separate shower, and tub with designated backyard perfect for enjoying your morning coffee under the pergola. Secondary bedrooms are comfortable in size. Located near fine dining, shops, quick access to major highways, and a short distance to the airport and minutes to downtown San Antonio. This home is an absolute must-see!
Last Agent to Sell the Property
Cory Flores
Keller Williams Heritage Listed on: 09/13/2024
Home Details
Home Type
- Single Family
Est. Annual Taxes
- $10,220
Year Built
- Built in 1957
Lot Details
- 9,845 Sq Ft Lot
- Fenced
- Mature Trees
Parking
- Attached Garage
Home Design
- Brick Exterior Construction
- Slab Foundation
- Composition Roof
Interior Spaces
- 2,132 Sq Ft Home
- Property has 1 Level
- Ceiling Fan
- Chandelier
- Heatilator
- Double Pane Windows
- Window Treatments
- Living Room with Fireplace
- Combination Dining and Living Room
- Fire and Smoke Detector
Kitchen
- Eat-In Kitchen
- Walk-In Pantry
- Stove
- Cooktop<<rangeHoodToken>>
- <<microwave>>
- Ice Maker
- Dishwasher
- Solid Surface Countertops
- Disposal
Flooring
- Carpet
- Ceramic Tile
Bedrooms and Bathrooms
- 4 Bedrooms
- Custom Closet System
- Walk-In Closet
- 3 Full Bathrooms
Laundry
- Laundry on main level
- Washer Hookup
Outdoor Features
- Deck
- Rain Gutters
Schools
- Northwwod Elementary School
- Garner Middle School
- Macarthur High School
Utilities
- Central Heating and Cooling System
- Programmable Thermostat
- Electric Water Heater
- Cable TV Available
Community Details
- Northwood Subdivision
Listing and Financial Details
- Legal Lot and Block 1 / 4
- Assessor Parcel Number 126490040010
- Seller Concessions Not Offered
Ownership History
Purchase Details
Home Financials for this Owner
Home Financials are based on the most recent Mortgage that was taken out on this home.Purchase Details
Purchase Details
Purchase Details
Purchase Details
Purchase Details
Home Financials for this Owner
Home Financials are based on the most recent Mortgage that was taken out on this home.Similar Homes in San Antonio, TX
Home Values in the Area
Average Home Value in this Area
Purchase History
| Date | Type | Sale Price | Title Company |
|---|---|---|---|
| Vendors Lien | -- | None Available | |
| Trustee Deed | $230,000 | None Available | |
| Special Warranty Deed | -- | None Available | |
| Special Warranty Deed | -- | None Available | |
| Special Warranty Deed | -- | None Available | |
| Vendors Lien | -- | Lalt |
Mortgage History
| Date | Status | Loan Amount | Loan Type |
|---|---|---|---|
| Open | $125,000 | Purchase Money Mortgage | |
| Previous Owner | $160,000 | Unknown | |
| Previous Owner | $30,000 | Unknown | |
| Previous Owner | $366,257 | Unknown | |
| Previous Owner | $150,000 | Purchase Money Mortgage |
Property History
| Date | Event | Price | Change | Sq Ft Price |
|---|---|---|---|---|
| 01/17/2025 01/17/25 | Sold | -- | -- | -- |
| 12/19/2024 12/19/24 | Pending | -- | -- | -- |
| 10/08/2024 10/08/24 | Price Changed | $515,000 | -1.9% | $242 / Sq Ft |
| 09/13/2024 09/13/24 | For Sale | $525,000 | -- | $246 / Sq Ft |
Tax History Compared to Growth
Tax History
| Year | Tax Paid | Tax Assessment Tax Assessment Total Assessment is a certain percentage of the fair market value that is determined by local assessors to be the total taxable value of land and additions on the property. | Land | Improvement |
|---|---|---|---|---|
| 2023 | $10,176 | $435,110 | $152,030 | $283,080 |
| 2022 | $10,301 | $417,470 | $132,250 | $285,220 |
| 2021 | $8,558 | $335,000 | $115,030 | $219,970 |
| 2020 | $8,777 | $313,000 | $101,840 | $211,160 |
| 2019 | $8,243 | $309,500 | $101,840 | $207,660 |
| 2018 | $7,983 | $299,000 | $81,480 | $217,520 |
| 2017 | $7,977 | $296,000 | $81,480 | $214,520 |
| 2016 | $7,556 | $280,400 | $50,920 | $229,480 |
| 2015 | $6,689 | $272,950 | $50,920 | $222,030 |
| 2014 | $6,689 | $242,020 | $0 | $0 |
Agents Affiliated with this Home
-
C
Seller's Agent in 2025
Cory Flores
Keller Williams Heritage
-
Caroline Decherd

Buyer's Agent in 2025
Caroline Decherd
Phyllis Browning Company
(210) 313-2904
11 in this area
55 Total Sales
Map
Source: San Antonio Board of REALTORS®
MLS Number: 1808408
APN: 12649-004-0010
- 2810 Bent Bow Dr
- 7215 N Vandiver Rd
- 2915 Eisenhauer Rd
- 602 Northridge Dr
- 7214 N Vandiver Rd
- 7226 N Vandiver Rd
- 3011 Sir Phillip Dr
- 426 Tophill Rd
- 427 Irvington Dr
- 7103 Parkside Place
- 2611 Eisenhauer Rd Unit 104
- 2611 Eisenhauer Rd Unit 1603
- 2611 Eisenhauer Rd Unit 1007
- 3035 Sir Phillip Dr
- 423 Northridge Dr
- 414 Devonshire Dr
- 439 Devonshire Dr
- 539 Calumet Place
- 227 Devonshire Dr
- 510 Woodcrest Dr






